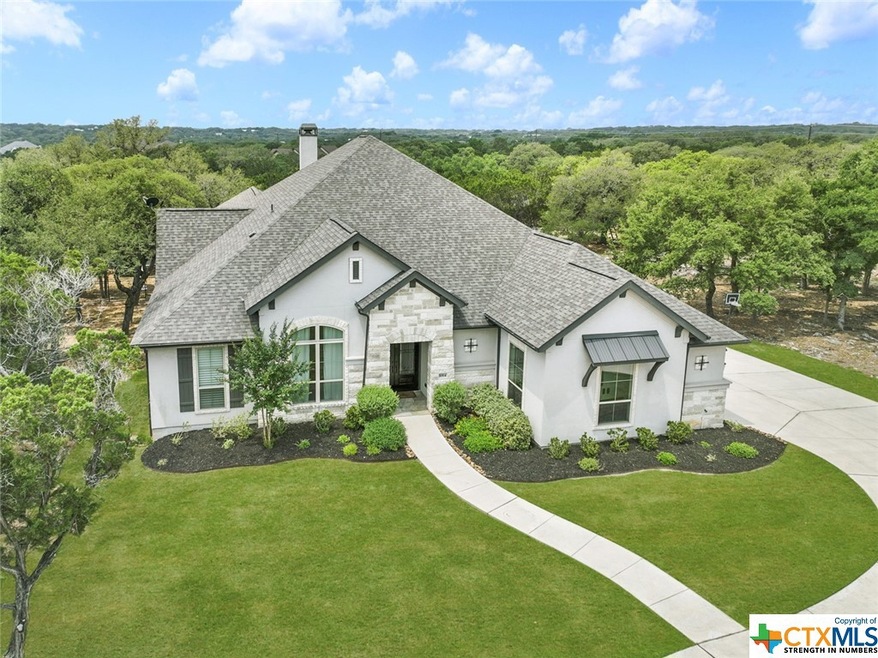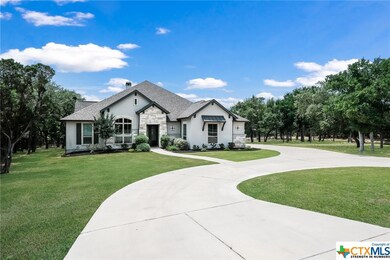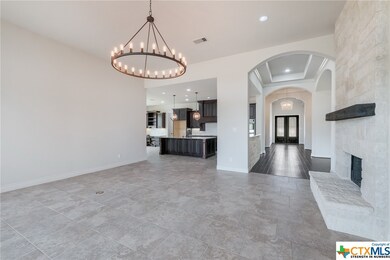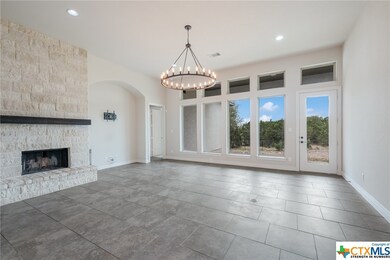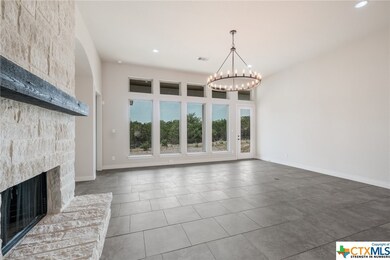
1064 Spanish Trail New Braunfels, TX 78132
Comal NeighborhoodHighlights
- Basketball Court
- Gated Community
- Open Floorplan
- Hoffmann Lane Elementary School Rated A
- 2.25 Acre Lot
- ENERGY STAR Certified Homes
About This Home
As of June 2022Beautiful luxury Hill Country home in the established gated community of Havenwood at Hunters Crossing! On 2.25 acres this custom Perry Home is surrounded by mature trees and the serene peace and quiet of the Hill Country. The spacious circular driveaway and oversized three-car garage provide plenty of parking and storage. Double entry doors open to the foyer, with hardwood floors, 13' coffered ceiling, a statement high-end light fixture, and views straight through the home to the floor to ceiling windows in the living room. Enjoy the warm ambiance the wood burning stone fireplace creates and admire the stunning Hill Country views. The gourmet kitchen features a large center island, custom walnut cabinets, granite countertops, white beveled herringbone backsplash, and a high-end stainless steel appliance package. Game room and Library! Retreat to the private owner's suite when the day is over and enjoy the spa-like En-suite bathroom with separate vanities and oversized walk-in closets.
Last Agent to Sell the Property
Keller Williams Heritage License #0656215 Listed on: 05/16/2022

Home Details
Home Type
- Single Family
Est. Annual Taxes
- $10,389
Year Built
- Built in 2016
Lot Details
- 2.25 Acre Lot
- Property fronts a private road
- Wrought Iron Fence
- Back Yard Fenced
- Paved or Partially Paved Lot
- Mature Trees
Parking
- 3 Car Attached Garage
- Multiple Garage Doors
- Garage Door Opener
- Driveway Level
Home Design
- Traditional Architecture
- Hill Country Architecture
- Slab Foundation
- Radiant Barrier
- Stone Veneer
- Stucco
Interior Spaces
- 3,830 Sq Ft Home
- Property has 1 Level
- Open Floorplan
- Built-In Features
- Bookcases
- Crown Molding
- Tray Ceiling
- High Ceiling
- Ceiling Fan
- Recessed Lighting
- Chandelier
- Double Pane Windows
- Entrance Foyer
- Living Room with Fireplace
- Formal Dining Room
- Game Room
- Fire and Smoke Detector
Kitchen
- Built-In Oven
- Electric Range
- Range Hood
- Dishwasher
- Disposal
Flooring
- Wood
- Carpet
- Ceramic Tile
Bedrooms and Bathrooms
- 4 Bedrooms
- Split Bedroom Floorplan
- Dual Closets
- In-Law or Guest Suite
- Double Vanity
- Garden Bath
Laundry
- Laundry Room
- Washer and Electric Dryer Hookup
Accessible Home Design
- No Interior Steps
- Low Pile Carpeting
Eco-Friendly Details
- Energy-Efficient Insulation
- ENERGY STAR Certified Homes
Outdoor Features
- Basketball Court
- Covered patio or porch
- Outdoor Kitchen
- Porch Refrigerator
Schools
- Hoffmann Lane Elementary School
- Church Hill Middle School
- Canyon High School
Utilities
- Central Heating and Cooling System
- Vented Exhaust Fan
- Electric Water Heater
- Water Softener is Owned
- Aerobic Septic System
- High Speed Internet
- Phone Available
- Cable TV Available
Listing and Financial Details
- Tax Lot 622
- Assessor Parcel Number 151943
Community Details
Overview
- Property has a Home Owners Association
- Havenwood HOA, Phone Number (830) 719-4264
- Built by Perry Homes
- Havenwood Subdivision
Recreation
- Sport Court
- Community Playground
- Community Pool
- Community Spa
Security
- Controlled Access
- Gated Community
Ownership History
Purchase Details
Home Financials for this Owner
Home Financials are based on the most recent Mortgage that was taken out on this home.Purchase Details
Home Financials for this Owner
Home Financials are based on the most recent Mortgage that was taken out on this home.Purchase Details
Home Financials for this Owner
Home Financials are based on the most recent Mortgage that was taken out on this home.Purchase Details
Home Financials for this Owner
Home Financials are based on the most recent Mortgage that was taken out on this home.Similar Homes in New Braunfels, TX
Home Values in the Area
Average Home Value in this Area
Purchase History
| Date | Type | Sale Price | Title Company |
|---|---|---|---|
| Deed | -- | Capital Title | |
| Vendors Lien | -- | Chicago Title | |
| Warranty Deed | -- | Chicago Title | |
| Vendors Lien | -- | Presidio Title |
Mortgage History
| Date | Status | Loan Amount | Loan Type |
|---|---|---|---|
| Open | $780,000 | New Conventional | |
| Previous Owner | $448,720 | New Conventional | |
| Previous Owner | $66,500 | VA |
Property History
| Date | Event | Price | Change | Sq Ft Price |
|---|---|---|---|---|
| 07/22/2025 07/22/25 | Pending | -- | -- | -- |
| 04/09/2025 04/09/25 | For Sale | $1,089,000 | +8.9% | $284 / Sq Ft |
| 06/28/2022 06/28/22 | Off Market | -- | -- | -- |
| 06/27/2022 06/27/22 | Sold | -- | -- | -- |
| 05/24/2022 05/24/22 | Pending | -- | -- | -- |
| 05/16/2022 05/16/22 | For Sale | $999,900 | +73.9% | $261 / Sq Ft |
| 11/03/2016 11/03/16 | Sold | -- | -- | -- |
| 10/04/2016 10/04/16 | Pending | -- | -- | -- |
| 05/04/2016 05/04/16 | For Sale | $574,900 | +733.2% | $154 / Sq Ft |
| 11/11/2015 11/11/15 | Off Market | -- | -- | -- |
| 08/12/2015 08/12/15 | Sold | -- | -- | -- |
| 07/13/2015 07/13/15 | Pending | -- | -- | -- |
| 03/09/2015 03/09/15 | For Sale | $69,000 | -- | -- |
Tax History Compared to Growth
Tax History
| Year | Tax Paid | Tax Assessment Tax Assessment Total Assessment is a certain percentage of the fair market value that is determined by local assessors to be the total taxable value of land and additions on the property. | Land | Improvement |
|---|---|---|---|---|
| 2023 | $4,535 | $1,082,020 | $294,600 | $787,420 |
| 2022 | $8,250 | $735,196 | -- | -- |
| 2021 | $11,361 | $668,360 | $124,030 | $544,330 |
| 2020 | $10,790 | $611,200 | $112,220 | $498,980 |
| 2019 | $11,018 | $606,260 | $106,310 | $499,950 |
| 2018 | $10,076 | $554,080 | $94,500 | $459,580 |
| 2017 | $10,068 | $557,070 | $89,780 | $467,290 |
| 2016 | $856 | $47,350 | $47,350 | $0 |
| 2015 | $1,123 | $61,920 | $61,920 | $0 |
| 2014 | $1,123 | $61,920 | $61,920 | $0 |
Agents Affiliated with this Home
-
Marissa Van Bibber
M
Seller's Agent in 2025
Marissa Van Bibber
Compass RE Texas, LLC.
(512) 289-9753
26 in this area
70 Total Sales
-
Jessica Richardson
J
Buyer's Agent in 2025
Jessica Richardson
Phyllis Browning Company
(210) 827-1988
2 in this area
16 Total Sales
-
Frank Baker

Seller's Agent in 2022
Frank Baker
Keller Williams Heritage
(830) 507-3030
14 in this area
171 Total Sales
-
L
Seller's Agent in 2016
Lee Jones
Perry Homes Realty LLC
-
Hunter Croan

Buyer's Agent in 2016
Hunter Croan
Keller Williams Heritage
(830) 253-5253
1 in this area
57 Total Sales
-
L
Seller's Agent in 2015
Leslee Martz
Texas Premier Realty
Map
Source: Central Texas MLS (CTXMLS)
MLS Number: 471932
APN: 22-0104-0621-00
- 2315 Haven Bluff Ct
- 2326 Haven Bluff Ct
- 1028 Spanish Trail
- 707 Haven Point Loop
- 791 Haven Point Loop
- 1024 Spanish Trail
- 2194 Ranch Loop Dr
- 2542 Black Bear Dr
- 2617 Red Bud Way
- 810 Pinnacle Pkwy
- 2618 Red Bud Way
- 2127 Oakwood Hollow
- 2106 Granada Hills
- 2276 Granada Hills
- 3032 Rolling Oaks Dr
- 877 Meridian Dr
- 2652 Trophy Point
- 855 Meridian Dr
- 813 Meridian Dr
- 1014 Bridlewood
