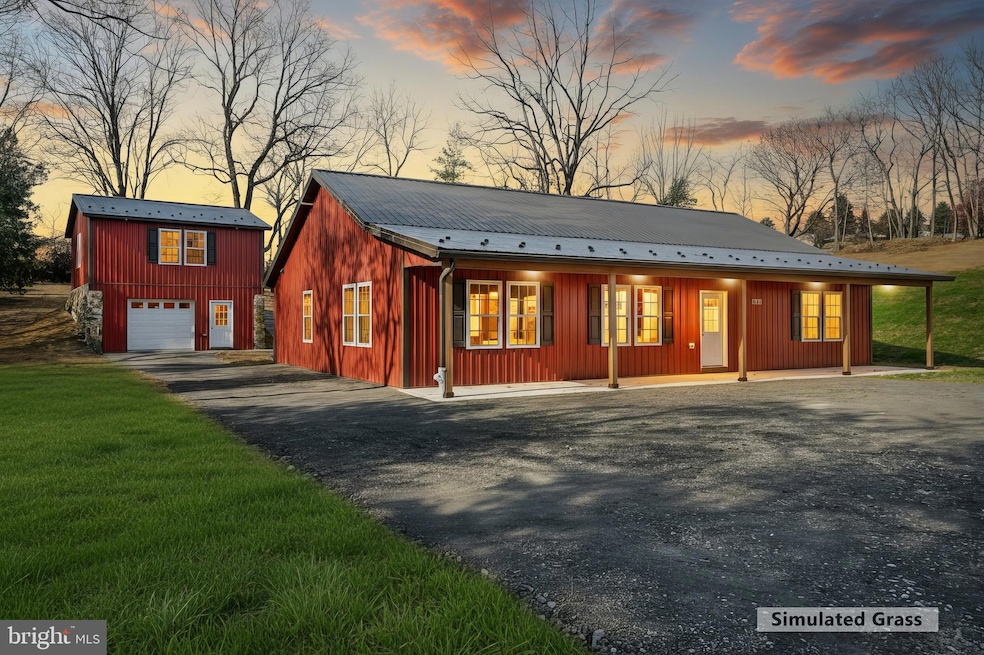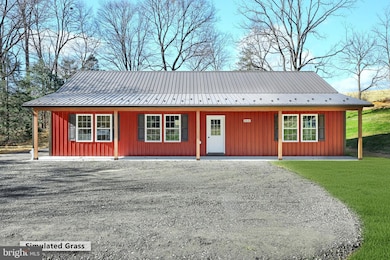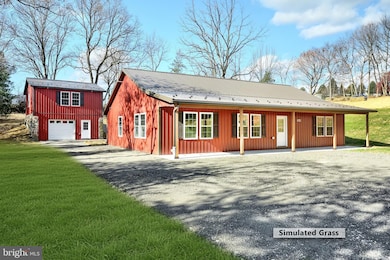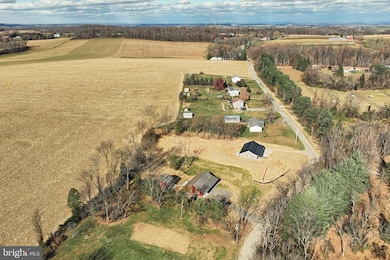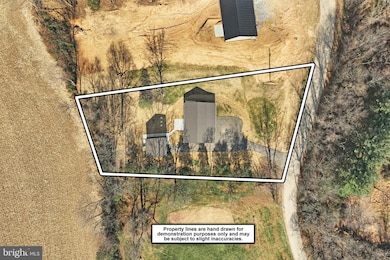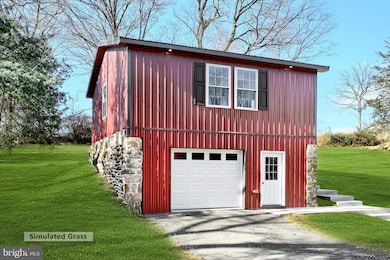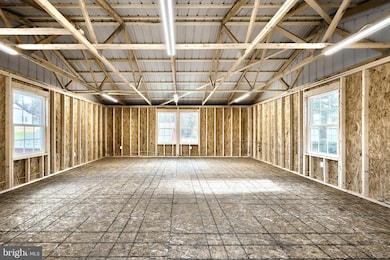10640 Enfield Rd Felton, PA 17322
Estimated payment $2,413/month
Highlights
- New Construction
- Vaulted Ceiling
- Main Floor Bedroom
- Open Floorplan
- Rambler Architecture
- No HOA
About This Home
Welcome to 10640 Enfield Rd., a beautifully crafted barndominium-style home by National Home Services, offering modern, single-level living on a private 1+ acre lot in Felton. Thoughtfully designed for comfort, efficiency, and low-maintenance living, this home features the signature clean lines and durable metal construction these barndo homes are known for. Step inside to an inviting open-concept layout with 3 spacious bedrooms, 2 full bathrooms, and a bright living space that blends everyday functionality with easy entertaining. The kitchen shines with granite countertops, soft-close cabinetry, stainless steel appliances, and a large center island that anchors the room. The owner’s suite offers a walk-in closet and a well-finished private bath. A full-length front porch with recessed lighting adds charming curb appeal and a perfect place to unwind. The exterior continues to impress with exceptional parking, including a large parking pad ideal for an RV, trailers, or multiple vehicles. What truly sets this property apart is the oversized 1-car detached garage—a standout feature rarely found in homes at this price point. Set on a beautiful stone foundation and built to match the home’s barndominium style, the garage features soaring ceilings and space for even the largest vehicles. Above it, you’ll find a newly built second floor offering over 600 sq. ft. of pre-wired, ready-to-finish space. The possibilities here are endless: create a man cave, private office, playroom, in-law suite, guest apartment, or a separate living area for extended family. It could even serve as the perfect setup for a home-based business. Additional perks include an all-electric layout ideal for energy-conscious buyers or future solar use, a peaceful and private setting, and room for future outbuildings if desired. A truly versatile property with unmatched potential—move-in ready and waiting for its next owner. Let this be the barndo that fits your lifestyle now and still grows with you over time.
Listing Agent
(717) 487-2579 yourrealtoradamd@gmail.com Coldwell Banker Realty License #RS0038815 Listed on: 11/15/2025

Open House Schedule
-
Friday, November 21, 20253:00 to 5:00 pm11/21/2025 3:00:00 PM +00:0011/21/2025 5:00:00 PM +00:00Add to Calendar
Home Details
Home Type
- Single Family
Est. Annual Taxes
- $835
Year Built
- Built in 2025 | New Construction
Lot Details
- 1.03 Acre Lot
- Rural Setting
- Property is in excellent condition
Parking
- 1 Car Detached Garage
- 10 Driveway Spaces
- Oversized Parking
- Parking Storage or Cabinetry
- Garage Door Opener
- Gravel Driveway
Home Design
- Rambler Architecture
- Slab Foundation
- Metal Roof
- Metal Siding
- Steel Siding
Interior Spaces
- Property has 1 Level
- Open Floorplan
- Vaulted Ceiling
- Ceiling Fan
- Recessed Lighting
- Double Pane Windows
- Insulated Windows
- Double Hung Windows
- French Doors
- Insulated Doors
- Dining Area
- Luxury Vinyl Plank Tile Flooring
Kitchen
- Breakfast Area or Nook
- Stove
- Built-In Microwave
- Dishwasher
- Stainless Steel Appliances
- Kitchen Island
- Upgraded Countertops
Bedrooms and Bathrooms
- 3 Main Level Bedrooms
- En-Suite Bathroom
- Walk-In Closet
- 2 Full Bathrooms
- Bathtub with Shower
- Walk-in Shower
Laundry
- Laundry on main level
- Dryer
- Washer
Accessible Home Design
- Doors are 32 inches wide or more
- More Than Two Accessible Exits
- Entry Slope Less Than 1 Foot
Eco-Friendly Details
- Energy-Efficient Windows
- Energy-Efficient HVAC
Outdoor Features
- Enclosed Patio or Porch
- Office or Studio
- Outdoor Storage
- Outbuilding
Schools
- Clearview Elementary School
- Red Lion Area Senior High School
Utilities
- Forced Air Heating and Cooling System
- Heat Pump System
- 200+ Amp Service
- Well
- Electric Water Heater
- On Site Septic
- Phone Available
- Cable TV Available
Community Details
- No Home Owners Association
Listing and Financial Details
- Tax Lot 0024
- Assessor Parcel Number 21-000-HN-0024-D0-00000
Map
Home Values in the Area
Average Home Value in this Area
Property History
| Date | Event | Price | List to Sale | Price per Sq Ft |
|---|---|---|---|---|
| 11/15/2025 11/15/25 | For Sale | $444,500 | -- | $229 / Sq Ft |
Source: Bright MLS
MLS Number: PAYK2093924
- 10400 Enfield Rd
- 2659 Furnace Rd
- 4065 Shaws School Rd
- 9981 Douglas Rd
- 11119 Smith Hollow Rd
- 2758 Furnace Rd
- 9980 Douglas Rd
- 2606 Blymire Rd
- 12064 Lucky Rd
- 2308 Burkholder Rd
- 4360 Battlehill Rd
- 29 Observation Site Rd
- 3320 River Rd
- 4877 Battlehill Rd
- 184 Pittsburg Valley Rd
- 3532 L 6 River Rd
- 674 Bull Run Rd
- 3641 River Rd
- 32 New Bridgeville Rd
- 1931 Main Street Extension
- 3530 Oscars Rd Unit ID1313858P
- 192 Boyd Rd
- 1961 Craley Rd
- 1018 Trinity Rd
- 14 Locust Ln
- 185 Burkholder Rd
- 27 E Main St Unit F
- 294 Cadbury Dr
- 10 Cadbury Dr
- 22 Cadbury Dr
- 58 High St
- 44 High St
- 155 W Main St Unit 17
- 4 Windsor Ct
- 10522 High Rock Rd
- 29 N Prince St
- 396 N Duke St
- 58 W Frederick St Unit B
- 190 W Charlotte St
- 943 Felton Rd
