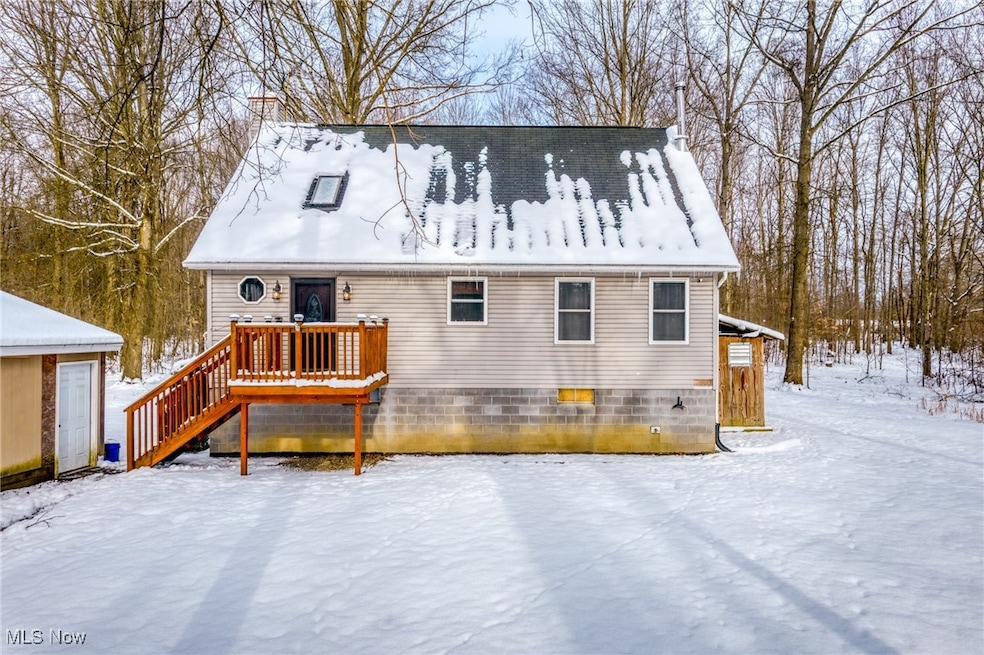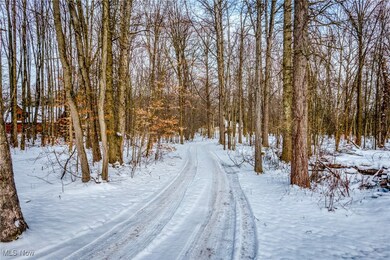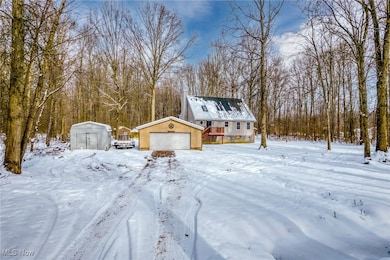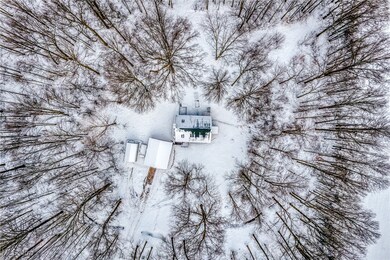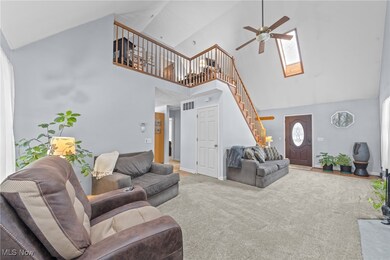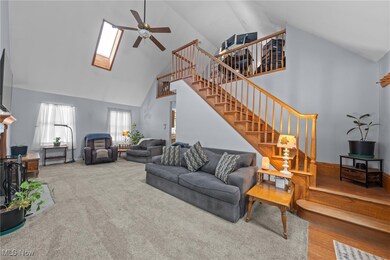
10641 Gilbert Rd Newton Falls, OH 44444
Highlights
- Deck
- No HOA
- Porch
- Traditional Architecture
- 2 Car Detached Garage
- Patio
About This Home
As of April 2025This charming 2-bedroom home is set on 8 acres of serene land, offering privacy and peaceful living just 1/10 mile from the road. The home features a convenient first-floor master bedroom, while a spacious loft upstairs provides a perfect office or flex space.
The great room is a stunning focal point with 20-foot vaulted ceilings, skylights that flood the space with natural light, and a cozy wood fireplace for a warm and inviting atmosphere. The large kitchen is perfect for cooking and entertaining, with plenty of oak cabinetry and a spacious eat-in area for casual meals or family gatherings. Outside, the property is designed for both functionality and leisure, with a detached 2-car garage for ample storage, a paver patio ideal for outdoor dining and relaxation, and an outbuilding with electricity that could serve as a workshop or additional storage. Two sheds and a chicken coop complete the property, offering endless possibilities for gardening, small farming, or storage. Nestled in a peaceful, private location with easy access to nearby amenities, this home combines comfort, space, and practicality. Enjoy the best of country living while still being close to everything you need!
Last Agent to Sell the Property
EXP Realty, LLC. Brokerage Email: tina.white@exprealty.com 330-388-7721 License #2013003419 Listed on: 01/10/2025

Home Details
Home Type
- Single Family
Est. Annual Taxes
- $2,945
Year Built
- Built in 1995
Lot Details
- 8 Acre Lot
Parking
- 2 Car Detached Garage
- Garage Door Opener
Home Design
- Traditional Architecture
- Fiberglass Roof
- Asphalt Roof
- Vinyl Siding
Interior Spaces
- 2-Story Property
- Ceiling Fan
- Wood Burning Fireplace
Kitchen
- Range
- Microwave
- Dishwasher
- Disposal
Bedrooms and Bathrooms
- 2 Bedrooms | 1 Main Level Bedroom
- 1 Full Bathroom
Partially Finished Basement
- Basement Fills Entire Space Under The House
- Sump Pump
- Laundry in Basement
Outdoor Features
- Deck
- Patio
- Porch
Utilities
- No Cooling
- Heating System Uses Wood
- Baseboard Heating
- Water Softener
- Septic Tank
Community Details
- No Home Owners Association
- Paris Subdivision
Listing and Financial Details
- Assessor Parcel Number 27-028-00-00-004-004
Ownership History
Purchase Details
Home Financials for this Owner
Home Financials are based on the most recent Mortgage that was taken out on this home.Purchase Details
Home Financials for this Owner
Home Financials are based on the most recent Mortgage that was taken out on this home.Purchase Details
Home Financials for this Owner
Home Financials are based on the most recent Mortgage that was taken out on this home.Purchase Details
Home Financials for this Owner
Home Financials are based on the most recent Mortgage that was taken out on this home.Purchase Details
Home Financials for this Owner
Home Financials are based on the most recent Mortgage that was taken out on this home.Purchase Details
Home Financials for this Owner
Home Financials are based on the most recent Mortgage that was taken out on this home.Purchase Details
Home Financials for this Owner
Home Financials are based on the most recent Mortgage that was taken out on this home.Similar Homes in Newton Falls, OH
Home Values in the Area
Average Home Value in this Area
Purchase History
| Date | Type | Sale Price | Title Company |
|---|---|---|---|
| Warranty Deed | $234,900 | None Listed On Document | |
| Warranty Deed | $157,500 | None Available | |
| Survivorship Deed | $138,000 | None Available | |
| Warranty Deed | $118,000 | Attorney | |
| Special Warranty Deed | $98,900 | Us Land Title Llc | |
| Sheriffs Deed | $93,334 | None Available | |
| Survivorship Deed | $116,500 | Approved Statewide Title Age |
Mortgage History
| Date | Status | Loan Amount | Loan Type |
|---|---|---|---|
| Open | $230,644 | New Conventional | |
| Previous Owner | $154,646 | No Value Available | |
| Previous Owner | $7,875 | Stand Alone Second | |
| Previous Owner | $154,646 | No Value Available | |
| Previous Owner | $154,646 | FHA | |
| Previous Owner | $112,423 | VA | |
| Previous Owner | $114,061 | VA | |
| Previous Owner | $94,800 | Purchase Money Mortgage | |
| Previous Owner | $126,900 | Balloon | |
| Previous Owner | $114,690 | FHA |
Property History
| Date | Event | Price | Change | Sq Ft Price |
|---|---|---|---|---|
| 04/15/2025 04/15/25 | Sold | $234,900 | 0.0% | $173 / Sq Ft |
| 02/19/2025 02/19/25 | Pending | -- | -- | -- |
| 02/19/2025 02/19/25 | For Sale | $234,850 | 0.0% | $173 / Sq Ft |
| 01/13/2025 01/13/25 | Pending | -- | -- | -- |
| 01/10/2025 01/10/25 | For Sale | $234,850 | +49.1% | $173 / Sq Ft |
| 08/21/2020 08/21/20 | Sold | $157,500 | -6.8% | $61 / Sq Ft |
| 06/07/2020 06/07/20 | Pending | -- | -- | -- |
| 06/04/2020 06/04/20 | For Sale | $169,000 | +22.5% | $66 / Sq Ft |
| 10/06/2014 10/06/14 | Sold | $138,000 | -11.0% | $102 / Sq Ft |
| 09/03/2014 09/03/14 | Pending | -- | -- | -- |
| 08/11/2014 08/11/14 | For Sale | $155,000 | -- | $115 / Sq Ft |
Tax History Compared to Growth
Tax History
| Year | Tax Paid | Tax Assessment Tax Assessment Total Assessment is a certain percentage of the fair market value that is determined by local assessors to be the total taxable value of land and additions on the property. | Land | Improvement |
|---|---|---|---|---|
| 2024 | $2,945 | $81,940 | $21,000 | $60,940 |
| 2023 | $2,129 | $53,140 | $15,090 | $38,050 |
| 2022 | $2,209 | $53,140 | $15,090 | $38,050 |
| 2021 | $2,228 | $53,140 | $15,090 | $38,050 |
| 2020 | $2,011 | $46,030 | $15,090 | $30,940 |
| 2019 | $2,016 | $46,030 | $15,090 | $30,940 |
| 2018 | $1,938 | $41,790 | $16,170 | $25,620 |
| 2017 | $1,938 | $41,790 | $16,170 | $25,620 |
| 2016 | $1,931 | $41,790 | $16,170 | $25,620 |
| 2015 | $1,852 | $41,790 | $16,170 | $25,620 |
| 2014 | $1,848 | $40,810 | $16,170 | $24,640 |
| 2013 | $1,789 | $40,810 | $16,170 | $24,640 |
Agents Affiliated with this Home
-
Tina White

Seller's Agent in 2025
Tina White
EXP Realty, LLC.
(330) 388-7721
102 Total Sales
-
Debbie Clark

Buyer's Agent in 2025
Debbie Clark
RE/MAX
(330) 703-0146
118 Total Sales
-
Jeanette Franks

Seller's Agent in 2020
Jeanette Franks
BHHS Northwood
(330) 565-1323
102 Total Sales
-
Amy Smedira

Buyer's Agent in 2020
Amy Smedira
EXP Realty, LLC.
(216) 408-3681
90 Total Sales
-
Alison Baranek

Seller's Agent in 2014
Alison Baranek
Berkshire Hathaway HomeServices Stouffer Realty
(330) 289-5444
314 Total Sales
Map
Source: MLS Now
MLS Number: 5093584
APN: 27-028-00-00-004-004
- 3475 S Canal St
- 6829 Lee Rd
- 2442 Ridgewood Dr
- 5379 W Main St
- 2567 S Canal St
- 10123 Minyoung Rd
- 2586 W River Rd
- 0 S Canal St
- 5587 Charleston Rd
- 283 Maple St
- 10544 Holcomb Rd
- 32 Orchard St
- 328 S Canal St
- 4784 Bate St
- 0 Glenwood Ave
- 3763 E River Rd
- 719 W Broad St
- 3351 State Route 534
- 17466 Idylwild Ave
- 0 Idylwild Ave
