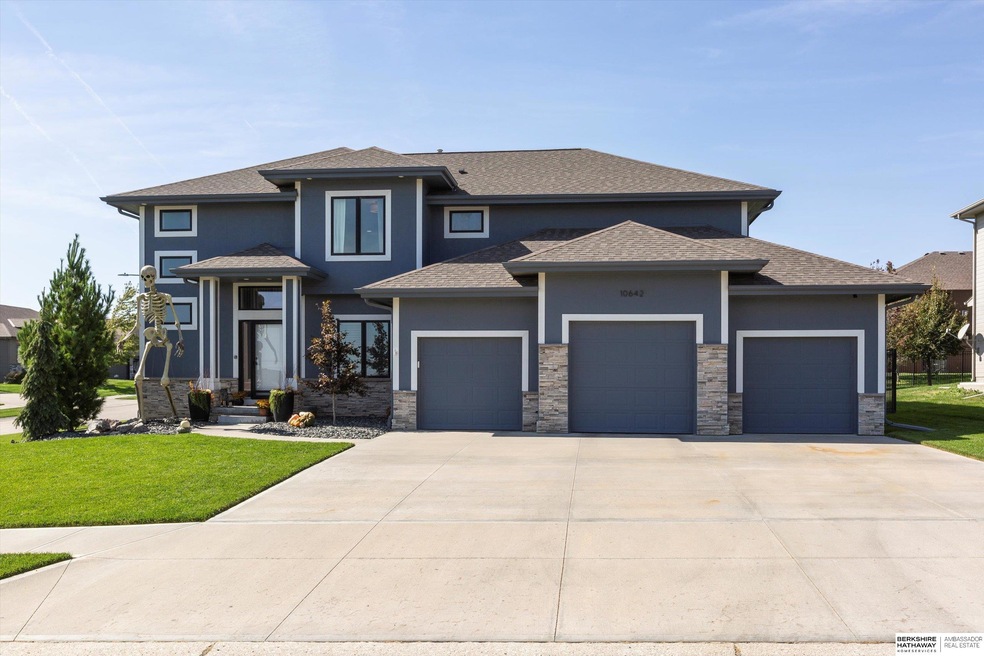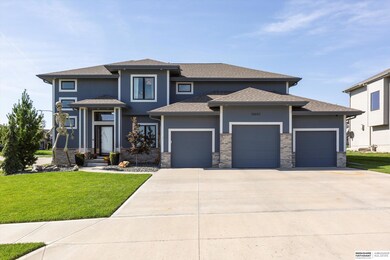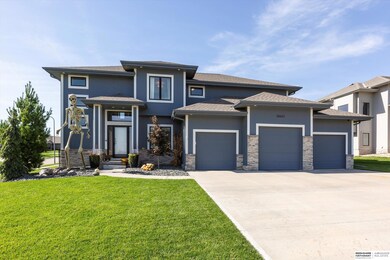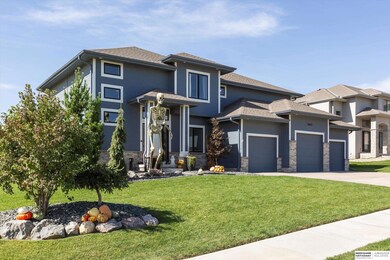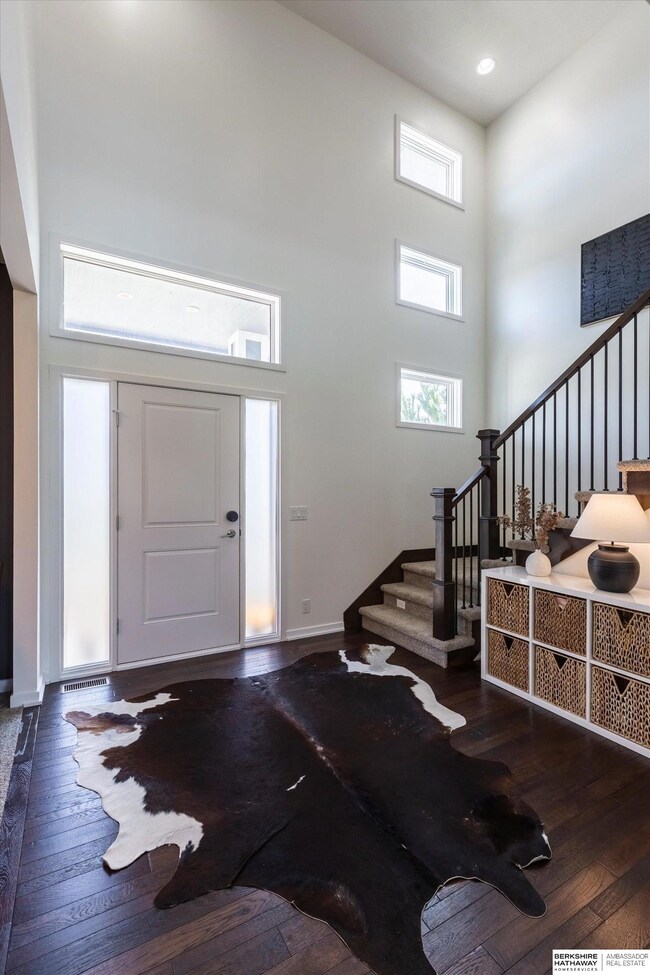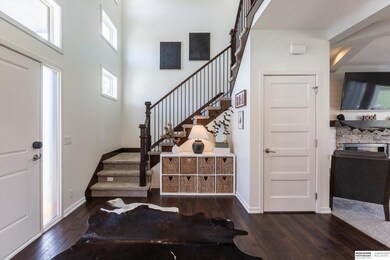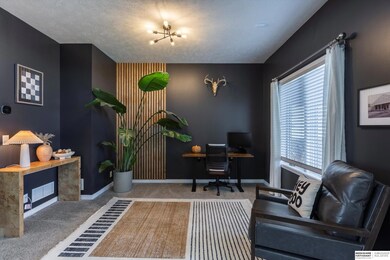
Highlights
- Engineered Wood Flooring
- Cathedral Ceiling
- 4 Car Attached Garage
- Palisades Elementary School Rated A-
- Porch
- Wet Bar
About This Home
As of November 2024Contract Pending Absolutely stunning 2 Story in Aspen Creek neighborhood! Step inside to discover a soaring 2 story entry w/convenient home office space right inside. The chef’s paradise kitchen is equipped w/newer Cafe appliances, a large hidden pantry & quartz countertops. The kitchen opens to the living room w/wall of windows & gas FP. The finished LL offers a fantastic retreat complete w/a wet bar, rec room, 5th bed & an additional 3/4 bath. Upstairs you will find 4 spacious bedrms plus loft area. The primary suite has gorgeous finishes & spacious walk-in closet. Rare 4-car garage (heated & cooled), w/a dog run for pets & a garage door to the back. Large flat lot-fully fenced. Located within walking distance to all 3 Gretna schools—elementary, middle, & new Gretna East high school plus Hy-Vee, so close! Built by Trademark with many custom features that set it apart- special wood detailing, shiplap walls, tile in all showers, wired for surround sound, water softener w/reverse osmosi
Home Details
Home Type
- Single Family
Est. Annual Taxes
- $12,147
Year Built
- Built in 2017
Lot Details
- 0.28 Acre Lot
- Lot Dimensions are 130 x 90 x 127 x 111
- Dog Run
- Aluminum or Metal Fence
- Sprinkler System
HOA Fees
- $21 Monthly HOA Fees
Parking
- 4 Car Attached Garage
Home Design
- Concrete Perimeter Foundation
- Hardboard
- Stone
Interior Spaces
- 2-Story Property
- Wet Bar
- Cathedral Ceiling
- Ceiling Fan
- Window Treatments
- Sliding Doors
- Living Room with Fireplace
- Dining Area
- Partially Finished Basement
Kitchen
- Cooktop
- Microwave
- Dishwasher
Flooring
- Engineered Wood
- Wall to Wall Carpet
Bedrooms and Bathrooms
- 5 Bedrooms
- Walk-In Closet
- Dual Sinks
Outdoor Features
- Patio
- Exterior Lighting
- Porch
Schools
- Aspen Creek Elementary And Middle School
- Gretna High School
Utilities
- Forced Air Heating and Cooling System
- Heating System Uses Gas
Community Details
- Aspen Creek Subdivision
Listing and Financial Details
- Assessor Parcel Number 011595411
Ownership History
Purchase Details
Purchase Details
Home Financials for this Owner
Home Financials are based on the most recent Mortgage that was taken out on this home.Purchase Details
Home Financials for this Owner
Home Financials are based on the most recent Mortgage that was taken out on this home.Purchase Details
Home Financials for this Owner
Home Financials are based on the most recent Mortgage that was taken out on this home.Purchase Details
Home Financials for this Owner
Home Financials are based on the most recent Mortgage that was taken out on this home.Map
Similar Homes in the area
Home Values in the Area
Average Home Value in this Area
Purchase History
| Date | Type | Sale Price | Title Company |
|---|---|---|---|
| Quit Claim Deed | -- | None Listed On Document | |
| Warranty Deed | $563,000 | Title Services Of The Plains | |
| Warranty Deed | $563,000 | Title Services Of The Plains | |
| Warranty Deed | $465,000 | Encompass Title & Escrow Llc | |
| Warranty Deed | $393,000 | Omaha National Title Comp | |
| Warranty Deed | $49,000 | None Available |
Mortgage History
| Date | Status | Loan Amount | Loan Type |
|---|---|---|---|
| Previous Owner | $300,000 | New Conventional | |
| Previous Owner | $51,750 | New Conventional | |
| Previous Owner | $441,750 | New Conventional | |
| Previous Owner | $353,650 | No Value Available | |
| Previous Owner | $305,067 | Construction |
Property History
| Date | Event | Price | Change | Sq Ft Price |
|---|---|---|---|---|
| 11/19/2024 11/19/24 | Sold | $562,500 | -2.2% | $170 / Sq Ft |
| 10/28/2024 10/28/24 | Pending | -- | -- | -- |
| 10/17/2024 10/17/24 | Price Changed | $575,000 | -4.0% | $173 / Sq Ft |
| 10/03/2024 10/03/24 | For Sale | $599,000 | +28.8% | $181 / Sq Ft |
| 11/06/2020 11/06/20 | Sold | $465,000 | +3.3% | $140 / Sq Ft |
| 09/12/2020 09/12/20 | Pending | -- | -- | -- |
| 09/11/2020 09/11/20 | For Sale | $450,000 | +14.5% | $136 / Sq Ft |
| 09/01/2017 09/01/17 | Sold | $392,946 | +3.0% | $164 / Sq Ft |
| 10/10/2016 10/10/16 | Pending | -- | -- | -- |
| 10/10/2016 10/10/16 | For Sale | $381,334 | -- | $159 / Sq Ft |
Tax History
| Year | Tax Paid | Tax Assessment Tax Assessment Total Assessment is a certain percentage of the fair market value that is determined by local assessors to be the total taxable value of land and additions on the property. | Land | Improvement |
|---|---|---|---|---|
| 2024 | $12,147 | $519,464 | $65,000 | $454,464 |
| 2023 | $12,147 | $446,473 | $65,000 | $381,473 |
| 2022 | $11,807 | $429,388 | $60,000 | $369,388 |
| 2021 | $11,188 | $412,511 | $56,500 | $356,011 |
| 2020 | $9,792 | $362,549 | $53,500 | $309,049 |
| 2019 | $9,396 | $348,536 | $53,500 | $295,036 |
| 2018 | $9,134 | $340,410 | $53,500 | $286,910 |
| 2017 | $1,317 | $49,000 | $49,000 | $0 |
| 2016 | $787 | $29,400 | $29,400 | $0 |
| 2015 | $416 | $15,612 | $15,612 | $0 |
| 2014 | $382 | $14,459 | $14,459 | $0 |
Source: Great Plains Regional MLS
MLS Number: 22425385
APN: 011595411
- 19103 Riviera Dr
- 19009 Riviera Dr
- 10415 S 191st Ave
- 10412 S 191st St
- 18827 Riviera Dr
- 10403 S 191st Ave
- 10611 S 188th St
- 10330 S 191st St
- 10328 S 191st Ave Unit Lot 175
- 19052 Murifield Cir
- 19056 Murifield Cir
- 10325 S 191st Ave
- 10317 S 191 St
- 19018 Ventana St
- 10308 S 191st Ave
- 10305 S 191st Ave
- 11008 S 186th Ave
- 11309 S 191st Ave
- 19058 Camelback Avenue Cir
- 19054 Camelback Avenue Cir
