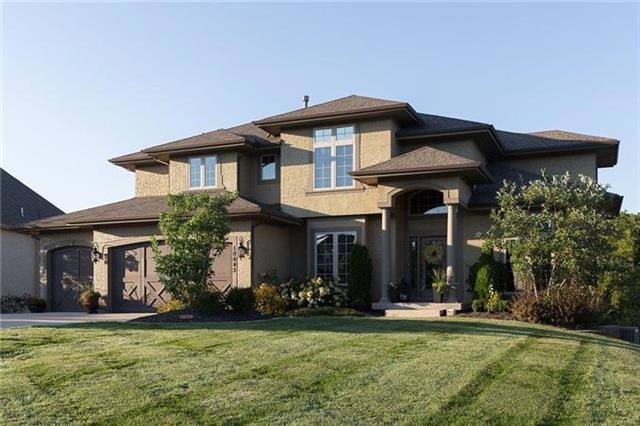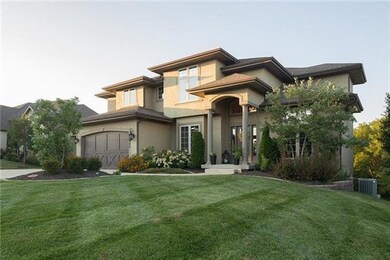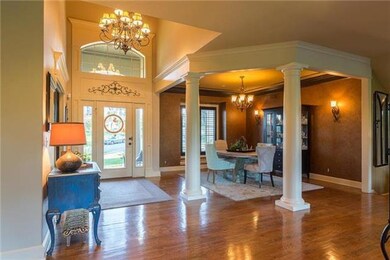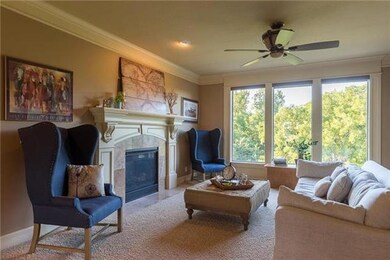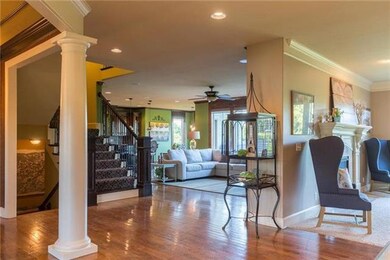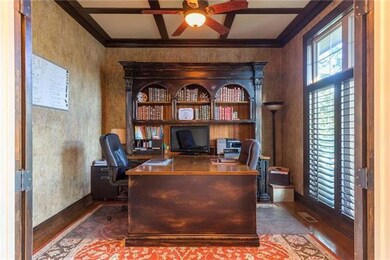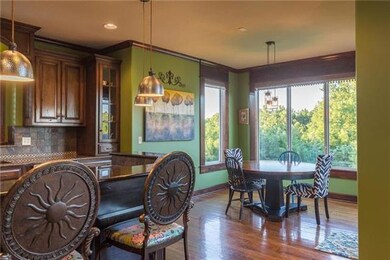
10642 W 168th Ct Overland Park, KS 66221
South Overland Park NeighborhoodEstimated Value: $826,000 - $990,000
Highlights
- Custom Closet System
- Deck
- Traditional Architecture
- Wolf Springs Elementary School Rated A
- Vaulted Ceiling
- Wood Flooring
About This Home
As of April 2017True value 5,100 sq. ft. 2-story with the ultimate backyard in upscale community. Finished lower level walk-out leads directly to over-sized, treed lot that's truly forever green. Perfect for outdoor lifestyle package and pool. The MBR suite and walk-in closet are massive. All bedrooms feature en suite bath. Secondary bedrooms, hearth room, kitchen and lower level freshly painted since photos. Kitchen with custom alder cabinets and built-in's + granite counters, walk in pantry, main floor laundry. Ideally located on cul-de-sac with a private yard you couldn't find until now. Reproduction costs out of reach.
Last Agent to Sell the Property
Kansas City Urban Homes, LLC License #BR00225897 Listed on: 02/10/2017
Home Details
Home Type
- Single Family
Est. Annual Taxes
- $8,000
Year Built
- Built in 2007
Lot Details
- 0.35 Acre Lot
- Side Green Space
- Cul-De-Sac
- Sprinkler System
- Many Trees
HOA Fees
- $68 Monthly HOA Fees
Parking
- 3 Car Attached Garage
Home Design
- Traditional Architecture
- Frame Construction
- Composition Roof
Interior Spaces
- 5,100 Sq Ft Home
- Wet Bar: All Carpet, Walk-In Closet(s), Ceiling Fan(s), Double Vanity, Granite Counters, Whirlpool Tub, Carpet, Cathedral/Vaulted Ceiling, Built-in Features, Ceramic Tiles, Fireplace, Hardwood, Kitchen Island, Pantry
- Built-In Features: All Carpet, Walk-In Closet(s), Ceiling Fan(s), Double Vanity, Granite Counters, Whirlpool Tub, Carpet, Cathedral/Vaulted Ceiling, Built-in Features, Ceramic Tiles, Fireplace, Hardwood, Kitchen Island, Pantry
- Vaulted Ceiling
- Ceiling Fan: All Carpet, Walk-In Closet(s), Ceiling Fan(s), Double Vanity, Granite Counters, Whirlpool Tub, Carpet, Cathedral/Vaulted Ceiling, Built-in Features, Ceramic Tiles, Fireplace, Hardwood, Kitchen Island, Pantry
- Skylights
- Fireplace With Gas Starter
- Shades
- Plantation Shutters
- Drapes & Rods
- Entryway
- Great Room with Fireplace
- Family Room Downstairs
- Separate Formal Living Room
- Formal Dining Room
- Home Office
- Home Gym
- Storm Windows
- Laundry Room
Kitchen
- Breakfast Room
- Kitchen Island
- Granite Countertops
- Laminate Countertops
Flooring
- Wood
- Wall to Wall Carpet
- Linoleum
- Laminate
- Stone
- Ceramic Tile
- Luxury Vinyl Plank Tile
- Luxury Vinyl Tile
Bedrooms and Bathrooms
- 5 Bedrooms
- Custom Closet System
- Cedar Closet: All Carpet, Walk-In Closet(s), Ceiling Fan(s), Double Vanity, Granite Counters, Whirlpool Tub, Carpet, Cathedral/Vaulted Ceiling, Built-in Features, Ceramic Tiles, Fireplace, Hardwood, Kitchen Island, Pantry
- Walk-In Closet: All Carpet, Walk-In Closet(s), Ceiling Fan(s), Double Vanity, Granite Counters, Whirlpool Tub, Carpet, Cathedral/Vaulted Ceiling, Built-in Features, Ceramic Tiles, Fireplace, Hardwood, Kitchen Island, Pantry
- Double Vanity
- Whirlpool Bathtub
- Bathtub with Shower
Finished Basement
- Walk-Out Basement
- Sump Pump
- Sub-Basement: Recreation Room
- Bedroom in Basement
Outdoor Features
- Deck
- Enclosed patio or porch
- Playground
Schools
- Timber Creek Elementary School
- Blue Valley Southwest High School
Additional Features
- City Lot
- Forced Air Zoned Heating and Cooling System
Listing and Financial Details
- Assessor Parcel Number NP10230000 0039
Community Details
Overview
- Association fees include HVAC, trash pick up
- Coffee Creek Crossing Subdivision
Recreation
- Community Pool
Ownership History
Purchase Details
Home Financials for this Owner
Home Financials are based on the most recent Mortgage that was taken out on this home.Purchase Details
Home Financials for this Owner
Home Financials are based on the most recent Mortgage that was taken out on this home.Purchase Details
Home Financials for this Owner
Home Financials are based on the most recent Mortgage that was taken out on this home.Purchase Details
Home Financials for this Owner
Home Financials are based on the most recent Mortgage that was taken out on this home.Similar Homes in Overland Park, KS
Home Values in the Area
Average Home Value in this Area
Purchase History
| Date | Buyer | Sale Price | Title Company |
|---|---|---|---|
| Rai Anup | -- | Chicago Title | |
| Dixon Brannon | -- | First American Title | |
| Sanchez John C | -- | First American Title Ins Co | |
| Unversal Build Inc | -- | First American Title Insuran |
Mortgage History
| Date | Status | Borrower | Loan Amount |
|---|---|---|---|
| Open | Rai Anup | $456,000 | |
| Closed | Rai Anup | $460,000 | |
| Closed | Rai Anup | $424,000 | |
| Previous Owner | Dixon Brannon L | $417,000 | |
| Previous Owner | Dixon Brannon L | $91,500 | |
| Previous Owner | Sanchez John C | $565,000 | |
| Previous Owner | Sanchez John C | $412,556 | |
| Previous Owner | Unversal Build Inc | $441,000 | |
| Previous Owner | Burdolski Mark J | $108,960 |
Property History
| Date | Event | Price | Change | Sq Ft Price |
|---|---|---|---|---|
| 04/07/2017 04/07/17 | Sold | -- | -- | -- |
| 02/21/2017 02/21/17 | Pending | -- | -- | -- |
| 02/10/2017 02/10/17 | For Sale | $579,900 | -- | $114 / Sq Ft |
Tax History Compared to Growth
Tax History
| Year | Tax Paid | Tax Assessment Tax Assessment Total Assessment is a certain percentage of the fair market value that is determined by local assessors to be the total taxable value of land and additions on the property. | Land | Improvement |
|---|---|---|---|---|
| 2024 | $8,736 | $84,617 | $21,973 | $62,644 |
| 2023 | $9,028 | $86,342 | $19,980 | $66,362 |
| 2022 | $8,692 | $81,638 | $16,645 | $64,993 |
| 2021 | $7,873 | $70,426 | $16,645 | $53,781 |
| 2020 | $8,109 | $72,024 | $16,645 | $55,379 |
| 2019 | $8,079 | $70,242 | $14,466 | $55,776 |
| 2018 | $8,099 | $69,011 | $12,660 | $56,351 |
| 2017 | $8,091 | $67,712 | $12,660 | $55,052 |
| 2016 | $7,969 | $66,631 | $12,660 | $53,971 |
| 2015 | $8,024 | $66,769 | $12,530 | $54,239 |
| 2013 | -- | $64,135 | $12,530 | $51,605 |
Agents Affiliated with this Home
-
Paul Clem
P
Seller's Agent in 2017
Paul Clem
Kansas City Urban Homes, LLC
14 Total Sales
-
Dinesh Gurung

Buyer's Agent in 2017
Dinesh Gurung
Compass Realty Group
(913) 687-2582
24 in this area
115 Total Sales
Map
Source: Heartland MLS
MLS Number: 2029230
APN: NP10230000-0039
- 10654 W 168th Ct
- 16821 Goddard St
- 16817 Goddard St
- 10804 W 169th St
- 9323 W 169th Terrace
- 10563 W 168th Terrace
- 12303 W 170th Terrace
- 12302 W 170th Terrace
- 17021 King St
- 17029 King St
- 17024 King St
- 11212 W 170th Place
- 16780 W 170th Ct
- 10417 W 172nd St
- 16398 W 166th Place
- 16470 W 166th Place
- 11316 W 170th Terrace
- 17500 Terrydale St
- 17501 Terrydale St
- 8416 W 175th St
- 10642 W 168th Ct
- 10646 W 168th Ct
- 10642 W 168th Ct
- 10650 W 168th Ct
- 10638 W 168th Ct
- 10654 W 168th Ct
- 10634 W 168th Ct
- 10630 W 168th Ct
- 10626 W 168th Ct
- 10639 W 168th Ct
- 10635 W 168th Ct
- 10631 W 168th Ct
- 10627 W 168th Ct
- 10635 W 168th Ct
- 10630 W 168th Ct
- 10631 W 168th Ct
- 16801 Bluejacket St
- 10658 W 168th Ct
- 10643 W 168th Ct
- 16829 Goddard St
