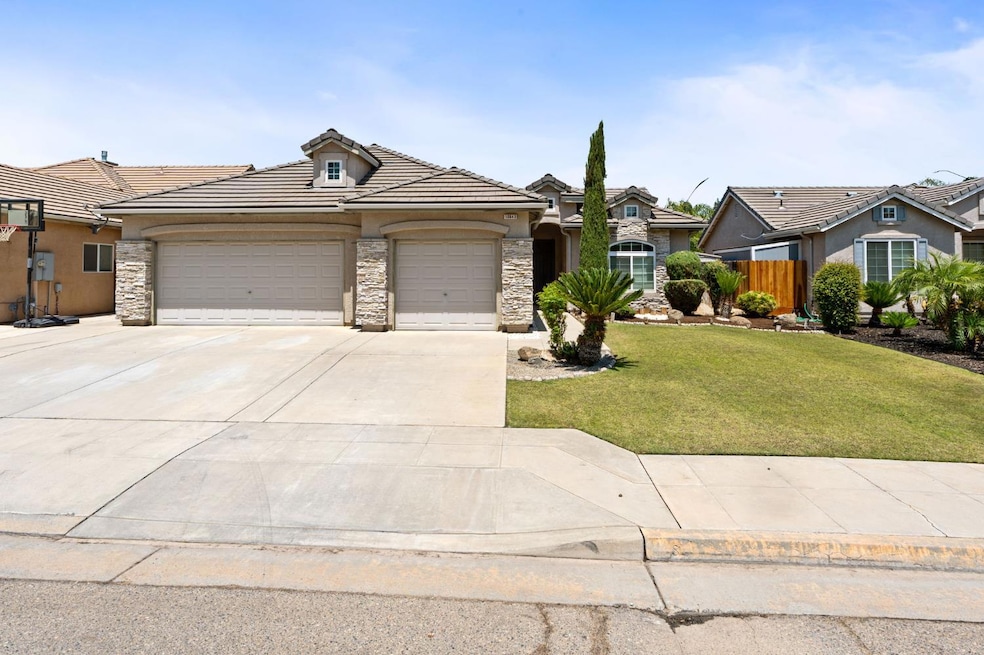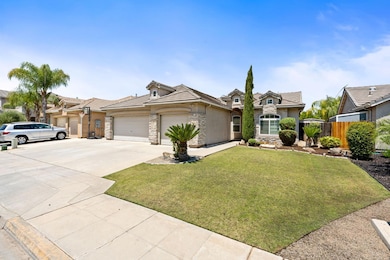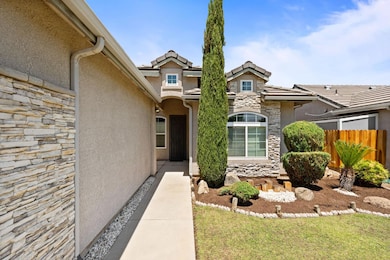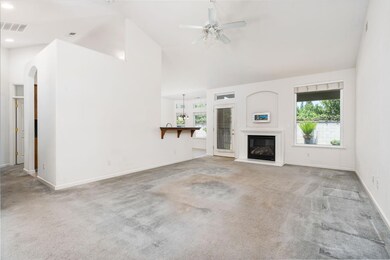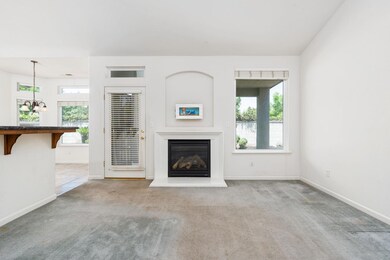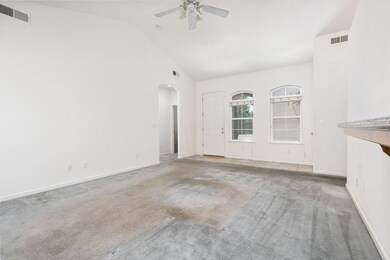
10643 N Tea Party Ln Fresno, CA 93730
Woodward Park NeighborhoodEstimated payment $3,257/month
Highlights
- Fruit Trees
- Mature Landscaping
- Fenced Yard
- James S. Fugman Elementary School Rated A
- Covered Patio or Porch
- Eat-In Kitchen
About This Home
Welcome to your new home in the highly sought-after Fort Washington area of North Fresno!Located just north of Fort Washington Country Club and in an award-winning school district, this 3-bedroom, 2-bathroom home offers 1,456 SqFt of thoughtfully designed living space with a 3 car garage - perfect for your next chapter. Curb appeal stands out with beautiful stone accents, manicured landscaping, and a private front courtyard that adds charm and a peaceful place to relax. Inside, you'll find a spacious living room with soaring ceilings, abundant natural light, and a cozy fireplace. The open-concept kitchen features stainless steel appliances, striking dark granite countertops and backsplashes, and a generous pantry for added storage and convenience. The primary suite is a restful retreat with a large en-suite bathroom. Step outside to enjoy a covered patio, a producing tangerine tree, and a side yard with an extra storage shed all perfect for enjoying Fresno's beautiful weather. Located near Woodward Park, River Park Shopping Center, and some of the area's best dining and entertainment. This home checks all the boxes schedule your showing today!
Home Details
Home Type
- Single Family
Est. Annual Taxes
- $5,357
Year Built
- Built in 2008
Lot Details
- 6,930 Sq Ft Lot
- Lot Dimensions are 63x110
- Fenced Yard
- Mature Landscaping
- Front and Back Yard Sprinklers
- Fruit Trees
- Property is zoned RS4
Parking
- Automatic Garage Door Opener
Home Design
- Concrete Foundation
- Tile Roof
- Stone Exterior Construction
- Stucco
Interior Spaces
- 1,466 Sq Ft Home
- 1-Story Property
- Self Contained Fireplace Unit Or Insert
- Double Pane Windows
- Laundry in Utility Room
Kitchen
- Eat-In Kitchen
- Breakfast Bar
- Microwave
- Dishwasher
- Disposal
Flooring
- Carpet
- Tile
Bedrooms and Bathrooms
- 3 Bedrooms
- 2 Bathrooms
- Bathtub with Shower
- Separate Shower
Outdoor Features
- Covered Patio or Porch
Utilities
- Central Heating and Cooling System
- Tankless Water Heater
Map
Home Values in the Area
Average Home Value in this Area
Tax History
| Year | Tax Paid | Tax Assessment Tax Assessment Total Assessment is a certain percentage of the fair market value that is determined by local assessors to be the total taxable value of land and additions on the property. | Land | Improvement |
|---|---|---|---|---|
| 2025 | $5,357 | $428,550 | $128,767 | $299,783 |
| 2023 | $5,357 | $411,911 | $123,768 | $288,143 |
| 2022 | $5,169 | $403,836 | $121,342 | $282,494 |
| 2021 | $4,406 | $352,000 | $121,000 | $231,000 |
| 2020 | $4,045 | $320,000 | $110,000 | $210,000 |
| 2019 | $3,868 | $311,000 | $109,100 | $201,900 |
| 2018 | $3,742 | $302,100 | $106,000 | $196,100 |
| 2017 | $3,502 | $285,000 | $100,000 | $185,000 |
| 2016 | $3,469 | $285,000 | $100,000 | $185,000 |
| 2015 | $3,564 | $270,000 | $80,000 | $190,000 |
| 2014 | $3,501 | $261,500 | $76,500 | $185,000 |
Property History
| Date | Event | Price | Change | Sq Ft Price |
|---|---|---|---|---|
| 08/26/2025 08/26/25 | Pending | -- | -- | -- |
| 06/12/2025 06/12/25 | For Sale | $520,000 | -- | $355 / Sq Ft |
Purchase History
| Date | Type | Sale Price | Title Company |
|---|---|---|---|
| Grant Deed | -- | None Listed On Document | |
| Interfamily Deed Transfer | -- | None Available | |
| Grant Deed | $333,000 | Chicago Title Company |
Mortgage History
| Date | Status | Loan Amount | Loan Type |
|---|---|---|---|
| Previous Owner | $80,000 | Purchase Money Mortgage | |
| Previous Owner | $5,500,000 | No Value Available |
Similar Homes in Fresno, CA
Source: Fresno MLS
MLS Number: 631967
APN: 577-230-24S
- 1138 E Pinehurst Ave
- 1082 E Oakmont Ave
- 10717 N Bunkerhill Dr
- 1039 E Oakmont Ave
- 1117 E Royal Dornoch Ave
- 851 E Country View Cir
- 10824 N Bunkerhill Dr
- 843 E Country View Cir
- 1055 E Hogan Ave
- 10640 N Old Course Dr
- 10250 N Quail Run Dr
- 1382 E Waldon Way
- 1391 E Rosemont Ln
- 852 E Catalina Cir
- 10738 N Seal Cove
- 10155 N Edgewood Dr
- 10668 N Oak Hill Cir
- 10130 N Heather Dr
- 1540 E Golden Valley Way
- 10668 N Lighthouse Dr
