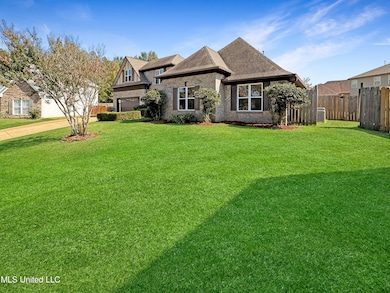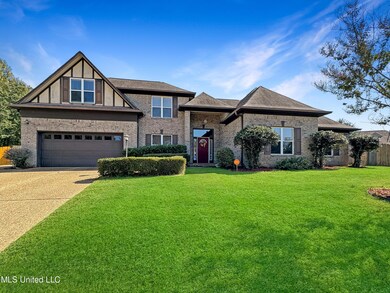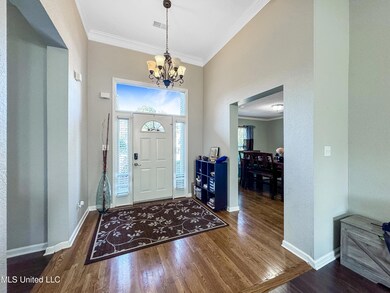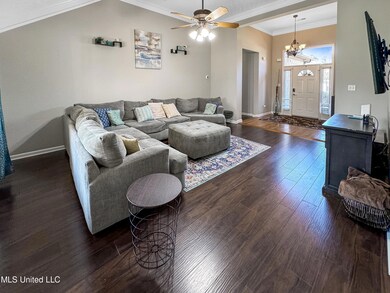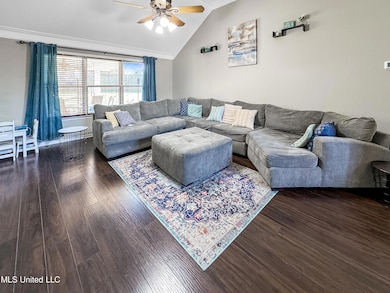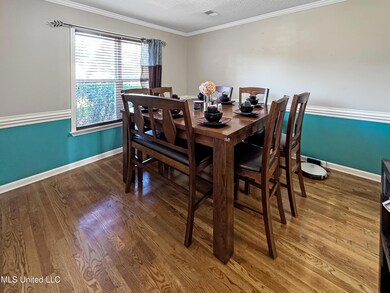
10643 Parker Cove Olive Branch, MS 38654
Estimated Value: $311,000 - $366,000
Highlights
- Traditional Architecture
- High Ceiling
- No HOA
- Olive Branch High School Rated A-
- Combination Kitchen and Living
- Cul-De-Sac
About This Home
As of December 2023Welcome to your dream home nestled in a serene cove on the hill! This spacious property boasts four bedrooms and three baths, offering ample space for your family's needs. Step into the inviting living room, perfect for gatherings, and enjoy cozy evenings in the hearth room by the fireplace. The elegant dining room provides a charming space for special meals.
Marvel at the immaculate landscaping surrounding the property, creating a picturesque view from every angle. The beautiful backyard is your private oasis, complete with a covered patio, ideal for outdoor entertaining or peaceful relaxation.
As you enter, be greeted by the warm ambiance of nail-down hardwood floors in the entryway, adding a touch of sophistication to the home. With a perfect blend of comfort and style, this residence offers a seamless indoor-outdoor living experience, making it a haven for those who appreciate both space and elegance. Don't miss the chance to call this place your home sweet home!
Last Agent to Sell the Property
Always Real Estate Company, LLC License #24478 Listed on: 10/04/2023
Last Buyer's Agent
AREA MAYS
FIRST NATIONAL REALTY
Home Details
Home Type
- Single Family
Est. Annual Taxes
- $2,203
Year Built
- Built in 2005
Lot Details
- 6,534 Sq Ft Lot
- Cul-De-Sac
- Wood Fence
Parking
- 2 Car Garage
- Driveway
Home Design
- Traditional Architecture
- Brick Exterior Construction
- Slab Foundation
- Architectural Shingle Roof
Interior Spaces
- 2,775 Sq Ft Home
- 2-Story Property
- High Ceiling
- Ceiling Fan
- Fireplace
- Vinyl Clad Windows
- Blinds
- Insulated Doors
- Entrance Foyer
- Combination Kitchen and Living
- Washer and Electric Dryer Hookup
Kitchen
- Range Hood
- Disposal
Flooring
- Tile
- Luxury Vinyl Tile
Bedrooms and Bathrooms
- 4 Bedrooms
- Walk-In Closet
- 3 Full Bathrooms
- Double Vanity
- Soaking Tub
Outdoor Features
- Rain Gutters
Schools
- Olive Branch Elementary And Middle School
- Olive Branch High School
Utilities
- Central Heating and Cooling System
- Gas Water Heater
Community Details
- No Home Owners Association
- College Park Subdivision
Listing and Financial Details
- Assessor Parcel Number 2061110800014400
Ownership History
Purchase Details
Home Financials for this Owner
Home Financials are based on the most recent Mortgage that was taken out on this home.Purchase Details
Home Financials for this Owner
Home Financials are based on the most recent Mortgage that was taken out on this home.Purchase Details
Home Financials for this Owner
Home Financials are based on the most recent Mortgage that was taken out on this home.Similar Homes in Olive Branch, MS
Home Values in the Area
Average Home Value in this Area
Purchase History
| Date | Buyer | Sale Price | Title Company |
|---|---|---|---|
| Crawford Darryl D | -- | None Listed On Document | |
| Choice Zanethia | -- | Regency Title | |
| Fausto Jose G | -- | None Available |
Mortgage History
| Date | Status | Borrower | Loan Amount |
|---|---|---|---|
| Previous Owner | Choice Zanethia | $189,900 | |
| Previous Owner | Fausto Jose G | $140,000 | |
| Previous Owner | Fausto Jose G | $126,000 |
Property History
| Date | Event | Price | Change | Sq Ft Price |
|---|---|---|---|---|
| 12/08/2023 12/08/23 | Sold | -- | -- | -- |
| 11/01/2023 11/01/23 | Pending | -- | -- | -- |
| 10/04/2023 10/04/23 | For Sale | $360,000 | +80.1% | $130 / Sq Ft |
| 06/05/2014 06/05/14 | Sold | -- | -- | -- |
| 06/04/2014 06/04/14 | Pending | -- | -- | -- |
| 01/14/2014 01/14/14 | For Sale | $199,900 | -- | $72 / Sq Ft |
Tax History Compared to Growth
Tax History
| Year | Tax Paid | Tax Assessment Tax Assessment Total Assessment is a certain percentage of the fair market value that is determined by local assessors to be the total taxable value of land and additions on the property. | Land | Improvement |
|---|---|---|---|---|
| 2024 | $2,503 | $18,336 | $3,500 | $14,836 |
| 2023 | $2,203 | $18,336 | $0 | $0 |
| 2022 | $2,203 | $18,336 | $3,500 | $14,836 |
| 2021 | $2,203 | $18,336 | $3,500 | $14,836 |
| 2020 | $2,039 | $17,141 | $3,500 | $13,641 |
| 2019 | $2,039 | $17,141 | $3,500 | $13,641 |
| 2017 | $2,012 | $30,208 | $16,854 | $13,354 |
| 2016 | $2,000 | $16,765 | $3,500 | $13,265 |
| 2015 | $2,300 | $30,030 | $16,765 | $13,265 |
| 2014 | $2,000 | $16,765 | $0 | $0 |
| 2013 | $1,988 | $16,765 | $0 | $0 |
Agents Affiliated with this Home
-
Jamison Birks
J
Seller's Agent in 2023
Jamison Birks
Always Real Estate Company, LLC
(662) 429-2441
11 in this area
137 Total Sales
-
A
Buyer's Agent in 2023
AREA MAYS
FIRST NATIONAL REALTY
-
m
Buyer's Agent in 2023
mu.rets.maysa
mgc.rets.RETS_OFFICE
-
B
Seller's Agent in 2014
Brent Tippitt
Keller Williams Realty - MS
-
D
Buyer's Agent in 2014
DANNY JUE
Austin Realty Group, Inc-Her
Map
Source: MLS United
MLS Number: 4060584
APN: 2061110800014400
- 10630 Chateau Dr
- 4239 Three Wishes Cove
- 10373 Lafayette Dr
- 4258 Ridgemont Rd
- 4614 Tacoma Place
- 10289 March Meadows Way
- 4535 Dupree Rd
- 10211 March Meadows Way
- 10203 March Meadows Way
- 4630 Alexander Rd
- 9727 Dorothy Dr
- 9777 Dorothy Dr
- 10800 Ms-178
- 9750 Quail Rd
- 9490 Mississippi 178
- 0 Polk Ln Unit 4051592
- 10890 Mississippi 178
- 4807 Medora Dr
- 9855 Leslie Ln
- 4806 Tara Cove
- 10643 Parker Cove
- 10649 Parker Cove
- 10644 Cali Cove
- 10623 Parker Cove
- 10650 Cali Cove
- 10624 Cali Cove
- 10609 Parker Cove
- 10646 Parker Cove
- 10626 Parker Cove
- 10610 Cali Cove
- 10612 Parker Cove
- 10595 Parker Cove
- 10651 Cali Cove
- 105951 Parker Cove
- 10598 Parker Cove
- 10645 Cali Cove
- 10625 Cali Cove
- 10731 Chateau Rd
- 10751 Chateau Rd
- 10581 Parker Cove

