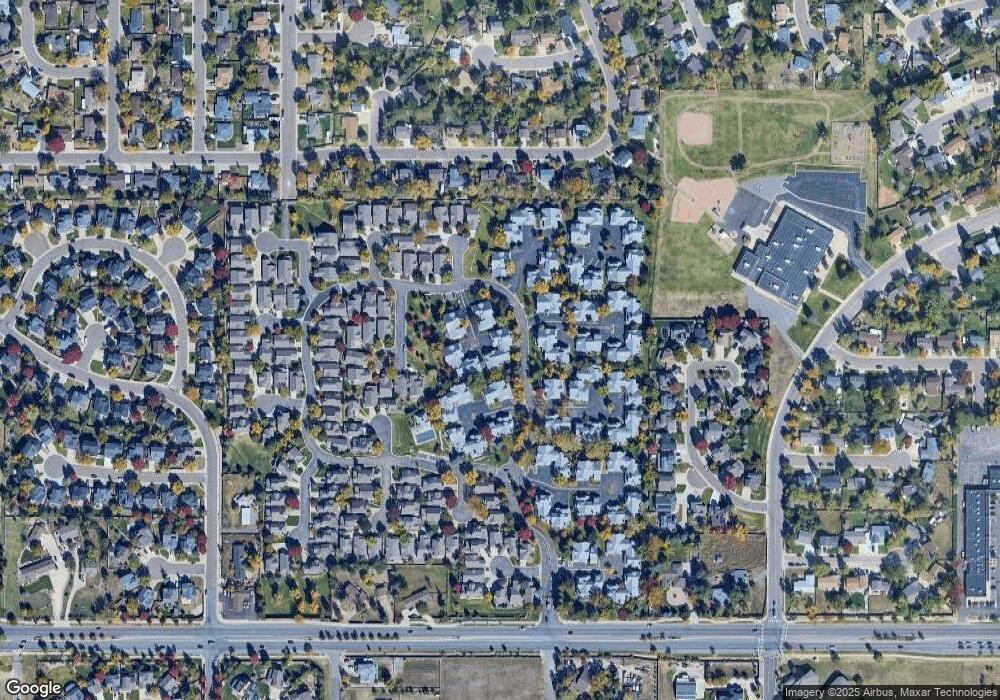10644 W Dumbarton Cir Unit C Littleton, CO 80127
West Belleview NeighborhoodEstimated Value: $524,000 - $641,000
4
Beds
3
Baths
2,819
Sq Ft
$208/Sq Ft
Est. Value
About This Home
This home is located at 10644 W Dumbarton Cir Unit C, Littleton, CO 80127 and is currently estimated at $584,965, approximately $207 per square foot. 10644 W Dumbarton Cir Unit C is a home located in Jefferson County with nearby schools including Kendallvue Elementary School, Carmody Middle School, and Bear Creek High School.
Ownership History
Date
Name
Owned For
Owner Type
Purchase Details
Closed on
Sep 26, 2017
Sold by
Bloemker Donna J
Bought by
Goeglein Paul F and Goeglein Karen A
Current Estimated Value
Purchase Details
Closed on
Apr 26, 2011
Sold by
Bloemker Donna J
Bought by
Bloemker Donna J
Purchase Details
Closed on
Oct 6, 2010
Sold by
Bloemker Donna J
Bought by
The Bloemker Family Trust
Purchase Details
Closed on
Jun 15, 2010
Sold by
Bloemker Donna J
Bought by
The Bloemker Family Trust
Purchase Details
Closed on
May 19, 2009
Sold by
Barr Bennett and Barr Barbara
Bought by
Bloemker Donna J
Purchase Details
Closed on
Apr 19, 2001
Sold by
Roy Donald W and Roy Martha C
Bought by
Barr Bennett F and Barr Barbara A
Purchase Details
Closed on
Sep 20, 1996
Sold by
Dakota Builders Inc
Bought by
Roy Donald W and Roy Martha C
Home Financials for this Owner
Home Financials are based on the most recent Mortgage that was taken out on this home.
Original Mortgage
$85,000
Interest Rate
8%
Create a Home Valuation Report for This Property
The Home Valuation Report is an in-depth analysis detailing your home's value as well as a comparison with similar homes in the area
Home Values in the Area
Average Home Value in this Area
Purchase History
| Date | Buyer | Sale Price | Title Company |
|---|---|---|---|
| Goeglein Paul F | $415,000 | First American Title | |
| Bloemker Donna J | -- | None Available | |
| The Bloemker Family Trust | -- | None Available | |
| The Bloemker Family Trust | -- | None Available | |
| Bloemker Donna J | $272,000 | Fahtco | |
| Barr Bennett F | $245,000 | North American Title Co | |
| Roy Donald W | $178,835 | -- |
Source: Public Records
Mortgage History
| Date | Status | Borrower | Loan Amount |
|---|---|---|---|
| Previous Owner | Roy Donald W | $85,000 |
Source: Public Records
Tax History Compared to Growth
Tax History
| Year | Tax Paid | Tax Assessment Tax Assessment Total Assessment is a certain percentage of the fair market value that is determined by local assessors to be the total taxable value of land and additions on the property. | Land | Improvement |
|---|---|---|---|---|
| 2024 | $3,662 | $37,391 | $6,030 | $31,361 |
| 2023 | $3,662 | $37,391 | $6,030 | $31,361 |
| 2022 | $3,010 | $30,179 | $4,170 | $26,009 |
| 2021 | $3,049 | $31,047 | $4,290 | $26,757 |
| 2020 | $3,103 | $31,666 | $4,290 | $27,376 |
| 2019 | $3,064 | $31,666 | $4,290 | $27,376 |
| 2018 | $2,766 | $27,608 | $3,600 | $24,008 |
| 2017 | $2,525 | $27,608 | $3,600 | $24,008 |
| 2016 | $2,299 | $24,254 | $3,184 | $21,070 |
| 2015 | $2,058 | $24,254 | $3,184 | $21,070 |
| 2014 | $2,058 | $20,362 | $2,229 | $18,133 |
Source: Public Records
Map
Nearby Homes
- 10603 W Dumbarton Cir Unit B
- 4974 S Newcombe Ct
- 4985 S Newcombe Ct
- 5095 S Newcombe Ct
- 10250 W Saratoga Place
- 4851 S Pierson Way
- 5013 S Queen Ct
- 5321 S Nelson St
- 9975 W Wagon Trail Dr
- 11424 W Belleview Dr
- 11278 W Progress Ave
- 11200 W Tanforan Cir
- 11152 W Crestline Dr
- 9850 W Stanford Ave Unit D
- 4544 S Routt St
- 5264 S Jellison St
- 11262 W Swarthmore Place
- 5310 S Jellison St
- 4502 S Jellison St
- 4726 S Taft St
- 10644 W Dumbarton Cir Unit D
- 10644 W Dumbarton Cir Unit B
- 10644 W Dumbarton Cir Unit A
- 10642 W Dumbarton Cir Unit A
- 10642 W Dumbarton Cir Unit B
- 10642 W Dumbarton Cir Unit C
- 10654 W Dumbarton Cir Unit C
- 10654 W Dumbarton Cir Unit B
- 10652 W Dumbarton Cir Unit D
- 10652 W Dumbarton Cir Unit C
- 10652 W Dumbarton Cir Unit B
- 10652 W Dumbarton Cir Unit A
- 4987 S Nelson St Unit A
- 4987 S Nelson St Unit B
- 4987 S Nelson St Unit C
- 4956 S Nelson St Unit A
- 4956 S Nelson St Unit B
- 4956 S Nelson St Unit C
- 4978 S Nelson St Unit A
- 4978 S Nelson St Unit B
