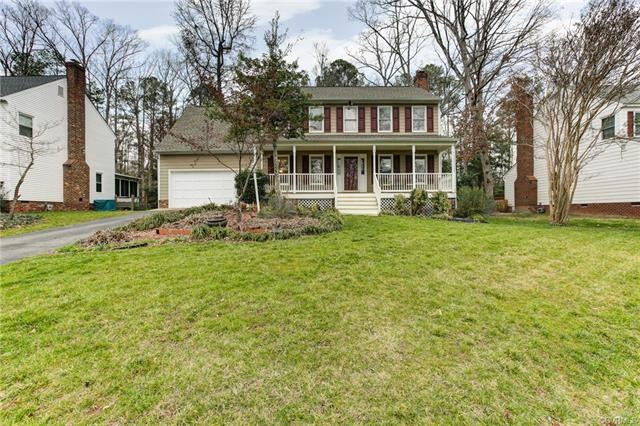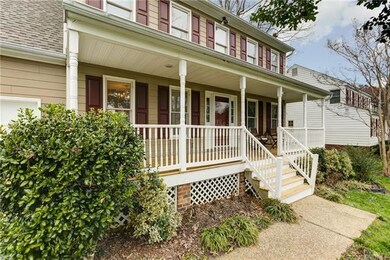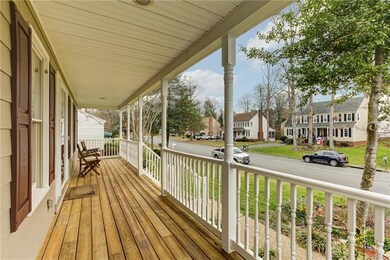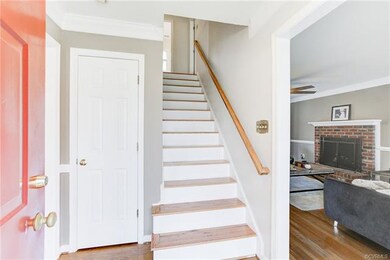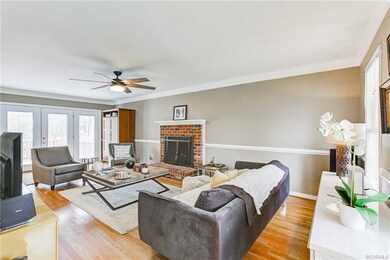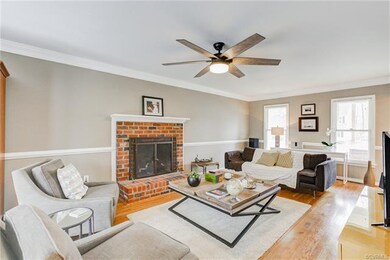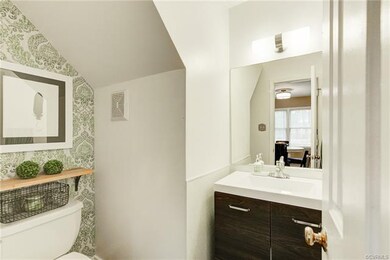
10648 Cliffmore Dr Glen Allen, VA 23060
Innsbrook NeighborhoodHighlights
- Colonial Architecture
- Deck
- Separate Formal Living Room
- Glen Allen High School Rated A
- Wood Flooring
- Skylights
About This Home
As of April 2020Don't miss a rare opportunity to live in the popular Olde Springfield neighborhood of Glen Allen! First floor features of this home include a formal dining room; large family room with hardwoods, gas fireplace & glass doors leading out to the deck; eat-in kitchen with luxury vinyl flooring; and powder room. The second floor has a master bedroom with walk-in closet and ensuite bathroom; three additional bedrooms; hall bathroom; and laundry. Relax on either the full, country front porch or on the deck overlooking the fenced back yard. With its convenience to all that the west end has to offer and in an award-winning school district, this home won’t last long!
Last Agent to Sell the Property
BHHS PenFed Realty License #0225233376 Listed on: 02/25/2020

Home Details
Home Type
- Single Family
Est. Annual Taxes
- $2,547
Year Built
- Built in 1990
Lot Details
- 8,459 Sq Ft Lot
- Cross Fenced
- Back Yard Fenced
- Landscaped
- Zoning described as R3A
Parking
- 2 Car Attached Garage
- Driveway
- Off-Street Parking
Home Design
- Colonial Architecture
- Brick Exterior Construction
- Frame Construction
- Composition Roof
- HardiePlank Type
Interior Spaces
- 1,921 Sq Ft Home
- 2-Story Property
- Ceiling Fan
- Skylights
- Fireplace Features Masonry
- Gas Fireplace
- Separate Formal Living Room
- Crawl Space
Kitchen
- Eat-In Kitchen
- Oven
- Electric Cooktop
- Microwave
- Dishwasher
- Laminate Countertops
- Disposal
Flooring
- Wood
- Carpet
- Tile
- Vinyl
Bedrooms and Bathrooms
- 4 Bedrooms
- En-Suite Primary Bedroom
Outdoor Features
- Deck
- Front Porch
Schools
- Springfield Park Elementary School
- Holman Middle School
- Glen Allen High School
Utilities
- Forced Air Heating and Cooling System
- Heating System Uses Natural Gas
- Gas Water Heater
Community Details
- Olde Springfield Subdivision
Listing and Financial Details
- Tax Lot 13
- Assessor Parcel Number 753-763-4662
Ownership History
Purchase Details
Home Financials for this Owner
Home Financials are based on the most recent Mortgage that was taken out on this home.Purchase Details
Home Financials for this Owner
Home Financials are based on the most recent Mortgage that was taken out on this home.Similar Homes in the area
Home Values in the Area
Average Home Value in this Area
Purchase History
| Date | Type | Sale Price | Title Company |
|---|---|---|---|
| Warranty Deed | $325,000 | Attorney | |
| Warranty Deed | $235,000 | -- |
Mortgage History
| Date | Status | Loan Amount | Loan Type |
|---|---|---|---|
| Open | $114,379 | New Conventional | |
| Open | $260,000 | New Conventional | |
| Previous Owner | $30,000 | Stand Alone Second | |
| Previous Owner | $230,743 | FHA |
Property History
| Date | Event | Price | Change | Sq Ft Price |
|---|---|---|---|---|
| 04/03/2020 04/03/20 | Sold | $325,000 | +1.6% | $169 / Sq Ft |
| 02/29/2020 02/29/20 | Pending | -- | -- | -- |
| 02/25/2020 02/25/20 | For Sale | $319,950 | +36.1% | $167 / Sq Ft |
| 08/31/2012 08/31/12 | Sold | $235,000 | 0.0% | $122 / Sq Ft |
| 07/17/2012 07/17/12 | Pending | -- | -- | -- |
| 07/11/2012 07/11/12 | For Sale | $235,000 | -- | $122 / Sq Ft |
Tax History Compared to Growth
Tax History
| Year | Tax Paid | Tax Assessment Tax Assessment Total Assessment is a certain percentage of the fair market value that is determined by local assessors to be the total taxable value of land and additions on the property. | Land | Improvement |
|---|---|---|---|---|
| 2025 | $3,733 | $430,700 | $110,000 | $320,700 |
| 2024 | $3,733 | $423,300 | $100,000 | $323,300 |
| 2023 | $3,598 | $423,300 | $100,000 | $323,300 |
| 2022 | $3,176 | $373,600 | $100,000 | $273,600 |
| 2021 | $2,774 | $311,400 | $75,000 | $236,400 |
| 2020 | $2,709 | $311,400 | $75,000 | $236,400 |
| 2019 | $2,547 | $292,800 | $75,000 | $217,800 |
| 2018 | $2,519 | $289,500 | $75,000 | $214,500 |
| 2017 | $2,372 | $272,600 | $75,000 | $197,600 |
| 2016 | $2,285 | $262,600 | $65,000 | $197,600 |
| 2015 | $2,092 | $243,800 | $65,000 | $178,800 |
| 2014 | $2,092 | $240,500 | $65,000 | $175,500 |
Agents Affiliated with this Home
-

Seller's Agent in 2020
Skye Eddy
BHHS PenFed (actual)
(804) 887-0111
4 in this area
72 Total Sales
-

Buyer's Agent in 2020
Phil Lawson
Compass
(804) 307-5958
2 in this area
145 Total Sales
-

Seller's Agent in 2012
Blake Eudailey
BHHS PenFed (actual)
(804) 740-4400
104 Total Sales
-

Buyer's Agent in 2012
Jennifer Hallock
Fathom Realty Virginia
(804) 301-5251
1 in this area
49 Total Sales
Map
Source: Central Virginia Regional MLS
MLS Number: 2005154
APN: 753-763-4662
- 10601 Argonne Dr
- 10901 Stonewell Cir
- 4416 Killiam Ct
- 10521 Boscastle Rd
- 4723 Squaw Valley Ct
- 10604 Timber Pass
- 10637 Toston Ln
- 9608 Timber Pass
- 4133 San Marco Dr Unit 4133
- 4916 Fairlake Ln
- 5008 Ashborne Rd
- 4917 Daffodil Cir
- 9310 Gildenfield Ct
- 9725 Southmill Dr
- 4910 Packard Rd
- 4450 Dominion Forest Cir
- 4448 Dominion Forest Cir
- 4446 Dominion Forest Cir
- 4444 Dominion Forest Cir
- 4442 Dominion Forest Cir
