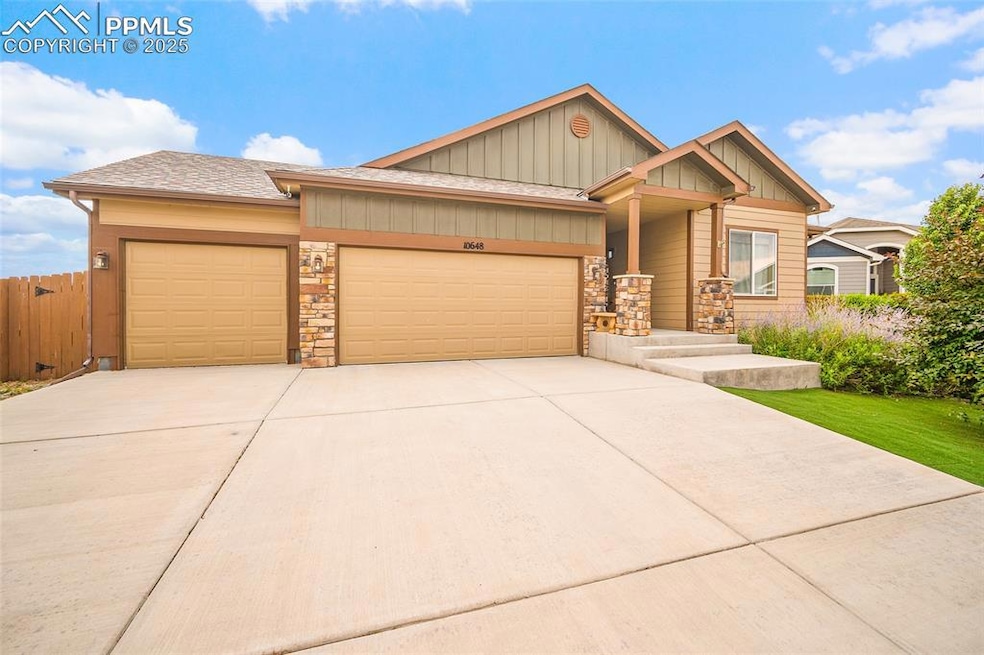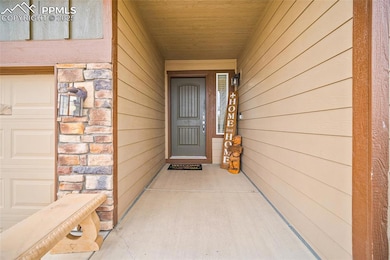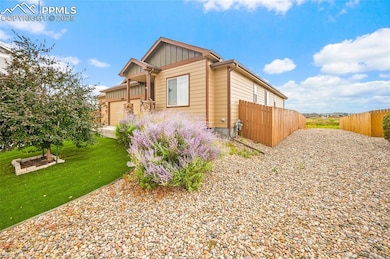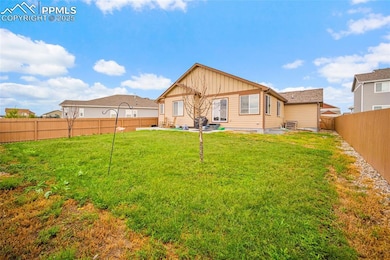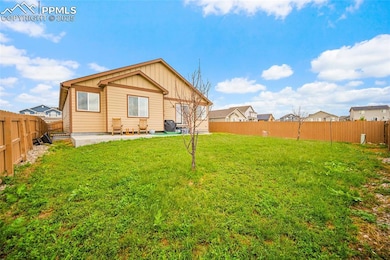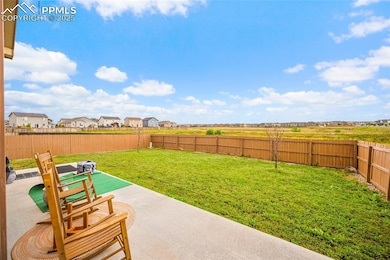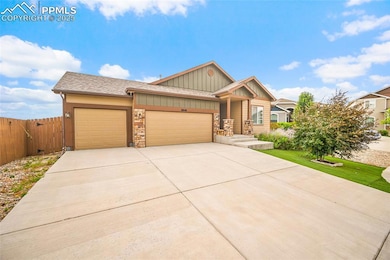10648 Desert Bloom Way Colorado Springs, CO 80925
Widefield NeighborhoodEstimated payment $3,040/month
Highlights
- Mountain View
- Vaulted Ceiling
- Great Room
- Property is near a park
- Ranch Style House
- 3 Car Attached Garage
About This Home
Beautiful ranch-style home in Pioneer Landing at Lorson Ranch with a tenant in place through January 2026. Located on a cul-de-sac, this Everest floor plan offers over 3,000 finished sq. ft. with 5 bedrooms, 3 full bathrooms, and a fully finished basement. The main level features an open layout with vaulted ceilings, wood flooring, and a gas fireplace. The living room, kitchen, and dining area flow seamlessly together, and a walk-out leads to the fully fenced backyard with an extended patio. The kitchen includes quartz countertops, stainless steel appliances, upgraded cabinets with crown molding, pantry, and counter bar seating. The spacious primary suite has vaulted ceilings, a walk-in closet, and a 5-piece bath. Two additional bedrooms, a full bath, and laundry complete the main level. The finished basement provides a large family/rec room, two bedrooms, a full bath, and storage space. Additional features include an attached three-car garage, covered entryway, and custom security covers on all window wells. Set on a cul-de-sac in a desirable neighborhood with mountain views and nearby parks, this property combines comfort, space, and long-term investment potential with rental income already secured.
Listing Agent
Realty One Group Apex Brokerage Phone: (833) 764-2739 Listed on: 08/23/2025

Home Details
Home Type
- Single Family
Est. Annual Taxes
- $5,233
Year Built
- Built in 2017
Lot Details
- 7,854 Sq Ft Lot
- Open Space
- Back Yard Fenced
- Landscaped
- Level Lot
Parking
- 3 Car Attached Garage
Home Design
- Ranch Style House
- Shingle Roof
Interior Spaces
- 3,176 Sq Ft Home
- Crown Molding
- Vaulted Ceiling
- Gas Fireplace
- Great Room
- Mountain Views
- Basement Fills Entire Space Under The House
Kitchen
- Plumbed For Gas In Kitchen
- Range Hood
- Microwave
- Dishwasher
Flooring
- Carpet
- Laminate
- Ceramic Tile
Bedrooms and Bathrooms
- 5 Bedrooms
- 3 Full Bathrooms
Laundry
- Dryer
- Washer
Outdoor Features
- Concrete Porch or Patio
Location
- Property is near a park
- Property is near schools
- Property is near shops
Utilities
- Forced Air Heating and Cooling System
- 220 Volts in Kitchen
Community Details
- Association fees include common utilities, covenant enforcement, ground maintenance, maintenance structure, management, snow removal, trash removal
Map
Home Values in the Area
Average Home Value in this Area
Tax History
| Year | Tax Paid | Tax Assessment Tax Assessment Total Assessment is a certain percentage of the fair market value that is determined by local assessors to be the total taxable value of land and additions on the property. | Land | Improvement |
|---|---|---|---|---|
| 2025 | $5,233 | $34,770 | -- | -- |
| 2024 | $5,192 | $36,200 | $6,040 | $30,160 |
| 2022 | $3,930 | $26,480 | $4,810 | $21,670 |
| 2021 | $4,089 | $27,240 | $4,950 | $22,290 |
| 2020 | $3,799 | $25,060 | $4,330 | $20,730 |
| 2019 | $3,787 | $25,060 | $4,330 | $20,730 |
| 2018 | $3,708 | $24,340 | $4,360 | $19,980 |
| 2017 | $410 | $24,340 | $4,360 | $19,980 |
Property History
| Date | Event | Price | List to Sale | Price per Sq Ft |
|---|---|---|---|---|
| 10/28/2025 10/28/25 | Price Changed | $495,000 | -0.8% | $156 / Sq Ft |
| 08/23/2025 08/23/25 | For Sale | $499,000 | -- | $157 / Sq Ft |
Purchase History
| Date | Type | Sale Price | Title Company |
|---|---|---|---|
| Interfamily Deed Transfer | -- | Heritage Title Company | |
| Warranty Deed | $466,000 | First American Title | |
| Interfamily Deed Transfer | -- | Unified Title Co | |
| Special Warranty Deed | $349,660 | Unified Title Co |
Mortgage History
| Date | Status | Loan Amount | Loan Type |
|---|---|---|---|
| Open | $484,309 | VA | |
| Closed | $476,718 | VA | |
| Previous Owner | $332,177 | New Conventional |
Source: Pikes Peak REALTOR® Services
MLS Number: 7477417
APN: 55144-08-070
- 10442 Abrams Dr
- 10604 Deer Meadow Cir
- 6154 Fiddle Way
- 10394 Abrams Dr
- 10405 Abrams Dr
- 6157 Cast Iron Dr
- 6115 Fiddle Way
- 10420 Deer Meadow Cir
- 6484 Chaplin Dr
- 10463 Desert Bloom Way
- 6579 Lamine Dr
- 10867 Matta Dr
- 10886 Matta Dr
- 10634 Abrams Dr
- 6116 Wacissa Dr
- 6572 Justice Way
- 10732 Deer Meadow Cir
- 10670 Abrams Dr
- 6225 Laurel Grass Range Trail
- 10721 Yuba Dr
- 10430 Abrams Dr
- 6128 Cast Iron Dr
- 10756 Deer Meadow Cir
- 6103 Nash Dr
- 6605 Alliance Loop
- 6550 Alliance Loop
- 10455 Kalama Dr
- 10423 Kalama Dr
- 6047 Mumford Dr
- 10126 Silver Stirrup Dr
- 6848 Yocona Dr
- 11127 House Finch Ln
- 11257 House Finch Ln
- 11207 House Finch Ln
- 6195 Wild Turkey Dr
- 11189 Bufflehead Ln
- 6343 Wallowing Way
- 11156 Murrelet Dr
- 5921 Mumford Dr
- 6191 Yellowthroat Terrace
