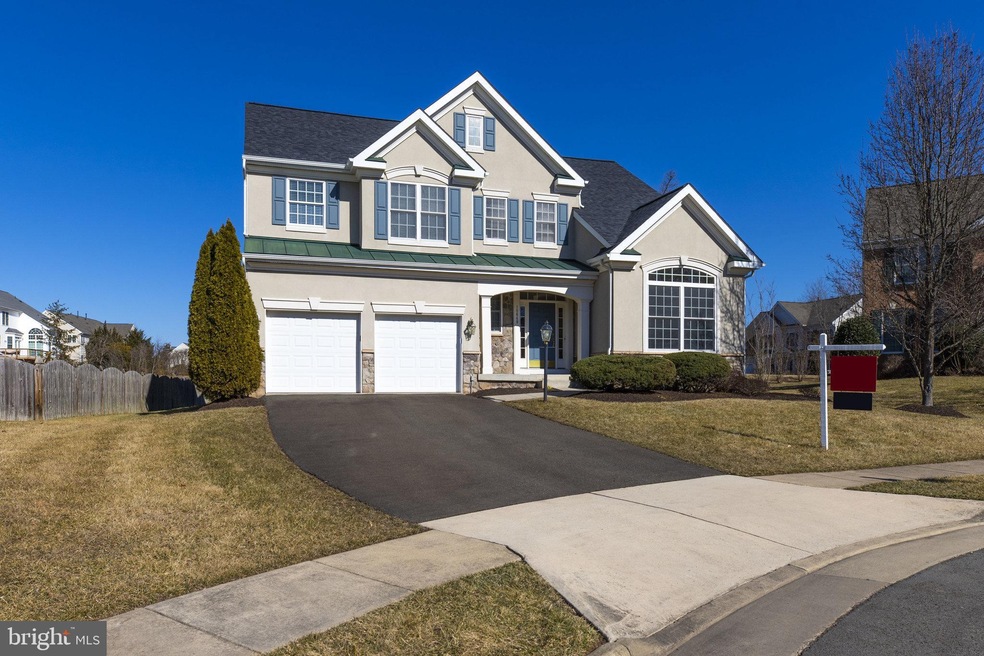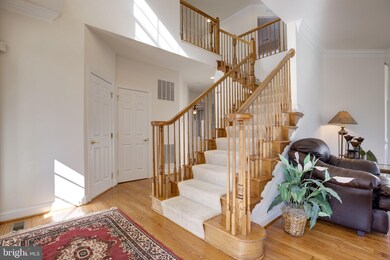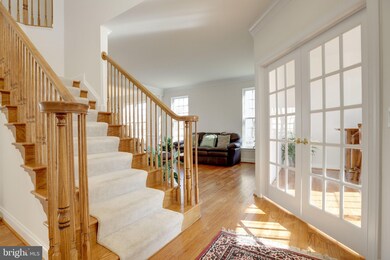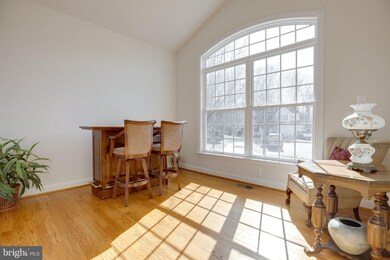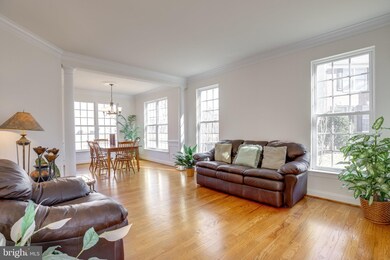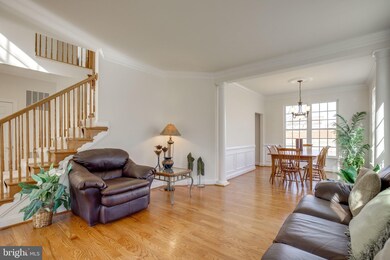
10649 Heron Ridge Ct Manassas, VA 20112
Longview NeighborhoodEstimated Value: $819,892 - $843,000
Highlights
- Gourmet Kitchen
- Open Floorplan
- Cathedral Ceiling
- Osbourn Park High School Rated A
- Colonial Architecture
- Wood Flooring
About This Home
As of March 2022ABSOLUTELY STUNNING home! Beautiful curb appeal with stone and stucco details on a cul-de-sac street. Cozy covered entry welcomes you in to the 2 story foyer. Freshly painted, bright open floor plan with hardwood floors throughout. Formal living and dining room with crown and chair molding details. French Doors lead into the large main level office with cathedral ceiling. Gourmet kitchen with chef style range, sep wall oven, granite, island and breakfast area. Open concept to large family room. Two-sided fireplace into the spacious and bright sunroom with tile floor. Dual access to the amazing backyard with an entertainers patio. Primary bedroom with cathedral ceilings, luxury bath and walk-in closet. Great sized secondary bedrooms. Large laundry room on upper level. Finished lower level with rec-room
(pool table conveys) and full bath. Ample storage (or great future home theater.) Lots of extras including many smart home features, built-in speakers, new roof (2017) new hot water heater (2020) and so much more.
Last Agent to Sell the Property
Samson Properties License #0225068435 Listed on: 02/16/2022

Home Details
Home Type
- Single Family
Est. Annual Taxes
- $6,440
Year Built
- Built in 2006
Lot Details
- 8,067 Sq Ft Lot
- Cul-De-Sac
- Landscaped
- Property is in excellent condition
- Property is zoned R4
HOA Fees
- $70 Monthly HOA Fees
Parking
- 2 Car Attached Garage
- 2 Driveway Spaces
- Front Facing Garage
- Garage Door Opener
Home Design
- Colonial Architecture
- Architectural Shingle Roof
- Stone Siding
- Vinyl Siding
- Concrete Perimeter Foundation
- Stucco
Interior Spaces
- Property has 3 Levels
- Open Floorplan
- Chair Railings
- Cathedral Ceiling
- Ceiling Fan
- Recessed Lighting
- Double Sided Fireplace
- Family Room Off Kitchen
- Formal Dining Room
- Attic
Kitchen
- Gourmet Kitchen
- Breakfast Area or Nook
- Built-In Oven
- Gas Oven or Range
- Range Hood
- Built-In Microwave
- Ice Maker
- Dishwasher
- Kitchen Island
- Disposal
Flooring
- Wood
- Carpet
- Ceramic Tile
Bedrooms and Bathrooms
- 4 Bedrooms
- En-Suite Bathroom
- Walk-In Closet
Laundry
- Laundry on upper level
- Dryer
- Washer
Finished Basement
- Walk-Up Access
- Exterior Basement Entry
Home Security
- Exterior Cameras
- Monitored
Outdoor Features
- Patio
- Rain Gutters
Utilities
- Zoned Heating and Cooling System
- Natural Gas Water Heater
Listing and Financial Details
- Tax Lot 16
- Assessor Parcel Number 7894-18-1382
Community Details
Overview
- Association fees include common area maintenance, snow removal, trash
- Parkway West Subdivision
Amenities
- Common Area
Recreation
- Community Playground
Ownership History
Purchase Details
Home Financials for this Owner
Home Financials are based on the most recent Mortgage that was taken out on this home.Purchase Details
Purchase Details
Home Financials for this Owner
Home Financials are based on the most recent Mortgage that was taken out on this home.Similar Homes in Manassas, VA
Home Values in the Area
Average Home Value in this Area
Purchase History
| Date | Buyer | Sale Price | Title Company |
|---|---|---|---|
| Espinal Jose Aniilcar | $770,000 | First American Title | |
| Slayton Danny Jay | -- | None Available | |
| Slayton Danny Jay | $656,966 | -- |
Mortgage History
| Date | Status | Borrower | Loan Amount |
|---|---|---|---|
| Open | Espinal Jose Aniilcar | $604,000 | |
| Previous Owner | Slayton Danny Jay | $427,350 | |
| Previous Owner | Slayton Danny Jay | $500,000 |
Property History
| Date | Event | Price | Change | Sq Ft Price |
|---|---|---|---|---|
| 03/09/2022 03/09/22 | Sold | $770,000 | +5.5% | $201 / Sq Ft |
| 02/18/2022 02/18/22 | Pending | -- | -- | -- |
| 02/16/2022 02/16/22 | For Sale | $729,900 | -- | $190 / Sq Ft |
Tax History Compared to Growth
Tax History
| Year | Tax Paid | Tax Assessment Tax Assessment Total Assessment is a certain percentage of the fair market value that is determined by local assessors to be the total taxable value of land and additions on the property. | Land | Improvement |
|---|---|---|---|---|
| 2024 | $6,741 | $677,800 | $184,600 | $493,200 |
| 2023 | $6,533 | $627,900 | $165,000 | $462,900 |
| 2022 | $6,704 | $595,000 | $158,300 | $436,700 |
| 2021 | $6,441 | $528,700 | $134,500 | $394,200 |
| 2020 | $7,417 | $478,500 | $128,700 | $349,800 |
| 2019 | $7,187 | $463,700 | $128,700 | $335,000 |
| 2018 | $5,344 | $442,600 | $122,600 | $320,000 |
| 2017 | $5,418 | $439,900 | $122,600 | $317,300 |
| 2016 | $5,206 | $426,500 | $116,400 | $310,100 |
| 2015 | $4,954 | $419,100 | $116,400 | $302,700 |
| 2014 | $4,954 | $396,800 | $110,800 | $286,000 |
Agents Affiliated with this Home
-
Angel Tighe

Seller's Agent in 2022
Angel Tighe
Samson Properties
(703) 851-5607
7 in this area
126 Total Sales
-
Lisa Wallace

Buyer's Agent in 2022
Lisa Wallace
Keller Williams Fairfax Gateway
(703) 203-9693
1 in this area
132 Total Sales
Map
Source: Bright MLS
MLS Number: VAPW2019262
APN: 7894-18-1382
- 10713 Monocacy Way
- 10611 Tattersall Dr
- 10701 Monocacy Way
- 8456 Summer Breeze Place
- 8790 Kensington Church St
- 8775 Elsing Green Dr
- 10653 Hinton Way
- 10548 Knollwood Dr
- 10723 Caledonia Meadow Dr
- 8123 Hillcrest Dr
- 8732 Vanore Place
- 10744 Hinton Way
- 8121 Hillcrest Dr
- 10765 Hinton Way
- 8117 Hillcrest Dr
- 8937 Garrett Way
- 10793 Hinton Way
- 8913 Old Dominion Dr
- 10704 Montgomery Dr
- 10012 Lake Jackson Dr
- 10649 Heron Ridge Ct
- 8824 Campden Grove Rd
- 10543 Waterbury Woods Way
- 10545 Waterbury Woods Way
- 10549 Waterbury Woods Way
- 10645 Heron Ridge Ct
- 10653 Heron Ridge Ct
- 10641 Heron Ridge Ct
- 10658 Heron Ridge Ct
- 10596 Tattersall Dr
- 8543 Brickshire Ln
- 10654 Heron Ridge Ct
- 10646 Heron Ridge Ct
- 10592 Tattersall Dr
- 10600 Tattersall Dr
- 10640 Heron Ridge Ct
- 8529 Brickshire Ln
- 10604 Tattersall Dr
- 10631 Red Wine Ct
- 10588 Tattersall Dr
