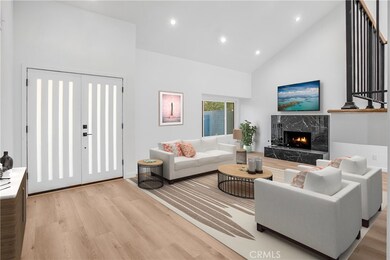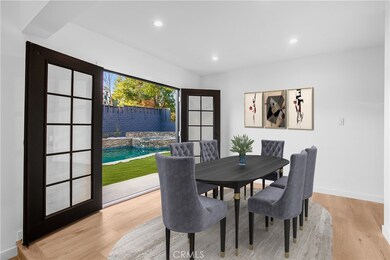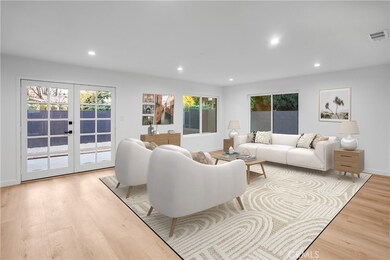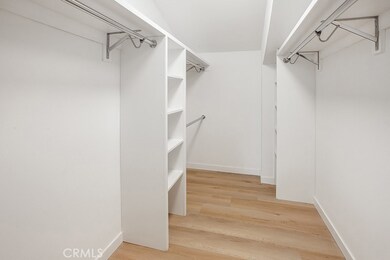
10649 Willowbrae Ave Chatsworth, CA 91311
Chatsworth NeighborhoodHighlights
- In Ground Pool
- Primary Bedroom Suite
- Open Floorplan
- RV Access or Parking
- Updated Kitchen
- High Ceiling
About This Home
As of February 2025Newly REMODELED (2024-2025) from floor to ceiling. This striking home is located on a quiet street in one of Chatsworth’s most sought-after neighborhoods. Bright and spacious open concept floor plan with approximately 2,370 sq. ft. of immaculate living space Exterior Front – Freshly painted, Covered portico, New contemporary front door with fogged glass inserts, New door hardware, Colorful raised planters with new foliage. Interior Throughout – Open floor plan, Freshly painted, Smooth ceilings, New energy efficient dual pane windows, New LED recessed lights, New interior doors, New door casings, New door hardware, New Decora light switches and outlets, New base moldings, New Lighthouse Collection Color NUB laminate flooring, Copper plumbing. Living Room - Pitched ceilings, Raised hearth marble tile fireplace. Kitchen - New lighting, New white shaker cabinetry that reaches the ceiling, Pantry, New matte black hardware, New Calacatta quartz countertops, New full custom subway tiled backsplash, New undermount stainless steel basin, New modern faucet, New GE® 5-burner stainless steel gas range, New GE® stainless-steel microwave oven, New GE® stainless-steel dishwasher; plus, breakfast nook with new dual pane bow windows. Formal Dining Room - Double French doors. Family Room - Double French doors. Oversized Primary Suite - New lighted ceiling fan, Oversized walk-in closet. Primary En Suite Bathroom - New white shaker dual basin vanity with Calacatta quartz countertop, New undermount basins, New matte black hardware/faucets, New dressing mirrors, New designer lighting, New custom tiled frameless glass enclosed step-in shower, New rain shower head and wand, New freestanding soaking tub with wand and waterfall water faucet, New commode, New custom tiled floor. 3 Additional Bright and Airy Bedrooms - New lighted ceiling fans. Guest Bathroom - New white shaker dual basin vanity with Calacatta quartz countertop, New undermount basins, New matte black hardware/faucets, New dressing mirrors, New designer lighting, New custom tiled tub/shower, New commode, New custom tiled floor. Indoor Laundry Room. Backyard Oasis - Sparkling in-ground pool and spa with waterfall, Large open patio, Additional side yard patio, Artificial grass, Colorful planters, Shade and fruit trees, swaying palm trees, RV parking with electric hook-up. 2 Car Attached Direct Access Garage. Oversized driveway.
Last Agent to Sell the Property
Park Regency Realty Brokerage Email: jsandoval@parkregency.com License #01726729 Listed on: 01/09/2025

Home Details
Home Type
- Single Family
Est. Annual Taxes
- $3,919
Year Built
- Built in 1979 | Remodeled
Lot Details
- 8,854 Sq Ft Lot
- Cul-De-Sac
- Landscaped
- Back and Front Yard
- Property is zoned LARS
Parking
- 2 Car Direct Access Garage
- Parking Available
- Side by Side Parking
- Single Garage Door
- Garage Door Opener
- Driveway
- RV Access or Parking
Home Design
- Turnkey
- Partial Copper Plumbing
Interior Spaces
- 2,370 Sq Ft Home
- 2-Story Property
- Open Floorplan
- High Ceiling
- Ceiling Fan
- Recessed Lighting
- Double Pane Windows
- Double Door Entry
- French Doors
- Family Room Off Kitchen
- Living Room with Fireplace
- Dining Room
- Storage
- Laundry Room
- Pool Views
Kitchen
- Updated Kitchen
- Breakfast Area or Nook
- Open to Family Room
- <<selfCleaningOvenToken>>
- Gas Range
- <<microwave>>
- Dishwasher
- Quartz Countertops
- Disposal
Flooring
- Laminate
- Tile
Bedrooms and Bathrooms
- 4 Bedrooms
- All Upper Level Bedrooms
- Primary Bedroom Suite
- Walk-In Closet
- Remodeled Bathroom
- 3 Full Bathrooms
- Quartz Bathroom Countertops
- Dual Sinks
- Dual Vanity Sinks in Primary Bathroom
- Soaking Tub
- <<tubWithShowerToken>>
- Walk-in Shower
- Exhaust Fan In Bathroom
Pool
- In Ground Pool
- In Ground Spa
Outdoor Features
- Concrete Porch or Patio
- Exterior Lighting
Utilities
- Central Heating and Cooling System
Community Details
- No Home Owners Association
Listing and Financial Details
- Tax Lot B
- Assessor Parcel Number 2722006052
- $437 per year additional tax assessments
Ownership History
Purchase Details
Home Financials for this Owner
Home Financials are based on the most recent Mortgage that was taken out on this home.Purchase Details
Home Financials for this Owner
Home Financials are based on the most recent Mortgage that was taken out on this home.Purchase Details
Home Financials for this Owner
Home Financials are based on the most recent Mortgage that was taken out on this home.Purchase Details
Purchase Details
Similar Homes in Chatsworth, CA
Home Values in the Area
Average Home Value in this Area
Purchase History
| Date | Type | Sale Price | Title Company |
|---|---|---|---|
| Quit Claim Deed | -- | -- | |
| Grant Deed | $1,185,000 | Lawyers Title | |
| Grant Deed | $922,500 | Lawyers Title Company | |
| Grant Deed | $855,000 | Lawyers Title Company | |
| Interfamily Deed Transfer | -- | None Available |
Mortgage History
| Date | Status | Loan Amount | Loan Type |
|---|---|---|---|
| Previous Owner | $1,109,278 | FHA | |
| Previous Owner | $110,000 | Future Advance Clause Open End Mortgage | |
| Previous Owner | $75,000 | Unknown |
Property History
| Date | Event | Price | Change | Sq Ft Price |
|---|---|---|---|---|
| 02/18/2025 02/18/25 | Sold | $1,185,000 | +0.5% | $500 / Sq Ft |
| 01/17/2025 01/17/25 | Pending | -- | -- | -- |
| 01/09/2025 01/09/25 | For Sale | $1,179,000 | +37.9% | $497 / Sq Ft |
| 07/17/2024 07/17/24 | Sold | $855,000 | 0.0% | $361 / Sq Ft |
| 07/16/2024 07/16/24 | Price Changed | $855,000 | -14.4% | $361 / Sq Ft |
| 07/01/2024 07/01/24 | Pending | -- | -- | -- |
| 06/19/2024 06/19/24 | For Sale | $999,000 | -- | $422 / Sq Ft |
Tax History Compared to Growth
Tax History
| Year | Tax Paid | Tax Assessment Tax Assessment Total Assessment is a certain percentage of the fair market value that is determined by local assessors to be the total taxable value of land and additions on the property. | Land | Improvement |
|---|---|---|---|---|
| 2024 | $3,919 | $297,242 | $97,941 | $199,301 |
| 2023 | $3,849 | $291,415 | $96,021 | $195,394 |
| 2022 | $3,679 | $285,702 | $94,139 | $191,563 |
| 2021 | $3,622 | $280,101 | $92,294 | $187,807 |
| 2019 | $3,518 | $271,795 | $89,557 | $182,238 |
| 2018 | $3,349 | $266,466 | $87,801 | $178,665 |
| 2016 | $3,176 | $256,121 | $84,393 | $171,728 |
| 2015 | $3,130 | $252,275 | $83,126 | $169,149 |
| 2014 | $3,148 | $247,334 | $81,498 | $165,836 |
Agents Affiliated with this Home
-
Jim Sandoval

Seller's Agent in 2025
Jim Sandoval
Park Regency Realty
(818) 363-6116
7 in this area
248 Total Sales
-
Grace Fogg Miranda

Seller's Agent in 2024
Grace Fogg Miranda
Keller Williams Realty World Media Center
(818) 570-1255
6 in this area
292 Total Sales
-
Sabrina Salinas
S
Buyer's Agent in 2024
Sabrina Salinas
Pinnacle Estate Properties, Inc.
(818) 689-3276
1 in this area
9 Total Sales
Map
Source: California Regional Multiple Listing Service (CRMLS)
MLS Number: SR25002975
APN: 2722-006-052
- 10545 Willowbrae Ave
- 21357 Bermuda St
- 10670 Deering Ave
- 10515 Owensmouth Ave
- 10444 Canoga Ave Unit 39
- 10601 Eton Ave
- 22046 Fig Tree Ln
- 10500 Jordan Ave
- 10915 Remmet Ave
- 10555 Vassar Ave
- 0 SW Corner of Topang and Tulsa
- 10321 Owensmouth Ave
- 0 Curaco Tr Unit 25-475443
- 0 Curaco Tr Unit OC24220553
- 10801 Topanga Canyon Blvd
- 21912 Hiawatha St Unit 2
- 21733 Tuba St
- 10624 Nevada Ave
- 10868 Bee Canyon
- 10229 Variel Ave Unit 2






