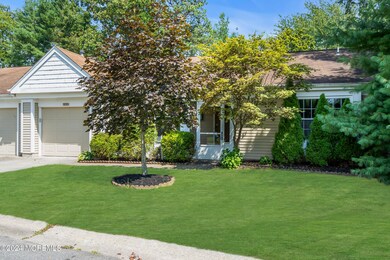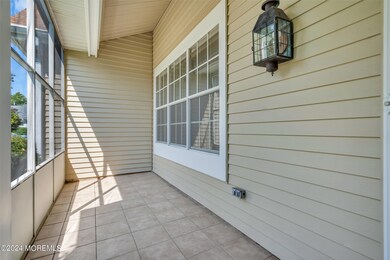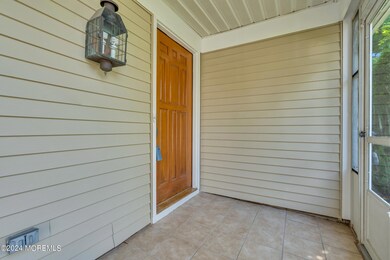
1064B Buckingham Dr Manchester, NJ 08759
Manchester Township NeighborhoodHighlights
- Parking available for a boat
- Fitness Center
- Clubhouse
- Golf Course Community
- Senior Community
- End Unit
About This Home
As of September 2024LIVING IS EASY IN THIS IMMACULATE AND SPACIOUS ROXY MODEL IN 55+ LEISURE VILLAGE WEST. EAT-IN-KITCHEN HAS NEWER SS APPLIANCES (2024), GAS COOKING & A WALL OF WINDOWS THAT OFFER LOTS OF NATURAL SUNLIGHT. THIS HOME BOASTS ALL NEWER LUXURY VINYL FLOORING THRU-OUT (2024). THE LR/DR OFFERS SOARING CEILINGS & AN OPEN FLOOR PLAN FOR ENTERTAINING FAMILY OR GUESTS. NEWER AIR CONDITION COILS (2024), & FRESHLY PAINTED THRU OUT (2024). MASTER BEDROOM HAS WALL-TO-WALL CLOSETS, CEILING FAN & AN ADJOINING BATH W/STALL SHOWER. 2ND BEDROOM HAS X-LARGE CLOSET AND CEILING FAN. NEWER WINDOWS IN MOST OF THE HOME. ENJOY YOUR MORNING COFFEE & RELAX ON YOUR SCREENED PORCH OR UNWIND ON YOUR PRIVATE BACK PATIO TO EMBRACE OUTDOOR LIVING. LVW HAS A SUPERIOR MAINTENANCE PROGRAM AND CLUBS /ACTIVITIES.
Last Agent to Sell the Property
Crossroads Realty Manchester License #9589007 Listed on: 08/05/2024

Property Details
Home Type
- Condominium
Est. Annual Taxes
- $3,104
Year Built
- Built in 1986
Lot Details
- End Unit
- Landscaped
- Sprinkler System
HOA Fees
- $345 Monthly HOA Fees
Parking
- 1 Car Direct Access Garage
- Driveway
- Parking available for a boat
- RV Access or Parking
Home Design
- Shingle Roof
- Vinyl Siding
Interior Spaces
- 1-Story Property
- Ceiling Fan
- Light Fixtures
- Blinds
- Living Room
- Dining Room
- Screened Porch
- Pull Down Stairs to Attic
- Dryer
Kitchen
- Eat-In Kitchen
- <<selfCleaningOvenToken>>
- Gas Cooktop
- Stove
- <<microwave>>
- Dishwasher
Flooring
- Laminate
- Tile
Bedrooms and Bathrooms
- 2 Bedrooms
- 2 Full Bathrooms
- Primary bathroom on main floor
- Primary Bathroom includes a Walk-In Shower
Outdoor Features
- Patio
Schools
- Manchester Twp Middle School
- Manchester Twnshp High School
Utilities
- Forced Air Heating and Cooling System
- Heating System Uses Natural Gas
- Natural Gas Water Heater
Listing and Financial Details
- Exclusions: personal items
Community Details
Overview
- Senior Community
- Front Yard Maintenance
- Association fees include trash, common area, exterior maint, lawn maintenance, rec facility, snow removal
- Leisure Vlg W Subdivision, Roxy Floorplan
- On-Site Maintenance
Amenities
- Common Area
- Clubhouse
- Recreation Room
Recreation
- Golf Course Community
- Fitness Center
- Community Pool
- Snow Removal
Pet Policy
- Dogs and Cats Allowed
Security
- Security Guard
- Resident Manager or Management On Site
Ownership History
Purchase Details
Home Financials for this Owner
Home Financials are based on the most recent Mortgage that was taken out on this home.Purchase Details
Purchase Details
Similar Homes in the area
Home Values in the Area
Average Home Value in this Area
Purchase History
| Date | Type | Sale Price | Title Company |
|---|---|---|---|
| Bargain Sale Deed | $264,900 | Consumers Choice Title | |
| Deed | $10,000 | None Listed On Document | |
| Deed | $125,400 | -- |
Property History
| Date | Event | Price | Change | Sq Ft Price |
|---|---|---|---|---|
| 09/24/2024 09/24/24 | Sold | $264,900 | 0.0% | -- |
| 08/14/2024 08/14/24 | Pending | -- | -- | -- |
| 08/05/2024 08/05/24 | For Sale | $264,900 | -- | -- |
Tax History Compared to Growth
Tax History
| Year | Tax Paid | Tax Assessment Tax Assessment Total Assessment is a certain percentage of the fair market value that is determined by local assessors to be the total taxable value of land and additions on the property. | Land | Improvement |
|---|---|---|---|---|
| 2024 | $3,104 | $133,200 | $42,000 | $91,200 |
| 2023 | $2,950 | $133,200 | $42,000 | $91,200 |
| 2022 | $2,950 | $133,200 | $42,000 | $91,200 |
| 2021 | $2,636 | $133,200 | $42,000 | $91,200 |
| 2020 | $2,811 | $133,200 | $42,000 | $91,200 |
| 2019 | $2,642 | $103,000 | $20,000 | $83,000 |
| 2018 | $2,632 | $103,000 | $20,000 | $83,000 |
| 2017 | $2,642 | $103,000 | $20,000 | $83,000 |
| 2016 | $2,360 | $103,000 | $20,000 | $83,000 |
| 2015 | $2,312 | $103,000 | $20,000 | $83,000 |
| 2014 | $2,259 | $103,000 | $20,000 | $83,000 |
Agents Affiliated with this Home
-
Lois Gordon
L
Seller's Agent in 2024
Lois Gordon
Crossroads Realty Manchester
(732) 575-7338
39 in this area
63 Total Sales
-
Linda Miotto
L
Buyer's Agent in 2024
Linda Miotto
Crossroads Realty Manchester
(914) 413-2727
85 in this area
93 Total Sales
Map
Source: MOREMLS (Monmouth Ocean Regional REALTORS®)
MLS Number: 22422484
APN: 19-00038-86-01064-02
- 1109B Buckingham Dr
- 1101B Thornbury Ln
- 1048 Buckingham Dr Unit B
- 980B Thornbury Ln
- 1042A Canterbury Dr Unit 1042A
- 1091A Canterbury Dr Unit 1091A
- 982 Thornbury Ln Unit B
- 1126B Thornbury Ln
- 727A Wooton Ct
- 1130 Thornbury Ln Unit B
- 21 Nathan Ave
- 914A Liverpool Cir
- 918B Liverpool Cir
- 715A Wooton Ct
- 882 Liverpool Cir Unit A
- 1242 Thornbury Ln Unit A
- 950B Liverpool Cir Unit B
- 869A Liverpool Cir
- 749A Liverpool Cir Unit 749A
- 853 Winchester Ct Unit A






