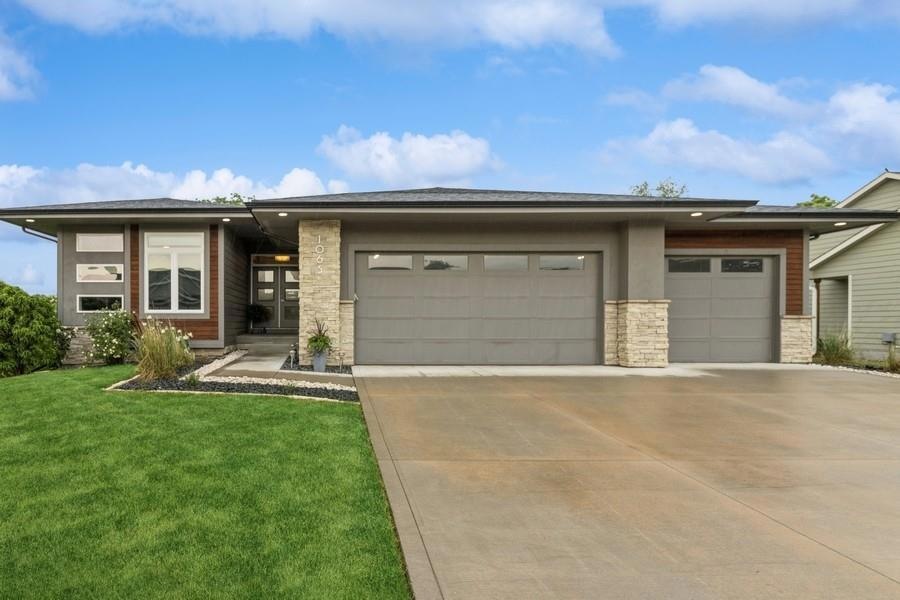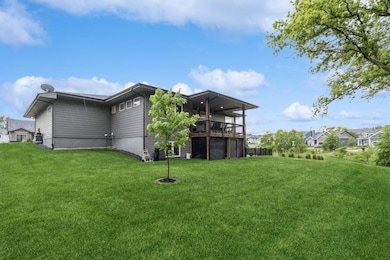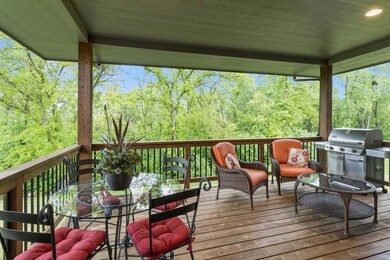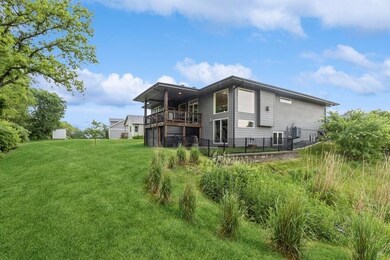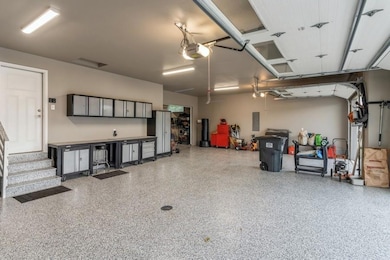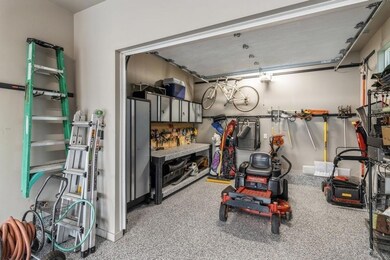
Highlights
- 0.69 Acre Lot
- Ranch Style House
- No HOA
- ADM Middle School Rated A-
- Corner Lot
- Cul-De-Sac
About This Home
As of September 2023LOVE the PARKLIKE PRIVACY from your covered deck backing to woods & a .69 acre cul-de-sac lot w/nature area, (out-lined with limestone blocks, perennials & a variety of trees the sellers have planted). The immaculate 1 owner custom built home has 4 BR/3BA. Kitchen has upgraded SS appliances, gas stove, WALK-IN PANTRY, HUGE ISLAND & is open to the family room & walks out to a covered deck. The Family room has HUGE Windows and has a beautiful stairway that walks out to the back lawn and down to the LL. Main BR has door to covered deck, Walk in Tile shower, dual sinks, walk in closet with closet system. LL has a wet bar and plenty of room to entertain. 2 x 6 construction, ETHERNET CAT 5 wiring. IRRIGATION. Gas line goes to deck for grilling. The 4 car garage (3rd car tandum), has epoxy floors, hot & cold water, drain and heat. There is a garden shed under the deck with electricity and gutter system. Doggy door to a fenced area and patio. Outlet & switch ext. x/mas lts. This home is in an idyllic QUIET Adel neighborhood & is 7 minutes west of Waukee is in the wonderful ADM school system and is just minutes from I-80 access and 15 minutes to DT Des Moines. LITTLE PIECE OF HEAVEN. All information obtained from seller and public records.
Home Details
Home Type
- Single Family
Est. Annual Taxes
- $29
Year Built
- Built in 2015
Lot Details
- 0.69 Acre Lot
- Cul-De-Sac
- Corner Lot
Home Design
- Ranch Style House
- Asphalt Shingled Roof
- Stone Siding
- Cement Board or Planked
Interior Spaces
- 1,716 Sq Ft Home
- Gas Fireplace
- Finished Basement
- Walk-Out Basement
- Laundry on main level
Kitchen
- Stove
- Microwave
- Dishwasher
Bedrooms and Bathrooms
Parking
- 4 Car Attached Garage
- Driveway
Utilities
- Forced Air Heating and Cooling System
Community Details
- No Home Owners Association
- Built by Genesis Homes of Iowa LLC
Listing and Financial Details
- Assessor Parcel Number 1132379001
Ownership History
Purchase Details
Home Financials for this Owner
Home Financials are based on the most recent Mortgage that was taken out on this home.Purchase Details
Home Financials for this Owner
Home Financials are based on the most recent Mortgage that was taken out on this home.Similar Homes in Adel, IA
Home Values in the Area
Average Home Value in this Area
Purchase History
| Date | Type | Sale Price | Title Company |
|---|---|---|---|
| Warranty Deed | $4,214,125 | None Available | |
| Warranty Deed | $6,650,500 | None Available |
Mortgage History
| Date | Status | Loan Amount | Loan Type |
|---|---|---|---|
| Open | $361,600 | New Conventional | |
| Closed | $296,519 | New Conventional | |
| Previous Owner | $3,000,000 | Construction |
Property History
| Date | Event | Price | Change | Sq Ft Price |
|---|---|---|---|---|
| 09/15/2023 09/15/23 | Sold | $600,000 | -3.2% | $350 / Sq Ft |
| 07/06/2023 07/06/23 | Pending | -- | -- | -- |
| 06/20/2023 06/20/23 | Price Changed | $620,000 | -3.9% | $361 / Sq Ft |
| 06/16/2023 06/16/23 | Price Changed | $645,000 | -0.8% | $376 / Sq Ft |
| 06/02/2023 06/02/23 | For Sale | $650,000 | +53.4% | $379 / Sq Ft |
| 12/04/2015 12/04/15 | Sold | $423,599 | +16.9% | $249 / Sq Ft |
| 11/27/2015 11/27/15 | Pending | -- | -- | -- |
| 08/14/2015 08/14/15 | For Sale | $362,500 | -- | $213 / Sq Ft |
Tax History Compared to Growth
Tax History
| Year | Tax Paid | Tax Assessment Tax Assessment Total Assessment is a certain percentage of the fair market value that is determined by local assessors to be the total taxable value of land and additions on the property. | Land | Improvement |
|---|---|---|---|---|
| 2024 | $29 | $538,150 | $65,000 | $473,150 |
| 2023 | $29 | $538,150 | $65,000 | $473,150 |
| 2022 | $28 | $361,280 | $1,440 | $359,840 |
| 2021 | $28 | $1,440 | $1,440 | $0 |
| 2020 | $30 | $1,440 | $1,440 | $0 |
| 2019 | $32 | $424,840 | $65,000 | $359,840 |
| 2018 | $32 | $424,840 | $65,000 | $359,840 |
| 2017 | $30 | $424,840 | $65,000 | $359,840 |
| 2016 | $0 | $424,840 | $65,000 | $359,840 |
Agents Affiliated with this Home
-
Mary Halling

Seller's Agent in 2023
Mary Halling
RE/MAX
(406) 207-7430
1 in this area
75 Total Sales
-
Julie Sparks

Seller's Agent in 2015
Julie Sparks
EXP Realty, LLC
(515) 402-8178
1 in this area
54 Total Sales
Map
Source: Des Moines Area Association of REALTORS®
MLS Number: 674498
APN: 11-32-379-001
