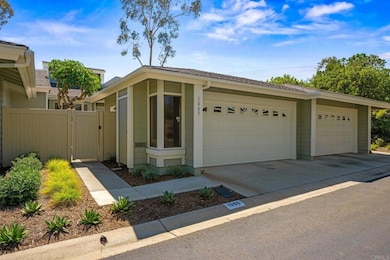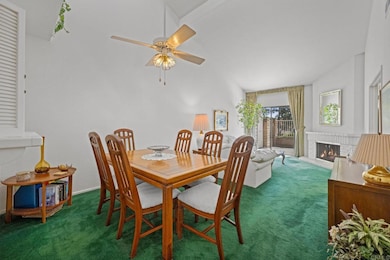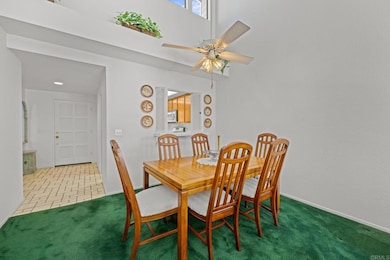
1065 Brewley Ln Vista, CA 92081
Shadowridge NeighborhoodEstimated payment $4,403/month
Highlights
- Hot Property
- City Lights View
- Main Floor Bedroom
- Rancho Buena Vista High School Rated A-
- Contemporary Architecture
- Community Pool
About This Home
Welcome to Shadowridge Greens! Nestled within a beautifully maintained community of 126 residences, this one-story townhome has been well cared for and impeccably maintained. Adjacent to the Shadowridge Golf Club, the functional floor plan is light and airy, creating a welcoming space perfect for both relaxation and entertaining. Property highlights include a fireplace in the living room, newer air conditioning, a private patio, and a spacious two-car garage. Conveniently located near shopping, dining, Downtown Vista, schools, and Highway 78, this home offers a delightful combination of comfort, convenience, and charm.
Listing Agent
Compass Brokerage Email: steve.matsumoto@compass.com License #01722560 Listed on: 09/24/2025

Home Details
Home Type
- Single Family
Est. Annual Taxes
- $2,722
Year Built
- Built in 1983
Lot Details
- 2,464 Sq Ft Lot
- Back Yard
- Property is zoned R-1:SINGLE FAM-RES
HOA Fees
Parking
- 2 Car Attached Garage
- Parking Available
Home Design
- Contemporary Architecture
- Entry on the 1st floor
Interior Spaces
- 1,097 Sq Ft Home
- 1-Story Property
- Living Room with Fireplace
- City Lights Views
Kitchen
- Gas Oven
- Gas Range
- Microwave
- Dishwasher
- Disposal
Flooring
- Carpet
- Tile
Bedrooms and Bathrooms
- 2 Main Level Bedrooms
- 2 Full Bathrooms
Laundry
- Laundry Room
- Gas And Electric Dryer Hookup
Additional Features
- Concrete Porch or Patio
- Suburban Location
- Forced Air Heating and Cooling System
Listing and Financial Details
- Tax Tract Number 10182
- Assessor Parcel Number 2174000200
Community Details
Overview
- Front Yard Maintenance
- Shadowridge Greens Association, Phone Number (760) 978-9609
- Shadowridge Association, Phone Number (760) 918-8040
- Mills HOA
- Shadowridge Greens
- Maintained Community
Recreation
- Community Pool
- Community Spa
Security
- Resident Manager or Management On Site
Map
Home Values in the Area
Average Home Value in this Area
Tax History
| Year | Tax Paid | Tax Assessment Tax Assessment Total Assessment is a certain percentage of the fair market value that is determined by local assessors to be the total taxable value of land and additions on the property. | Land | Improvement |
|---|---|---|---|---|
| 2025 | $2,722 | $194,254 | $88,174 | $106,080 |
| 2024 | $2,722 | $190,446 | $86,446 | $104,000 |
| 2023 | $2,671 | $186,712 | $84,751 | $101,961 |
| 2022 | $2,664 | $183,052 | $83,090 | $99,962 |
| 2021 | $2,619 | $179,463 | $81,461 | $98,002 |
| 2020 | $2,611 | $177,624 | $80,626 | $96,998 |
| 2019 | $2,582 | $174,143 | $79,046 | $95,097 |
| 2018 | $2,488 | $170,730 | $77,497 | $93,233 |
| 2017 | $2,501 | $167,383 | $75,978 | $91,405 |
| 2016 | $2,457 | $164,102 | $74,489 | $89,613 |
| 2015 | $2,449 | $161,638 | $73,371 | $88,267 |
| 2014 | $2,406 | $158,472 | $71,934 | $86,538 |
Property History
| Date | Event | Price | List to Sale | Price per Sq Ft |
|---|---|---|---|---|
| 09/24/2025 09/24/25 | For Sale | $725,000 | -- | $661 / Sq Ft |
Purchase History
| Date | Type | Sale Price | Title Company |
|---|---|---|---|
| Interfamily Deed Transfer | -- | Accommodation | |
| Interfamily Deed Transfer | -- | First American Title Company | |
| Interfamily Deed Transfer | -- | -- | |
| Interfamily Deed Transfer | -- | -- | |
| Interfamily Deed Transfer | -- | -- | |
| Deed | $127,500 | -- | |
| Deed | $100,000 | -- |
Mortgage History
| Date | Status | Loan Amount | Loan Type |
|---|---|---|---|
| Open | $126,000 | New Conventional | |
| Closed | $145,500 | No Value Available |
About the Listing Agent

Steve Matsumoto is an insightful, service-oriented REALTOR® and leader of the Matsumoto Realty Group. For over a decade, Steve has built a relationship-based real estate practice helping families in North County San Diego.
A former math teacher, Steve brings a studied approach to analyzing the local market and has the unique ability to explain complex data in a clear and relevant manner. Principled and personable, Steve always advises within the context of your stated goals while
Steven's Other Listings
Source: California Regional Multiple Listing Service (CRMLS)
MLS Number: NDP2509316
APN: 217-400-02
- 1025 Brewley Ln
- 1205 Columbus Way
- 1109 Countrywood Ln
- 1103 Countrywood Ln
- 1211 Countrywood Ln
- 1894 Spyglass Cir
- 2436 Links Way
- 2012 Cottage Way
- 1879 Maya Ct
- 911 Concord Ct
- 1234 Lupine Hills Dr
- 1941 Wellington Ln Unit 7
- 2583 Magellan Ln
- 1449 Genoa Dr
- 1129 Brioso Ct
- 1336 Lupine Hills Dr
- 1458 Clark Ct
- 1512 Golfcrest Place
- 1553 Mallorca Dr
- 1701 Hilo Dr
- 1982 Wellington Ln
- 1850 Thibodo Rd
- 1418 Portofino Dr
- 856 Heatherwood Ln
- 885 Brooktree Ln
- 1500 Shadowridge Dr
- 2144 University Dr
- 895 Brookdale Dr
- 1580 Shadowridge Dr
- 820 Sycamore Ave
- 1617 Live Oak Rd
- 1437 Green Oak Rd
- 1572 Fortaleza Way
- 2000 S Melrose Dr
- 1243 Stonemark Place Unit Main House
- 1510 S Melrose Dr
- 1515 S Melrose Dr
- 818 Sunset Dr Unit ID1292580P
- 1470 S Santa fe Ave
- 2357 S Santa fe Ave





