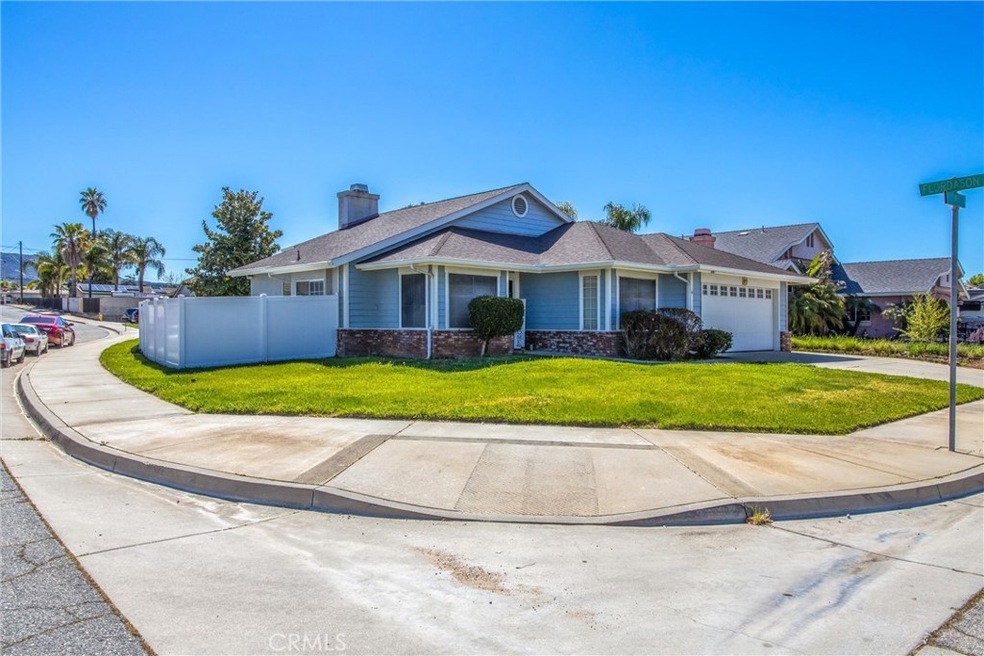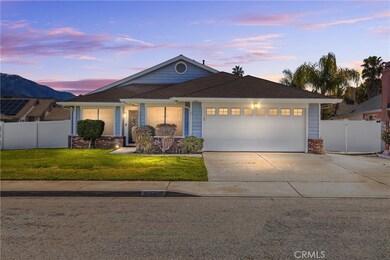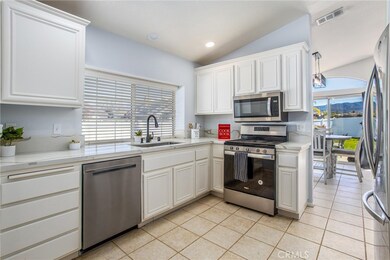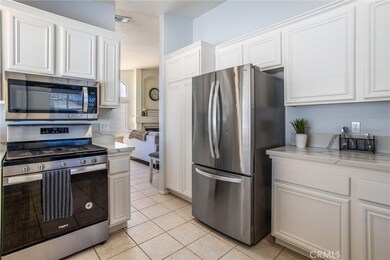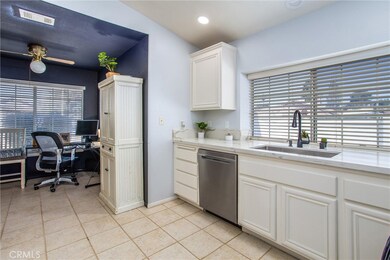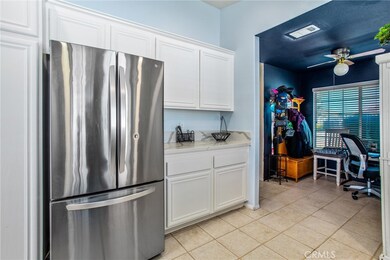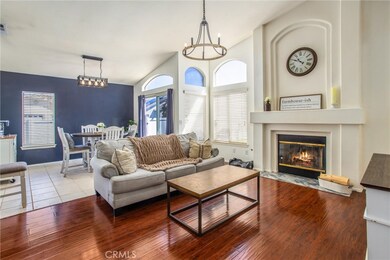
1065 Cling Way Calimesa, CA 92320
Highlights
- RV Access or Parking
- Mountain View
- Quartz Countertops
- Updated Kitchen
- Cathedral Ceiling
- 5-minute walk to Fourth Street Community Park
About This Home
As of June 2024With a newly updated kitchen, this corner lot, single story home with RV parking is ready for its next homeowner! That's a lot of boxes already checked off...! Kitchen updates include just recently installed quartz countertops, recessed lighting, farmhouse style stainless steel sink and new faucet. Cabinets have just been painted a fresh bright white. Newer white vinyl privacy fencing encloses this large family sized lot. Plenty of room for a pool and any outdoor activities! All the exterior trim of the home was just painted too! Styled with a bit of contemporary farmhouse charm, this perfect 1st home or downsizing home offers not only a very functional kitchen but a nice sized dining room open to the family room with it's cozy fireplace. High ceilings and plenty of windows bring in the natural light and the updated lighting fixtures add a special touch! The nook off the kitchen is presently being used as a home office space and nicely shows how that option works. The perfect sized 3 bedroom 2 bath home! And, the spacious garage offers lots of storage and a once builder optional 3rd car space that is presently a bonus storage area or could be enclosed into a terrific laundry room! No HOA. LOW TAXES. Don't wait to schedule your appointment to see this wonderful home situated in a lovely neighborhood!
Last Agent to Sell the Property
CENTURY 21 LOIS LAUER REALTY Brokerage Phone: 951-453-1862 License #01866676

Last Buyer's Agent
JOSEPH OZEIR
SELLS & ASSOCIATES License #02189514
Home Details
Home Type
- Single Family
Est. Annual Taxes
- $5,472
Year Built
- Built in 1992
Lot Details
- 7,405 Sq Ft Lot
- Vinyl Fence
- Fence is in excellent condition
- Level Lot
Parking
- 2 Car Direct Access Garage
- Parking Available
- Front Facing Garage
- Two Garage Doors
- Driveway
- RV Access or Parking
Home Design
- Tile Roof
Interior Spaces
- 1,448 Sq Ft Home
- 1-Story Property
- Cathedral Ceiling
- Ceiling Fan
- Recessed Lighting
- Blinds
- Living Room with Fireplace
- Mountain Views
Kitchen
- Updated Kitchen
- Gas Oven
- Gas Range
- Microwave
- Dishwasher
- Quartz Countertops
Flooring
- Carpet
- Laminate
- Tile
Bedrooms and Bathrooms
- 3 Main Level Bedrooms
- 2 Full Bathrooms
- Tile Bathroom Countertop
- Bathtub with Shower
- Walk-in Shower
Laundry
- Laundry Room
- Laundry in Garage
Home Security
- Carbon Monoxide Detectors
- Fire and Smoke Detector
Outdoor Features
- Concrete Porch or Patio
- Exterior Lighting
- Rain Gutters
Location
- Suburban Location
Utilities
- Central Heating and Cooling System
- Private Water Source
Community Details
- No Home Owners Association
Listing and Financial Details
- Tax Lot 21
- Tax Tract Number 24619
- Assessor Parcel Number 410062003
- $25 per year additional tax assessments
Ownership History
Purchase Details
Home Financials for this Owner
Home Financials are based on the most recent Mortgage that was taken out on this home.Purchase Details
Home Financials for this Owner
Home Financials are based on the most recent Mortgage that was taken out on this home.Purchase Details
Home Financials for this Owner
Home Financials are based on the most recent Mortgage that was taken out on this home.Purchase Details
Home Financials for this Owner
Home Financials are based on the most recent Mortgage that was taken out on this home.Purchase Details
Home Financials for this Owner
Home Financials are based on the most recent Mortgage that was taken out on this home.Map
Similar Homes in the area
Home Values in the Area
Average Home Value in this Area
Purchase History
| Date | Type | Sale Price | Title Company |
|---|---|---|---|
| Grant Deed | $555,000 | Lawyers Title | |
| Interfamily Deed Transfer | -- | Chicago Title Company | |
| Grant Deed | $334,000 | Chicago Title Company | |
| Grant Deed | $220,000 | Chicago Title Co | |
| Interfamily Deed Transfer | -- | -- |
Mortgage History
| Date | Status | Loan Amount | Loan Type |
|---|---|---|---|
| Open | $538,350 | New Conventional | |
| Previous Owner | $79,088 | Unknown | |
| Previous Owner | $252,000 | Purchase Money Mortgage | |
| Previous Owner | $209,000 | Purchase Money Mortgage | |
| Previous Owner | $87,000 | Unknown | |
| Previous Owner | $24,000 | Credit Line Revolving |
Property History
| Date | Event | Price | Change | Sq Ft Price |
|---|---|---|---|---|
| 06/18/2024 06/18/24 | Sold | $555,000 | 0.0% | $383 / Sq Ft |
| 05/03/2024 05/03/24 | Pending | -- | -- | -- |
| 05/01/2024 05/01/24 | Off Market | $555,000 | -- | -- |
| 04/29/2024 04/29/24 | For Sale | $535,000 | -- | $369 / Sq Ft |
Tax History
| Year | Tax Paid | Tax Assessment Tax Assessment Total Assessment is a certain percentage of the fair market value that is determined by local assessors to be the total taxable value of land and additions on the property. | Land | Improvement |
|---|---|---|---|---|
| 2023 | $5,472 | $447,463 | $80,374 | $367,089 |
| 2022 | $5,292 | $438,691 | $78,799 | $359,892 |
| 2021 | $4,788 | $394,716 | $70,785 | $323,931 |
| 2020 | $4,309 | $352,425 | $63,201 | $289,224 |
| 2019 | $4,729 | $342,160 | $61,360 | $280,800 |
| 2018 | $4,185 | $329,000 | $59,000 | $270,000 |
| 2017 | $4,802 | $317,000 | $57,000 | $260,000 |
| 2016 | $4,355 | $317,000 | $57,000 | $260,000 |
| 2015 | $4,608 | $272,000 | $49,000 | $223,000 |
| 2014 | $3,963 | $220,000 | $40,000 | $180,000 |
Source: California Regional Multiple Listing Service (CRMLS)
MLS Number: EV24045005
APN: 410-062-003
- 1001 3rd St Unit 31
- 34662 Turner Ln
- 344 Smokeridge Trail
- 281 Harruby Dr
- 34878 County Line Rd
- 173 Victoria Ln
- 380 Smokeridge Trail
- 349 Sandalwood Dr
- 1225 2nd Place
- 34468 Granite Rd
- 13414 Limestone Dr
- 13412 Limestone Dr
- 13645 5th St Unit 35
- 950 California St Unit 87
- 950 California St Unit 119
- 951 Park Ave
- 1270 Nugget Ct
- 13615 5th St
- 1248 Holly Ln
- 13590 Meadow St
