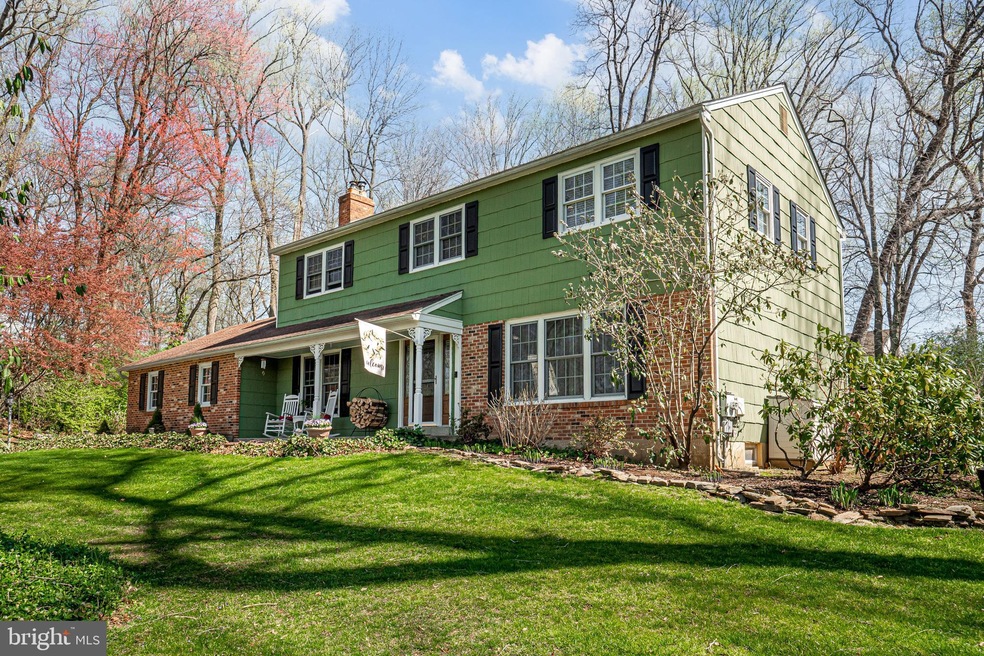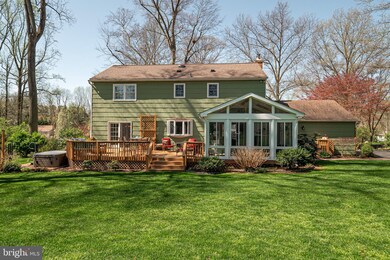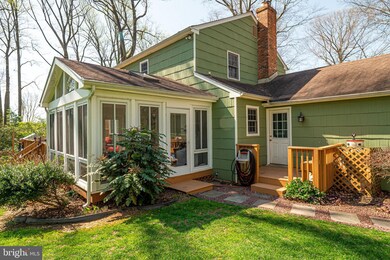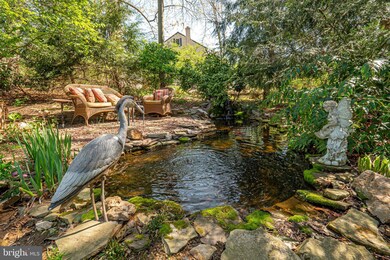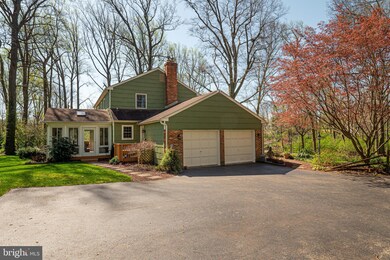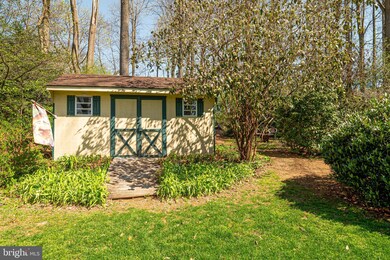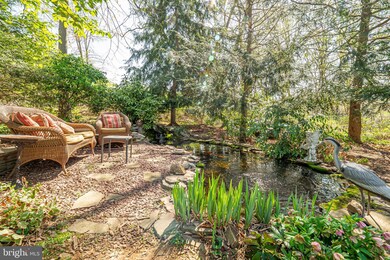
1065 Edgewood Chase Glen Mills, PA 19342
Estimated Value: $723,000 - $839,000
Highlights
- Colonial Architecture
- 1 Fireplace
- No HOA
- Penn Wood Elementary School Rated A-
- Sun or Florida Room
- 2 Car Attached Garage
About This Home
As of June 2022Classic 2Story Brick Colonial in Edgewood Chase, West Chester Schools, Private Cul-de-Sac Location approx. 2460Sqft 4Bedrooms 2.1 Baths on just over an acre Finished Basement. Tucked into Eastern Westtown Township, Convenient to Ridley Creek State Park, West Chester Boro, Phily Airport & more…! Beautiful maturely wooded Yard & Fabulous Deck with Private area with Hot tub. Enjoy the Koi pond or sit by the propane fire pit , Hardwoods throughout! Main Level: Covered Front Porch, Foyer, Living Room, Dining Room: Family Room with huge wood burner Fireplace, 15 x 16 4 season Florida room addition with Propane Fireplace. The best room in the house. Updated Kitchen: Granite, Stainless appliances, DR offers an additional Slider to Deck, Mud Room, Powder Room. Upper Level: Primary Bedroom: En Suite w full Bath. 3 Additional Bedrooms & Hall Bath. Lower Level: LARGE Finished Area, Has a movie theatre feel. Watch out for the Bears. Storage and Laundry. 2CAR side entry Garage This is an amazing home with amazing space. Hardwood floors throughout and your own Private oasis in the back yard.
Last Agent to Sell the Property
LPT Realty, LLC License #RS164185L Listed on: 04/20/2022

Home Details
Home Type
- Single Family
Est. Annual Taxes
- $6,403
Year Built
- Built in 1973
Lot Details
- 1
Parking
- 2 Car Attached Garage
- 8 Driveway Spaces
- Side Facing Garage
Home Design
- Colonial Architecture
- Block Foundation
- Asbestos
Interior Spaces
- Property has 2 Levels
- 1 Fireplace
- Family Room
- Sun or Florida Room
- Finished Basement
- Heated Basement
Bedrooms and Bathrooms
- 4 Bedrooms
Utilities
- Forced Air Heating and Cooling System
- Heating System Uses Oil
- Propane
- Electric Water Heater
- On Site Septic
- Phone Available
- Cable TV Available
Additional Features
- Outbuilding
- 1 Acre Lot
Community Details
- No Home Owners Association
- Edgewood Chase Subdivision
Listing and Financial Details
- Tax Lot 0144.3100
- Assessor Parcel Number 67-03 -0144.3100
Ownership History
Purchase Details
Home Financials for this Owner
Home Financials are based on the most recent Mortgage that was taken out on this home.Purchase Details
Home Financials for this Owner
Home Financials are based on the most recent Mortgage that was taken out on this home.Purchase Details
Home Financials for this Owner
Home Financials are based on the most recent Mortgage that was taken out on this home.Similar Homes in the area
Home Values in the Area
Average Home Value in this Area
Purchase History
| Date | Buyer | Sale Price | Title Company |
|---|---|---|---|
| Platt Shaun M | $730,000 | Vanguard Settlement Services L | |
| Peterson Daniel R | -- | Fidelity National Title Insu | |
| Peterson Daniel R | $235,000 | -- |
Mortgage History
| Date | Status | Borrower | Loan Amount |
|---|---|---|---|
| Open | Platt Shaun M | $647,200 | |
| Previous Owner | Peterson Daniel R | $50,000 | |
| Previous Owner | Peterson Daniel R | $337,500 | |
| Previous Owner | Peterson Daniel R | $274,400 | |
| Previous Owner | Peterson Daniel R | $75,000 | |
| Previous Owner | Peterson Daniel R | $50,000 | |
| Previous Owner | Peterson Daniel R | $216,000 | |
| Previous Owner | Peterson Daniel R | $188,000 | |
| Closed | Peterson Daniel R | $23,500 |
Property History
| Date | Event | Price | Change | Sq Ft Price |
|---|---|---|---|---|
| 06/15/2022 06/15/22 | Sold | $730,000 | +7.4% | $221 / Sq Ft |
| 04/25/2022 04/25/22 | Pending | -- | -- | -- |
| 04/20/2022 04/20/22 | For Sale | $679,900 | -- | $205 / Sq Ft |
Tax History Compared to Growth
Tax History
| Year | Tax Paid | Tax Assessment Tax Assessment Total Assessment is a certain percentage of the fair market value that is determined by local assessors to be the total taxable value of land and additions on the property. | Land | Improvement |
|---|---|---|---|---|
| 2024 | $6,572 | $212,650 | $54,620 | $158,030 |
| 2023 | $6,528 | $212,650 | $54,620 | $158,030 |
| 2022 | $6,403 | $212,650 | $54,620 | $158,030 |
| 2021 | $6,319 | $212,650 | $54,620 | $158,030 |
| 2020 | $6,280 | $212,650 | $54,620 | $158,030 |
| 2019 | $6,197 | $212,650 | $54,620 | $158,030 |
| 2018 | $6,072 | $212,650 | $54,620 | $158,030 |
| 2017 | $5,947 | $212,650 | $54,620 | $158,030 |
| 2016 | $4,747 | $212,650 | $54,620 | $158,030 |
| 2015 | $4,747 | $212,650 | $54,620 | $158,030 |
| 2014 | $4,747 | $212,650 | $54,620 | $158,030 |
Agents Affiliated with this Home
-
Gary Mercer

Seller's Agent in 2022
Gary Mercer
LPT Realty, LLC
(610) 467-5319
1,904 Total Sales
-
Ronald Minges

Seller Co-Listing Agent in 2022
Ronald Minges
LPT Realty, LLC
(610) 636-3045
60 Total Sales
-
Marcee McMullen

Buyer's Agent in 2022
Marcee McMullen
Real of Pennsylvania
(610) 368-5860
79 Total Sales
Map
Source: Bright MLS
MLS Number: PACT2020894
APN: 67-003-0144.3100
- 1702 Stoneham Dr Unit 1702
- 207 Fairfield Ct
- 1601 Radcliffe Ct
- 1050 Powderhorn Dr
- 6 Skydance Way
- 854 Hinchley Run
- 46 Street Rd
- 41 Musket Ct Unit 38
- 11 Ridings Way
- 5 Fawn Ct Unit 26
- 2000 Eton Ct
- 904 S Chester Rd
- 211 Dutton Mill Rd
- 421 Cranberry Ln
- 1545 Pheasant Ln. & 193a Middletown Rd
- 8 Fallbrook Ln
- 1541 Farmers Ln
- 1541 Farmers Ln
- 1545 Pheasant Ln
- 58 Hunters Ln
- 1065 Edgewood Chase
- 1905 Groton Ct
- 1904 Groton Ct Unit 1904
- 1061 Edgewood Chase
- 1069 Edgewood Chase
- 1903 Groton Ct
- 1902 Groton Ct
- 1708 Stoneham Dr Unit 1708
- 1707 Stoneham Dr
- 1706 Stoneham Dr Unit 1706
- 1705 Stoneham Dr
- 1901 Groton Ct
- 1704 Stoneham Dr
- 1703 Stoneham Dr Unit 1703
- 1701 Stoneham Dr
- 1068 Edgewood Chase
- 1808 Stoneham Dr Unit 1808
- 1807 Stoneham Dr Unit 1807
- 1806 Stoneham Dr Unit 1806
- 1056 Edgewood Chase
