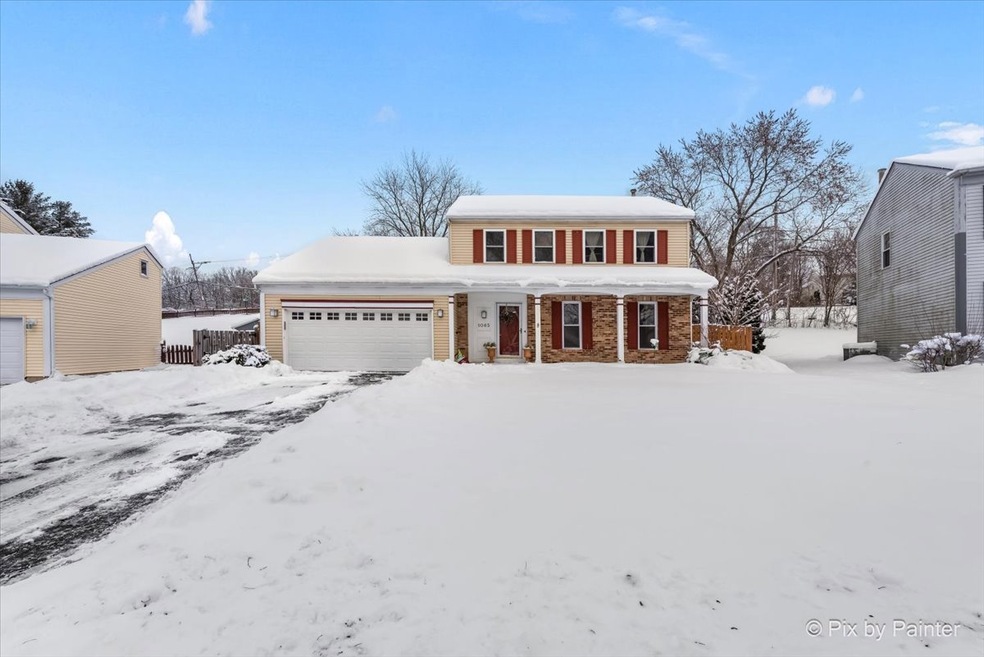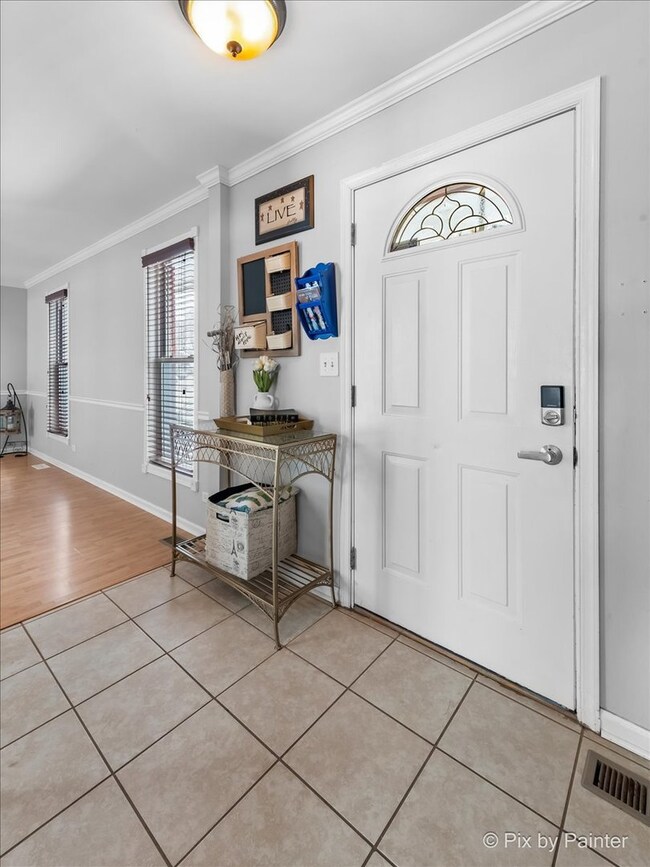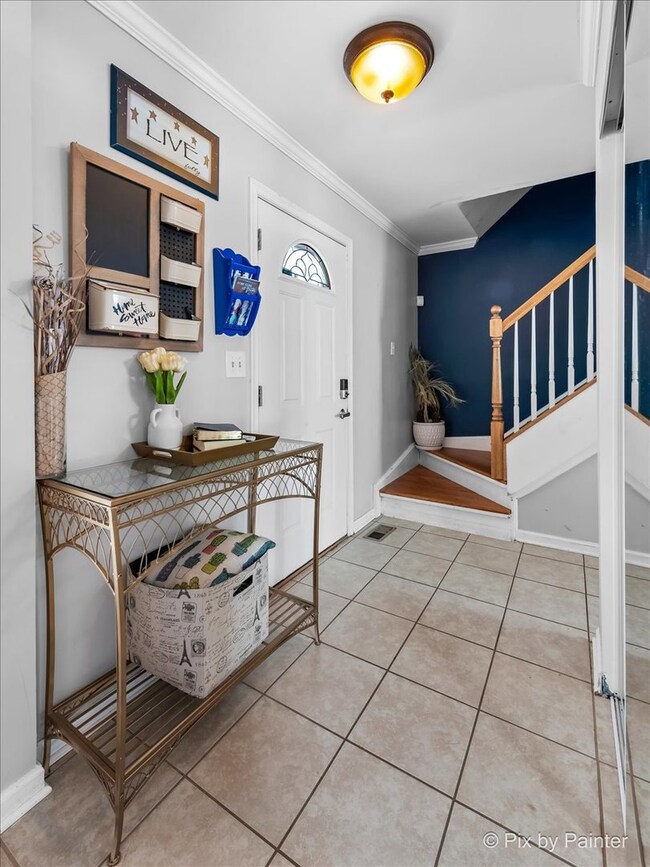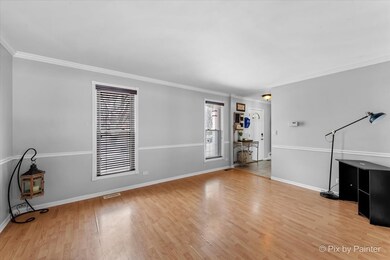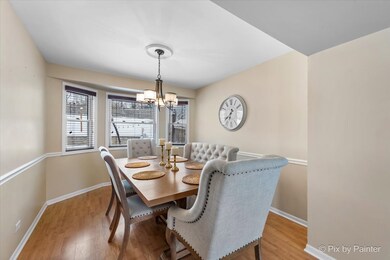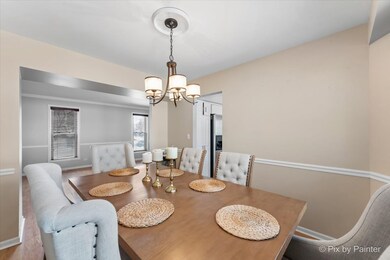
1065 Meghan Ave Unit 1 Algonquin, IL 60102
Highlights
- In Ground Pool
- Mature Trees
- Traditional Architecture
- Algonquin Lakes Elementary School Rated A-
- Recreation Room
- Formal Dining Room
About This Home
As of February 2024Welcome to your new oasis of comfort and leisure! This elegant detached home is ready for new owners. Featuring tasteful upgrades and amenities that will exceed your expectations. Step inside to find high ceilings that create a feeling of grandeur and open space. Experience comfort in the expansive living areas. The eat-in kitchen is a chef's delight, equipped with modern appliances, including a new stove and microwave, complemented by the elegance of ceramic tile flooring and backsplash. Entertain guests with ease in the separate formal living room and the generously sized, bumped-out dining room embraced by wood laminate flooring. Family gatherings are a breeze in the large family room, which is highlighted by built-in features, a cozy fireplace for those chilly nights, and sunlit windows. Enjoy the timeless appeal of six-panel doors and crown molding that add a touch of sophistication throughout this traditional-style abode. Discover the convenience of a walk-in closet to keep your wardrobe organized. The finished basement comes complete with a recreation room that is ready to host any gathering or social event. This well-planned layout offers multiple family living spaces, ensuring comfort and privacy for all. Additional perks include a Gibson furnace and air conditioning unit that are about 8 years old, an owned yet unconnected water softener, and all appliances in good working condition that are here to stay for your convenience. Step outside where you will find the spa-like backyard that is fully fenced to ensure your privacy. Immerse yourself in the luxury of your own private pool, perfect for those hot summer days or serene evenings under the stars. The well-maintained in-ground pool is echoed by newer mechanicals, reassuring stability and reducing the worry of immediate repairs. Property is centrally located in a family-friendly neighborhood, this home provides easy access to highways and is only minutes away from the local Algonquin pool, library, tennis courts, and recreational parks. Don't miss the opportunity to view this entertainment haven and family-centric residence that awaits you. Make memories that last a lifetime in this cherished home.
Last Agent to Sell the Property
Zamudio Realty Group License #471021065 Listed on: 01/19/2024
Home Details
Home Type
- Single Family
Est. Annual Taxes
- $7,359
Year Built
- Built in 1982
Lot Details
- 0.3 Acre Lot
- Lot Dimensions are 53x142x116x187
- Fenced Yard
- Paved or Partially Paved Lot
- Mature Trees
Parking
- 2 Car Attached Garage
- Garage Transmitter
- Garage Door Opener
- Driveway
- Parking Included in Price
Home Design
- Traditional Architecture
- Asphalt Roof
- Vinyl Siding
- Concrete Perimeter Foundation
Interior Spaces
- 1,694 Sq Ft Home
- 2-Story Property
- Ceiling Fan
- Gas Log Fireplace
- Family Room with Fireplace
- Formal Dining Room
- Recreation Room
- Laminate Flooring
- Carbon Monoxide Detectors
Kitchen
- Range
- Microwave
- Dishwasher
- Disposal
Bedrooms and Bathrooms
- 3 Bedrooms
- 3 Potential Bedrooms
- Walk-In Closet
- Separate Shower
Laundry
- Dryer
- Washer
Finished Basement
- Partial Basement
- Sump Pump
Outdoor Features
- In Ground Pool
- Patio
- Fire Pit
- Porch
Schools
- Algonquin Lake Elementary School
- Algonquin Middle School
- Dundee-Crown High School
Utilities
- Forced Air Heating and Cooling System
- Heating System Uses Natural Gas
- 100 Amp Service
Listing and Financial Details
- Homeowner Tax Exemptions
Community Details
Overview
- Riverwood Subdivision, Essex 3 Floorplan
Recreation
- Community Pool
Ownership History
Purchase Details
Home Financials for this Owner
Home Financials are based on the most recent Mortgage that was taken out on this home.Purchase Details
Purchase Details
Home Financials for this Owner
Home Financials are based on the most recent Mortgage that was taken out on this home.Purchase Details
Purchase Details
Purchase Details
Purchase Details
Home Financials for this Owner
Home Financials are based on the most recent Mortgage that was taken out on this home.Purchase Details
Home Financials for this Owner
Home Financials are based on the most recent Mortgage that was taken out on this home.Purchase Details
Home Financials for this Owner
Home Financials are based on the most recent Mortgage that was taken out on this home.Similar Homes in Algonquin, IL
Home Values in the Area
Average Home Value in this Area
Purchase History
| Date | Type | Sale Price | Title Company |
|---|---|---|---|
| Warranty Deed | $340,000 | None Listed On Document | |
| Quit Claim Deed | -- | -- | |
| Warranty Deed | $244,500 | Acquest Title Services Llc | |
| Quit Claim Deed | -- | None Available | |
| Special Warranty Deed | $140,000 | Fatic | |
| Sheriffs Deed | -- | None Available | |
| Warranty Deed | $242,000 | Chicago Title Insurance Comp | |
| Warranty Deed | $160,000 | Chicago Title Insurance Co | |
| Warranty Deed | $152,500 | Chicago Title Insurance Co |
Mortgage History
| Date | Status | Loan Amount | Loan Type |
|---|---|---|---|
| Open | $306,000 | New Conventional | |
| Previous Owner | $7,897 | FHA | |
| Previous Owner | $11,572 | FHA | |
| Previous Owner | $6,000 | Stand Alone Second | |
| Previous Owner | $239,776 | FHA | |
| Previous Owner | $54,800 | Stand Alone Second | |
| Previous Owner | $217,600 | New Conventional | |
| Previous Owner | $36,200 | Stand Alone Second | |
| Previous Owner | $193,600 | New Conventional | |
| Previous Owner | $181,600 | Unknown | |
| Previous Owner | $22,700 | Credit Line Revolving | |
| Previous Owner | $181,600 | Unknown | |
| Previous Owner | $22,700 | Credit Line Revolving | |
| Previous Owner | $40,636 | Construction | |
| Previous Owner | $152,000 | No Value Available | |
| Previous Owner | $148,927 | FHA | |
| Closed | $48,400 | No Value Available |
Property History
| Date | Event | Price | Change | Sq Ft Price |
|---|---|---|---|---|
| 02/29/2024 02/29/24 | Sold | $340,000 | -2.8% | $201 / Sq Ft |
| 01/26/2024 01/26/24 | Pending | -- | -- | -- |
| 01/19/2024 01/19/24 | For Sale | $349,900 | +43.3% | $207 / Sq Ft |
| 11/15/2019 11/15/19 | Sold | $244,200 | -0.3% | $144 / Sq Ft |
| 09/09/2019 09/09/19 | Pending | -- | -- | -- |
| 09/03/2019 09/03/19 | Price Changed | $245,000 | -2.0% | $145 / Sq Ft |
| 08/20/2019 08/20/19 | Price Changed | $250,000 | -2.0% | $148 / Sq Ft |
| 07/15/2019 07/15/19 | For Sale | $255,000 | -- | $151 / Sq Ft |
Tax History Compared to Growth
Tax History
| Year | Tax Paid | Tax Assessment Tax Assessment Total Assessment is a certain percentage of the fair market value that is determined by local assessors to be the total taxable value of land and additions on the property. | Land | Improvement |
|---|---|---|---|---|
| 2024 | $8,143 | $111,606 | $24,351 | $87,255 |
| 2023 | $7,777 | $100,419 | $21,910 | $78,509 |
| 2022 | $7,359 | $91,176 | $21,910 | $69,266 |
| 2021 | $7,136 | $86,088 | $20,687 | $65,401 |
| 2020 | $7,000 | $84,153 | $20,222 | $63,931 |
| 2019 | $6,778 | $79,887 | $19,197 | $60,690 |
| 2018 | $6,358 | $72,778 | $18,817 | $53,961 |
| 2017 | $6,145 | $68,080 | $17,602 | $50,478 |
| 2016 | $6,612 | $62,968 | $17,971 | $44,997 |
| 2015 | -- | $59,003 | $16,839 | $42,164 |
| 2014 | -- | $50,350 | $16,374 | $33,976 |
| 2013 | -- | $51,891 | $16,875 | $35,016 |
Agents Affiliated with this Home
-
Esther Zamudio

Seller's Agent in 2024
Esther Zamudio
Zamudio Realty Group
(847) 508-7500
626 Total Sales
-
Juan Carlos Dominguez

Seller Co-Listing Agent in 2024
Juan Carlos Dominguez
Zamudio Realty Group
(847) 514-9869
73 Total Sales
-
Diana Matichyn

Buyer's Agent in 2024
Diana Matichyn
Coldwell Banker Realty
(224) 500-6491
397 Total Sales
-
Renee Pflanz

Seller's Agent in 2019
Renee Pflanz
Baird Warner
(847) 772-2010
74 Total Sales
Map
Source: Midwest Real Estate Data (MRED)
MLS Number: 11964422
APN: 03-03-228-008
- 9999 Sandbloom Rd
- 910 S Vista Dr
- 551 Golden Valley Ln
- 1465 Riverwood Dr
- Lot 16 Manito Trail
- 1525 Teri Ln Unit 4
- 610 Chelsea Dr
- Lot 4 b Ryan Pkwy
- lot 13-17 Pokagon Dr
- 1659 E Algonquin Rd
- lot 25 Wabican Trail
- 345 Souwanas Trail
- 0 Natoma Trail
- 2003 Magenta Ln
- 901 Wesley Ln
- 1531 Cumberland Pkwy
- 1782 Cumberland Pkwy
- 2 Cumberland Pkwy
- 2150 E Algonquin Rd
- 1549 Glacier Trail Unit 643
