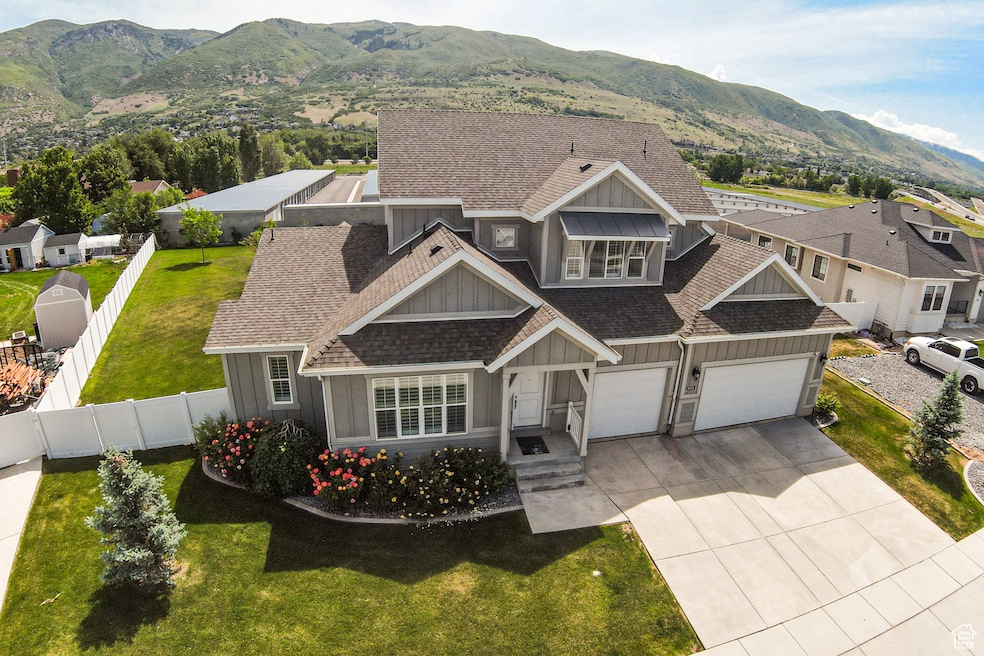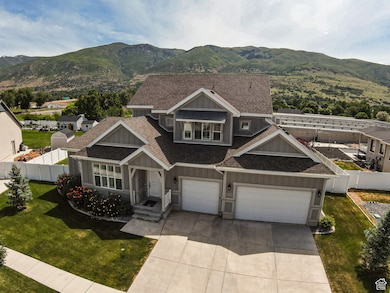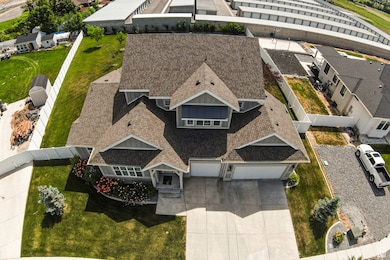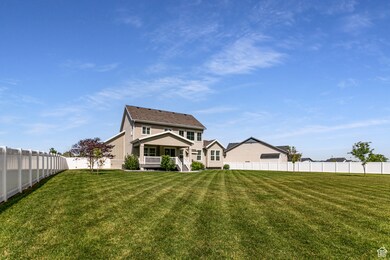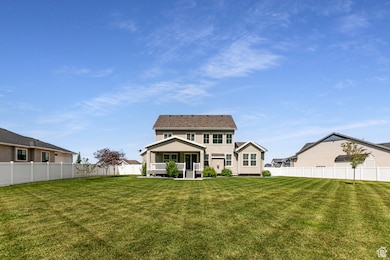
1065 S 425 W Farmington, UT 84025
Estimated payment $6,927/month
Total Views
182
4
Beds
2.5
Baths
4,417
Sq Ft
$263
Price per Sq Ft
Highlights
- Fruit Trees
- Mountain View
- Wood Flooring
- Canyon Creek Elementary Rated A-
- Vaulted Ceiling
- No HOA
About This Home
Beautiful like new home Private large back yard close to Station Park and New Farmington High School Great views of the Mountains. Custom Cabinetry Quartz countertops Covered deck. Generac Generator backupelectrical system 24KW. Reverse Osmosis Purified Water system in kitchen Recirculating hot water system on 1st floor Sealed basement and garage floors and driveway. Ready to move in.
Home Details
Home Type
- Single Family
Est. Annual Taxes
- $4,997
Year Built
- Built in 2019
Lot Details
- 0.45 Acre Lot
- Cul-De-Sac
- Property is Fully Fenced
- Landscaped
- Sprinkler System
- Fruit Trees
- Pine Trees
- Property is zoned Single-Family
Parking
- 3 Car Attached Garage
Home Design
- Pitched Roof
- Asphalt
- Stucco
Interior Spaces
- 4,417 Sq Ft Home
- 3-Story Property
- Vaulted Ceiling
- Ceiling Fan
- Gas Log Fireplace
- Double Pane Windows
- Plantation Shutters
- Sliding Doors
- Entrance Foyer
- Smart Doorbell
- Den
- Mountain Views
- Basement Fills Entire Space Under The House
Kitchen
- Gas Oven
- Gas Range
- Free-Standing Range
- Range Hood
- Microwave
- Disposal
Flooring
- Wood
- Carpet
- Tile
Bedrooms and Bathrooms
- 4 Bedrooms | 1 Main Level Bedroom
- Walk-In Closet
- Bathtub With Separate Shower Stall
Laundry
- Dryer
- Washer
Outdoor Features
- Porch
Schools
- Canyon Creek Elementary School
- Farmington Middle School
- Farmington High School
Utilities
- Forced Air Heating and Cooling System
- Natural Gas Connected
Community Details
- No Home Owners Association
Listing and Financial Details
- Home warranty included in the sale of the property
- Assessor Parcel Number 08-604-0110
Map
Create a Home Valuation Report for This Property
The Home Valuation Report is an in-depth analysis detailing your home's value as well as a comparison with similar homes in the area
Home Values in the Area
Average Home Value in this Area
Tax History
| Year | Tax Paid | Tax Assessment Tax Assessment Total Assessment is a certain percentage of the fair market value that is determined by local assessors to be the total taxable value of land and additions on the property. | Land | Improvement |
|---|---|---|---|---|
| 2024 | $4,998 | $481,800 | $184,115 | $297,685 |
| 2023 | $5,387 | $961,000 | $285,262 | $675,738 |
| 2022 | $4,990 | $501,050 | $154,405 | $346,645 |
| 2021 | $4,479 | $668,000 | $180,090 | $487,910 |
| 2020 | $4,242 | $618,000 | $169,810 | $448,190 |
| 2019 | $1,955 | $260,710 | $175,411 | $85,299 |
Source: Public Records
Property History
| Date | Event | Price | Change | Sq Ft Price |
|---|---|---|---|---|
| 05/30/2025 05/30/25 | For Sale | $1,159,900 | -- | $263 / Sq Ft |
Source: UtahRealEstate.com
Purchase History
| Date | Type | Sale Price | Title Company |
|---|---|---|---|
| Special Warranty Deed | -- | Cottonwood Title Ins | |
| Special Warranty Deed | -- | Cottonwood Title Ins |
Source: Public Records
Mortgage History
| Date | Status | Loan Amount | Loan Type |
|---|---|---|---|
| Previous Owner | $260,000,000 | Construction |
Source: Public Records
Similar Homes in Farmington, UT
Source: UtahRealEstate.com
MLS Number: 2088518
APN: 08-604-0110
Nearby Homes
- 963 S 475 W
- 1316 Sunrise Ln
- 1306 Cannon Dr
- 1164 Cannon Dr
- 111 W Glenna Way
- 22 W 1470 S
- 29 E 700 S
- 124 E 1370
- 83 E 1470 S
- 95 E Continental Dr S Unit 61-G
- 540 W Cottle Ln
- 554 W Cottle Ln
- 916 Country Ln
- 267 E 1050 S
- 1343 S 200 E
- 626 W Cottle Ln
- 864 Mountain Side Dr
- 147 Kambouris Ln
- 86 E 1675 S
- 431 E Greystone Dr
