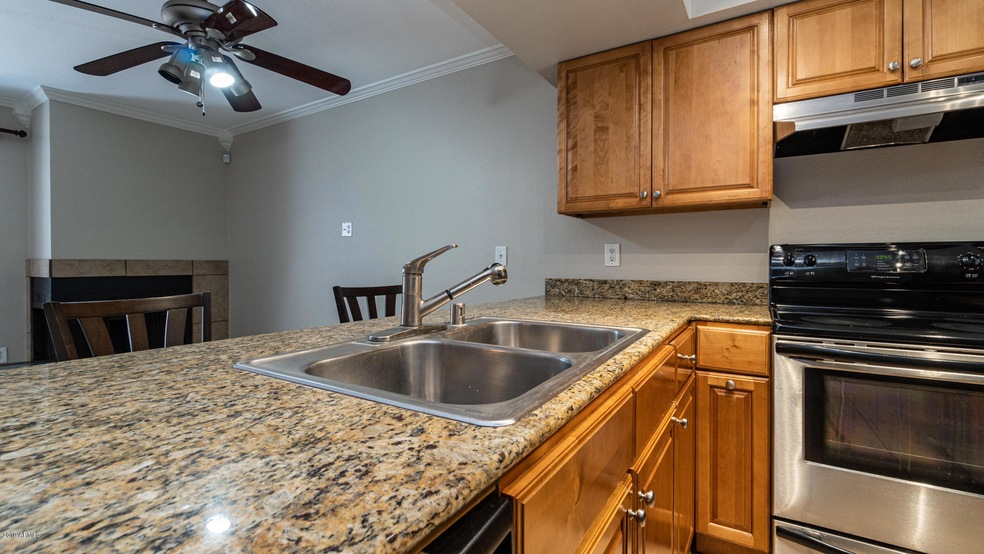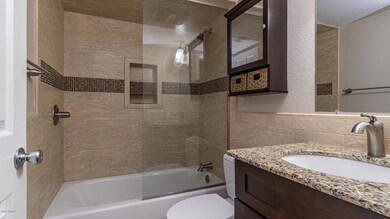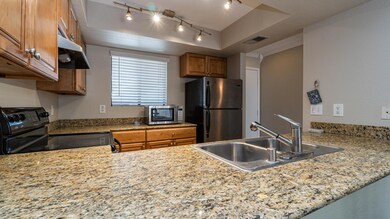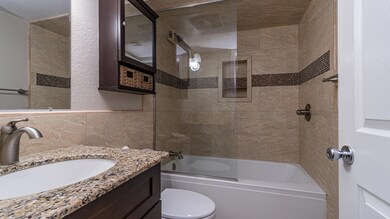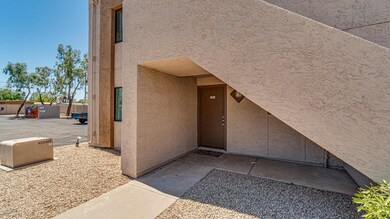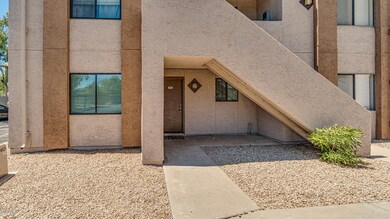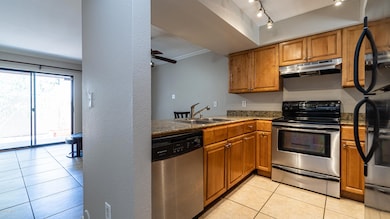
1065 W 1st St Unit 101 Tempe, AZ 85281
Sunset NeighborhoodHighlights
- End Unit
- Community Pool
- Breakfast Bar
- Granite Countertops
- Covered Patio or Porch
- No Interior Steps
About This Home
As of June 2025Great Opportunity To Own This Remodeled Condo In The Heart Of Tempe. First Floor End Unit Across From The Pool. Home Features 18 Inch Tile, Granite Counters And Brand New Carpet In The Bedrooms. Kitchen Has A,Smooth Top Range Oven,Dishwasher, Refrigerator And Breakfast Bar Open To The Great Room With Fireplace And Glass Doors Leading To Private Patio And Yard. Two Full Bathrooms Have Newer Extra Deep Soaker Tubs With Tub To Ceiling Tile And Custom Plate Glass Enclosures. Vanities Have Granite Tops And Undermount Sinks. Bedrooms Are Split Front To Back For Additional Privacy And Have Plenty Of Closet Space. Hall Closet,Linen Closet And Outdoor Storage Room Provide Plenty Of Room. A Quick Bike Ride Or Walk Gets You To Tons Of Great Restaurants,Shopping, Tempe Town Lake. Mill And Light Rail.
Last Agent to Sell the Property
Keller Williams Realty Sonoran Living License #SA034283000 Listed on: 08/16/2019

Property Details
Home Type
- Condominium
Est. Annual Taxes
- $839
Year Built
- Built in 1986
Lot Details
- Desert faces the front of the property
- End Unit
- Block Wall Fence
HOA Fees
- $231 Monthly HOA Fees
Home Design
- Wood Frame Construction
- Built-Up Roof
- Stucco
Interior Spaces
- 751 Sq Ft Home
- 1-Story Property
- Ceiling Fan
- Family Room with Fireplace
- Washer and Dryer Hookup
Kitchen
- Breakfast Bar
- Granite Countertops
Flooring
- Carpet
- Tile
Bedrooms and Bathrooms
- 2 Bedrooms
- Primary Bathroom is a Full Bathroom
- 2 Bathrooms
Parking
- 1 Carport Space
- Assigned Parking
Schools
- Holdeman Elementary School
- Geneva Epps Mosley Middle School
- Tempe High School
Utilities
- Central Air
- Heating Available
- High Speed Internet
- Cable TV Available
Additional Features
- No Interior Steps
- Covered Patio or Porch
Listing and Financial Details
- Tax Lot 101
- Assessor Parcel Number 124-29-276
Community Details
Overview
- Association fees include roof repair, insurance, sewer, ground maintenance, street maintenance, front yard maint, trash, water, roof replacement, maintenance exterior
- River Run Association, Phone Number (480) 284-5551
- River Run Condominiums Subdivision
Amenities
- Laundry Facilities
Recreation
- Community Pool
Ownership History
Purchase Details
Home Financials for this Owner
Home Financials are based on the most recent Mortgage that was taken out on this home.Purchase Details
Home Financials for this Owner
Home Financials are based on the most recent Mortgage that was taken out on this home.Purchase Details
Purchase Details
Home Financials for this Owner
Home Financials are based on the most recent Mortgage that was taken out on this home.Purchase Details
Purchase Details
Purchase Details
Home Financials for this Owner
Home Financials are based on the most recent Mortgage that was taken out on this home.Similar Homes in Tempe, AZ
Home Values in the Area
Average Home Value in this Area
Purchase History
| Date | Type | Sale Price | Title Company |
|---|---|---|---|
| Warranty Deed | $225,000 | First American Title Insurance | |
| Warranty Deed | $159,500 | First American Title Ins Co | |
| Warranty Deed | -- | Security Tile Agency Inc | |
| Cash Sale Deed | $105,000 | First American Title Ins Co | |
| Cash Sale Deed | $60,000 | The Talon Group Ocotillo | |
| Trustee Deed | $47,800 | None Available | |
| Warranty Deed | $191,400 | The Talon Group Tempe Supers |
Mortgage History
| Date | Status | Loan Amount | Loan Type |
|---|---|---|---|
| Previous Owner | $28,710 | Credit Line Revolving | |
| Previous Owner | $153,120 | Purchase Money Mortgage |
Property History
| Date | Event | Price | Change | Sq Ft Price |
|---|---|---|---|---|
| 06/11/2025 06/11/25 | Sold | $225,000 | -2.0% | $300 / Sq Ft |
| 05/14/2025 05/14/25 | Pending | -- | -- | -- |
| 05/12/2025 05/12/25 | Price Changed | $229,700 | -2.3% | $306 / Sq Ft |
| 04/18/2025 04/18/25 | For Sale | $235,000 | +47.3% | $313 / Sq Ft |
| 08/30/2019 08/30/19 | Sold | $159,500 | -2.7% | $212 / Sq Ft |
| 08/16/2019 08/16/19 | For Sale | $164,000 | +56.2% | $218 / Sq Ft |
| 03/24/2016 03/24/16 | Sold | $105,000 | -4.5% | $140 / Sq Ft |
| 02/12/2016 02/12/16 | Pending | -- | -- | -- |
| 02/10/2016 02/10/16 | For Sale | $110,000 | -- | $146 / Sq Ft |
Tax History Compared to Growth
Tax History
| Year | Tax Paid | Tax Assessment Tax Assessment Total Assessment is a certain percentage of the fair market value that is determined by local assessors to be the total taxable value of land and additions on the property. | Land | Improvement |
|---|---|---|---|---|
| 2025 | $948 | $8,466 | -- | -- |
| 2024 | $937 | $8,063 | -- | -- |
| 2023 | $937 | $17,560 | $3,510 | $14,050 |
| 2022 | $899 | $13,650 | $2,730 | $10,920 |
| 2021 | $905 | $12,580 | $2,510 | $10,070 |
| 2020 | $878 | $10,030 | $2,000 | $8,030 |
| 2019 | $861 | $8,610 | $1,720 | $6,890 |
| 2018 | $839 | $8,520 | $1,700 | $6,820 |
| 2017 | $814 | $8,320 | $1,660 | $6,660 |
| 2016 | $809 | $7,580 | $1,510 | $6,070 |
| 2015 | $679 | $6,750 | $1,350 | $5,400 |
Agents Affiliated with this Home
-
Jay Patel

Seller's Agent in 2025
Jay Patel
RETHINK Real Estate
(623) 888-6210
1 in this area
292 Total Sales
-
Geneen Donk

Buyer's Agent in 2025
Geneen Donk
My Home Group Real Estate
(602) 318-7057
1 in this area
51 Total Sales
-
David Kupfer

Seller's Agent in 2019
David Kupfer
Keller Williams Realty Sonoran Living
(602) 762-4040
106 Total Sales
-
Nikki Kupfer
N
Seller Co-Listing Agent in 2019
Nikki Kupfer
Keller Williams Realty Sonoran Living
(602) 679-2199
79 Total Sales
-
Michelle Block
M
Seller's Agent in 2016
Michelle Block
Real Broker
(480) 759-4300
15 Total Sales
Map
Source: Arizona Regional Multiple Listing Service (ARMLS)
MLS Number: 5966415
APN: 124-29-276
- 1065 W 1st St Unit 109
- 1065 W 1st St Unit 114
- 1081 W 1st St Unit 10
- 315 S Beck Ave
- 122 S Hardy Dr Unit 28
- 122 S Hardy Dr Unit 7
- 122 S Hardy Dr Unit 62
- 415 S Robert Rd
- 1301 W 3rd St
- 312 S Hardy Dr Unit 106
- 1061 W 5th St Unit 3
- 1205 W 7th St
- 1321 W 5th St
- 702 S Beck Ave
- 710 S Beck Ave
- 616 S Hardy Dr Unit 139
- 754 S Beck Ave
- 1111 W University Dr Unit 1017
- 1412 W 7th Place
- 1413 W 7th Place
