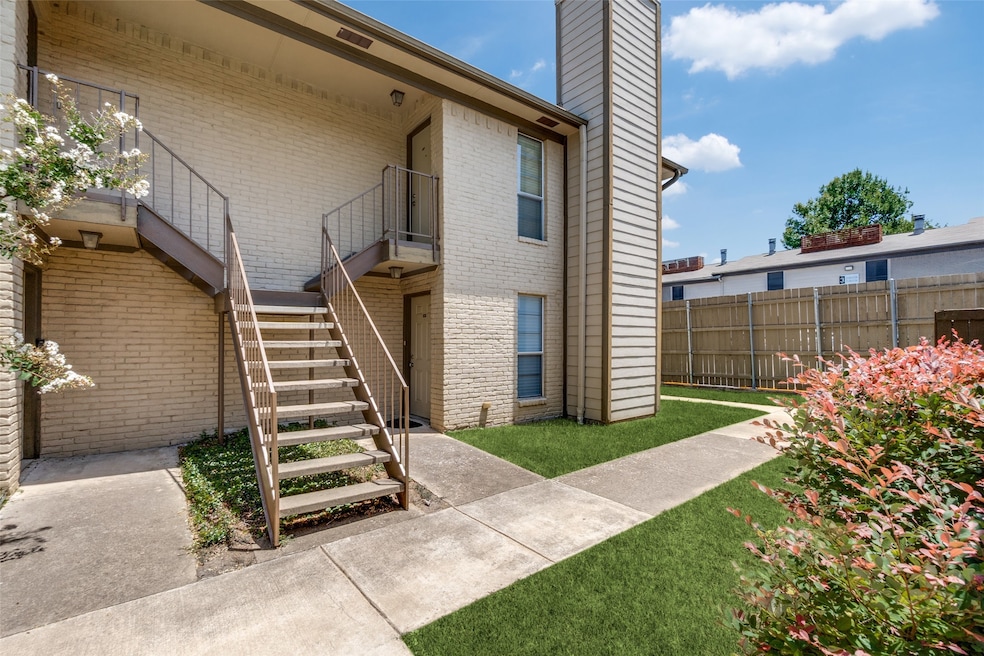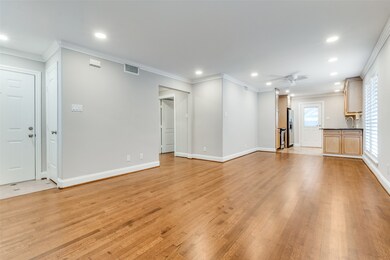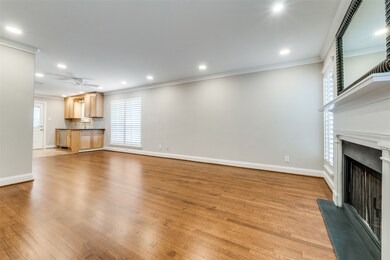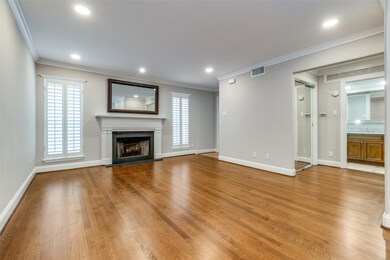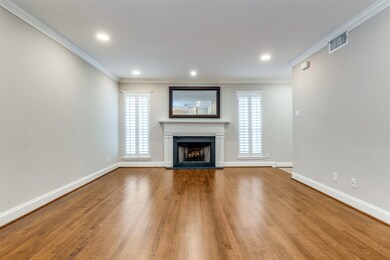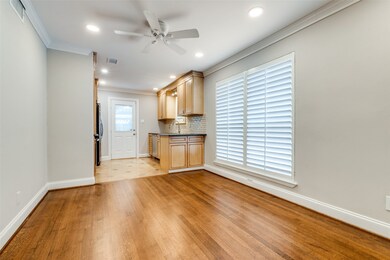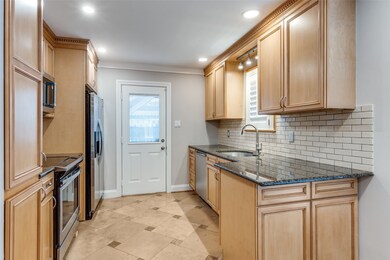10650 Steppington Dr Unit 147 Dallas, TX 75230
Highlights
- Built-In Refrigerator
- 1-Story Property
- Wood Burning Fireplace
About This Home
Welcome to this beautifully updated 1-bedroom, 1-bath condo in a gated North Dallas community. Located at 10650 Steppington Drive, Unit 147, this well-maintained home offers approximately 769 square feet of open living space, combining modern finishes with everyday comfort.
The unit features a spacious living area with wood-look laminate flooring, crown molding, and a cozy wood-burning fireplace. The kitchen has been thoughtfully renovated with granite countertops, stainless steel appliances, and Carrera-polished porcelain tile flooring. Plantation shutters throughout.
The bedroom offers ample space and dual primary walk-in closets, while the updated bathroom showcases modern fixtures; awesome luxury medicine cabinet and framed mirror in bathroom. Enjoy the convenience of central HVAC, ceiling fans, and energy-efficient windows that provide abundant natural light.
This quiet, pet-friendly complex includes assigned parking, a community pool just 15' from back door, and controlled access. Conveniently located just minutes from downtown Dallas, NorthPark Center, Medical City Hospital, SMU, and major highways, with public transit options nearby.
A full-size washer and dryer are included in the unit.
Water, trash, and sewer included. Tenant pays for electricity, internet, and renter's insurance. One-year lease minimum.
Listing Agent
Skyline Realty Brokerage Phone: 469-250-1999 License #0815698 Listed on: 07/22/2025
Condo Details
Home Type
- Condominium
Est. Annual Taxes
- $2,972
Year Built
- Built in 1979
Interior Spaces
- 769 Sq Ft Home
- 1-Story Property
- Wood Burning Fireplace
Kitchen
- Electric Oven
- Electric Cooktop
- Microwave
- Built-In Refrigerator
Bedrooms and Bathrooms
- 1 Bedroom
- 1 Full Bathroom
Parking
- 1 Carport Space
- Driveway
Schools
- Kramer Elementary School
- Hillcrest High School
Utilities
- Cable TV Available
Listing and Financial Details
- Residential Lease
- Property Available on 7/22/25
- Tenant pays for electricity, insurance, pest control
- Assessor Parcel Number 00000706481700000
Community Details
Overview
- Association fees include sewer, trash, water
- The Mac Group Association
- 2Ds358 Subdivision
Pet Policy
- Pet Size Limit
- Pet Deposit $350
- Breed Restrictions
Map
Source: North Texas Real Estate Information Systems (NTREIS)
MLS Number: 21007944
APN: 00000706481700000
- 10650 Steppington Dr Unit 120
- 10650 Steppington Dr Unit 219
- 10650 Steppington Dr Unit 111
- 10650 Steppington Dr Unit 228
- 10823 Stone Canyon Rd
- 7806 Royal Ln Unit 218F
- 10617 Stone Canyon Rd Unit 28
- 7718 Royal Ln Unit 214
- 7716 Royal Ln Unit 112
- 7712 Royal Ln Unit 209
- 10803 Sandpiper Ln Unit 8
- 7908 Royal Ln Unit 122
- 7832 Royal Ln Unit 203A
- 7610 Highmont St Unit 4
- 10584 High Hollows Dr Unit 176U
- 10562 High Hollows Dr Unit 246M
- 10526 Stone Canyon Rd Unit 201
- 10578 High Hollows Dr Unit 166S
- 10578 High Hollows Dr Unit 269
- 10534 Stone Canyon Rd Unit 111
- 10650 Steppington Dr Unit 122
- 10650 Steppington Dr Unit 234
- 10650 Steppington Dr Unit 146
- 10640 Steppington Dr
- 10650 Steppington Dr Unit 237
- 10651 Steppington Dr
- 10843 N Central Expy
- 10830 Stone Canyon Rd
- 10501 Steppington Dr
- 10931 Stone Canyon Rd
- 10602 Stone Canyon Rd
- 7879 Riverfall Dr
- 8169 Midtown Blvd
- 10658 N Central Expy
- 10588 Stone Canyon Rd
- 10550 N Central Expy Unit 349
- 10550 N Central Expy Unit 359
- 10550 N Central Expy Unit 240
- 10550 N Central Expy Unit 344
- 10550 N Central Expy Unit 419
