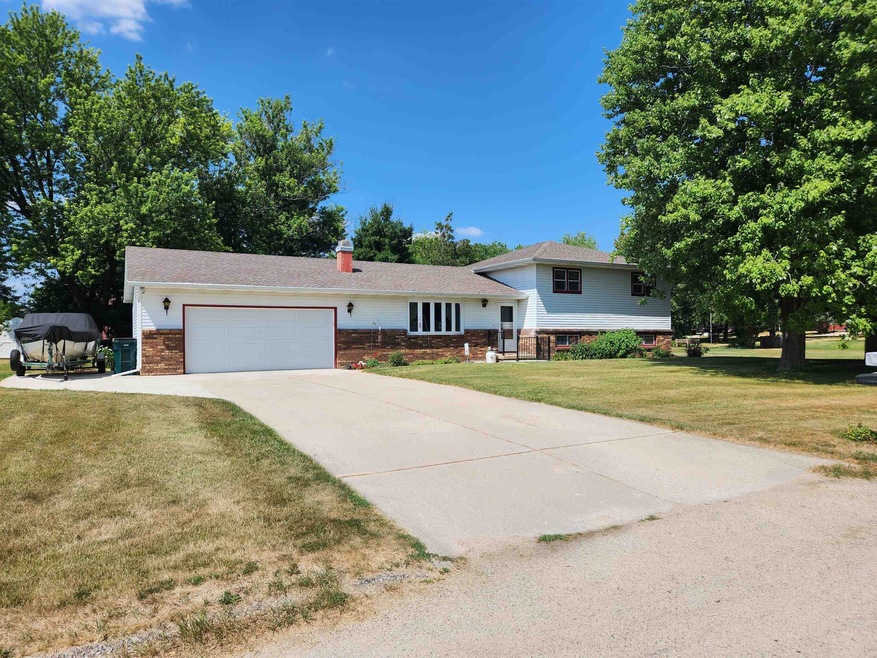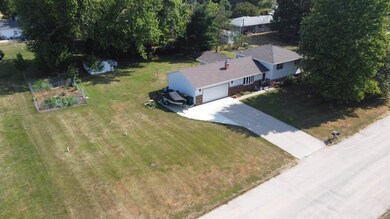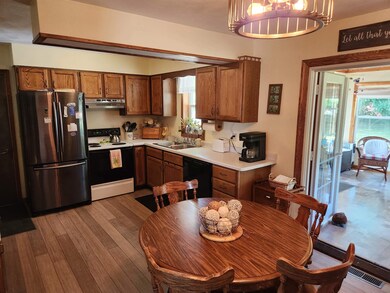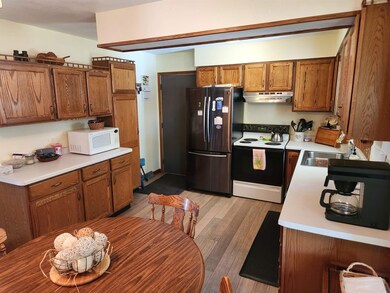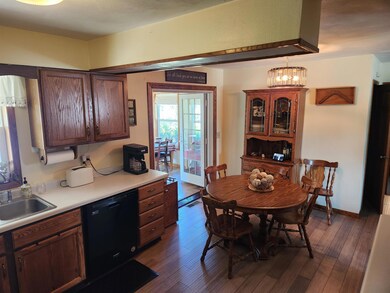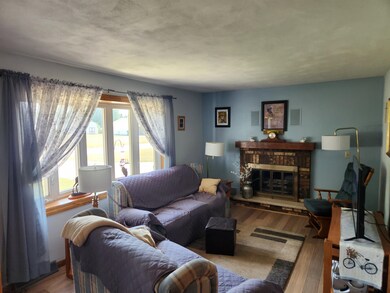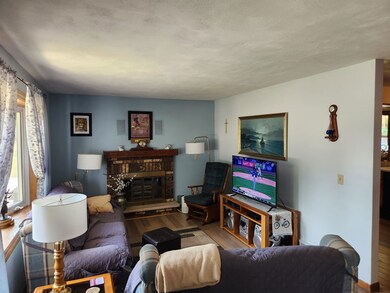
10651 N Hillside Row Edgerton, WI 53534
Estimated Value: $368,253 - $405,000
Highlights
- Wood Flooring
- Den
- Forced Air Cooling System
- Sun or Florida Room
- 2 Car Attached Garage
- Patio
About This Home
As of September 2023First time on the market!!! Wonderfully maintained tri-level home in a rural subdivision setting on almost a half acre. Recent updates include roof, flooring, carpeting, some newer windows and bath surround. This home features 4 bedrooms, 1.5 bath and has plenty of space for everyone. Enjoy convenience of being close to town and having the space to stretch. Close to the interstate for the commute to Janesville or Madison. Enjoy the peace and quiet from the 4 season sunroom with plenty of privacy. More outdoor space on your patio from the sunroom.
Last Agent to Sell the Property
Best Realty of Edgerton License #67188-94 Listed on: 07/05/2023
Home Details
Home Type
- Single Family
Est. Annual Taxes
- $3,836
Year Built
- Built in 1978
Lot Details
- 0.44 Acre Lot
- Rural Setting
- Level Lot
Home Design
- Tri-Level Property
- Brick Exterior Construction
- Poured Concrete
- Vinyl Siding
Interior Spaces
- Wood Burning Fireplace
- Den
- Sun or Florida Room
- Wood Flooring
- Finished Basement
- Basement Fills Entire Space Under The House
Kitchen
- Oven or Range
- Dishwasher
Bedrooms and Bathrooms
- 4 Bedrooms
Laundry
- Dryer
- Washer
Parking
- 2 Car Attached Garage
- Garage Door Opener
- Driveway Level
Accessible Home Design
- Low Pile Carpeting
- Smart Technology
Outdoor Features
- Patio
- Outdoor Storage
Schools
- Call School District Elementary School
- Edgerton Middle School
- Edgerton High School
Utilities
- Forced Air Cooling System
- Water Softener
- High Speed Internet
- Cable TV Available
Ownership History
Purchase Details
Home Financials for this Owner
Home Financials are based on the most recent Mortgage that was taken out on this home.Similar Homes in the area
Home Values in the Area
Average Home Value in this Area
Purchase History
| Date | Buyer | Sale Price | Title Company |
|---|---|---|---|
| Lenz Ryan W | $335,000 | Town N' Country Title Llc |
Mortgage History
| Date | Status | Borrower | Loan Amount |
|---|---|---|---|
| Open | Lenz Ryan W | $322,500 | |
| Closed | Wiersma Calvin E | $298,400 |
Property History
| Date | Event | Price | Change | Sq Ft Price |
|---|---|---|---|---|
| 09/29/2023 09/29/23 | Sold | $335,000 | -4.0% | $175 / Sq Ft |
| 08/30/2023 08/30/23 | Pending | -- | -- | -- |
| 08/14/2023 08/14/23 | Price Changed | $349,000 | -2.8% | $183 / Sq Ft |
| 07/19/2023 07/19/23 | Price Changed | $359,000 | -2.7% | $188 / Sq Ft |
| 07/05/2023 07/05/23 | For Sale | $369,000 | -- | $193 / Sq Ft |
Tax History Compared to Growth
Tax History
| Year | Tax Paid | Tax Assessment Tax Assessment Total Assessment is a certain percentage of the fair market value that is determined by local assessors to be the total taxable value of land and additions on the property. | Land | Improvement |
|---|---|---|---|---|
| 2024 | $4,119 | $335,000 | $38,800 | $296,200 |
| 2023 | $3,877 | $310,100 | $38,800 | $271,300 |
| 2022 | $3,837 | $280,400 | $38,900 | $241,500 |
| 2021 | $3,662 | $230,500 | $32,400 | $198,100 |
| 2020 | $3,711 | $214,700 | $32,400 | $182,300 |
| 2019 | $3,577 | $206,200 | $32,400 | $173,800 |
| 2018 | $3,364 | $192,200 | $32,400 | $159,800 |
| 2017 | $3,099 | $171,900 | $32,400 | $139,500 |
| 2016 | $3,189 | $167,100 | $32,400 | $134,700 |
Agents Affiliated with this Home
-
Eric Kim

Seller's Agent in 2023
Eric Kim
Best Realty of Edgerton
(608) 322-4422
49 in this area
124 Total Sales
-
Kari Reilly
K
Buyer's Agent in 2023
Kari Reilly
Pat's Realty Inc
(608) 436-4644
19 in this area
55 Total Sales
Map
Source: South Central Wisconsin Multiple Listing Service
MLS Number: 1959171
APN: 661-07273
- 395 E Ellendale Rd
- 221 Skyway Dr
- 215 Skyway Dr
- 616 Wileman Dr
- 334 Stricker Way
- 473 Westview Ct
- 483 Westview Ct
- 36 Highview Ln
- 463 Aspen Way
- 457 Aspen Way
- L1 Dean St
- 356 Skyline Dr
- 393 Skyline Dr
- 214 Martha St
- 147 Vacation Blvd
- 103 E Rollin St
- 470 Skyline Dr
- 471 Skyline Dr
- Lot 2 E Knudsen Rd
- 109 Cherry St
- 10651 N Hillside Row
- 506 E Fulton Cir
- 504 E Fulton Cir
- 10648 N Hillside Row
- 501 E Fulton Cir
- 10643 N Hillside Row
- 10632 N Hillside Row
- 10625 N Oakway Ln Unit 10627
- 505 E Fulton Cir
- 513 E Fulton Cir
- 531 E Fulton Cir
- 10662 N Oakway Ln
- 10613 N Oakway Ln
- 523 E Fulton Cir
- 0 Marian Dr Unit 1963807
- 0 Marian Dr Unit 1941088
- 10642 N Oakway Ln
- 10650 N Oakway Ln
- 10632 N Oakway Ln
- 10622 N Oakway Ln
