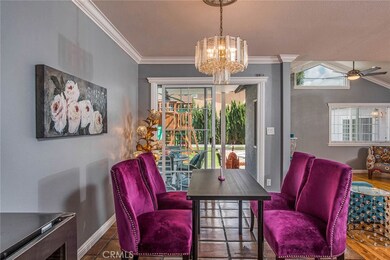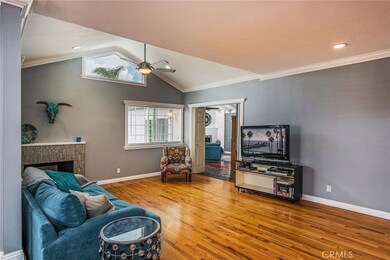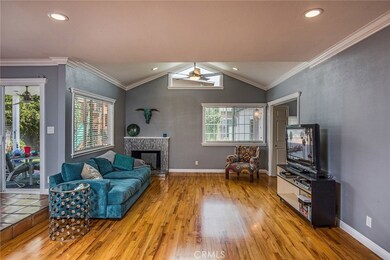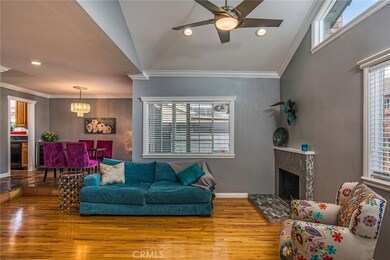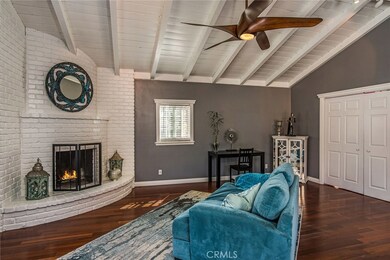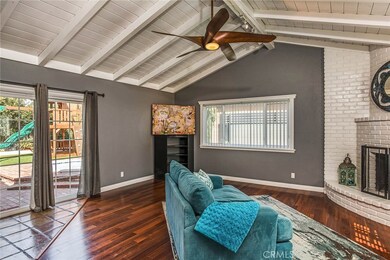
10652 Ritter St Cypress, CA 90630
Highlights
- Heated Spa
- Deck
- Wood Flooring
- Western High School Rated A-
- Cathedral Ceiling
- Corner Lot
About This Home
As of November 2017You can’t beat this NEW LOW PRICE! EXPANDED and REMODELED, this 2,260 sq. ft. four bedroom two bath home on a LARGE (7,128 sq. ft.!) CORNER LOT offers a fabulous floorplan, lots of upgrades and a huge addition ideal for an EXTENDED FAMILY, mother-in-law suite, den, playroom, office - you name it! This is a great Cypress neighborhood which is convenient to everything and offers the opportunity for your kids to attend the highly sought after OXFORD ACADEMY. The large open living room has soaring cathedral ceilings, a gorgeous custom tiled fireplace, recessed lights, hardwood floors and lots of windows. The addition boasts cathedral ceilings, hardwood floors, a large lovely fireplace (yes the home has TWO FIREPLACES!), a huge walk-in closet and sliding doors to the backyard where you could make a separate entrance if desired. The kitchen has granite counters and lots of storage. Both bathrooms have been beautifully remodeled. Each bedroom has hardwood floors, scraped ceilings, crown molding, recessed lights and its own walk-in closet (FIVE WALK-IN CLOSETS total)! The good-sized master bedroom has its own private balcony. Bright and cheerful, the living area flows into the backyard which has a covered patio, multiple entertainment areas, a spa with a lovely brick surround, a children’s play area and room for a garden. Other great features include double pane windows, rain gutters, forced air heating, ceiling fans, custom lighting, a two-car garage and a 50 year roof.
Last Agent to Sell the Property
Vylla Home, Inc. License #01371114 Listed on: 10/04/2017
Last Buyer's Agent
Shirley Lumanog
No Firm Affiliation License #01149458
Home Details
Home Type
- Single Family
Est. Annual Taxes
- $9,215
Year Built
- Built in 1964
Lot Details
- 7,128 Sq Ft Lot
- Landscaped
- Corner Lot
- Front Yard Sprinklers
- Private Yard
- Lawn
- Garden
- Back and Front Yard
Parking
- 2 Car Direct Access Garage
- 2 Open Parking Spaces
- Parking Available
- Front Facing Garage
- Garage Door Opener
- Driveway
Home Design
- Turnkey
- Raised Foundation
- Concrete Roof
- Copper Plumbing
- Stucco
Interior Spaces
- 2,260 Sq Ft Home
- 2-Story Property
- Crown Molding
- Cathedral Ceiling
- Ceiling Fan
- Recessed Lighting
- Wood Burning Fireplace
- Double Pane Windows
- Drapes & Rods
- Blinds
- Bay Window
- Garden Windows
- Window Screens
- Sliding Doors
- Formal Entry
- Great Room
- Separate Family Room
- Living Room with Fireplace
- Den with Fireplace
- Library
- Neighborhood Views
Kitchen
- Eat-In Kitchen
- Gas Oven
- Built-In Range
- Microwave
- Water Line To Refrigerator
- Dishwasher
- Granite Countertops
Flooring
- Wood
- Tile
Bedrooms and Bathrooms
- 4 Bedrooms | 2 Main Level Bedrooms
- Walk-In Closet
- Remodeled Bathroom
- 2 Full Bathrooms
- Granite Bathroom Countertops
- Low Flow Toliet
- Bathtub with Shower
- Walk-in Shower
- Linen Closet In Bathroom
Laundry
- Laundry Room
- Laundry in Garage
Home Security
- Carbon Monoxide Detectors
- Fire and Smoke Detector
Accessible Home Design
- Accessible Parking
Pool
- Heated Spa
- In Ground Spa
Outdoor Features
- Balcony
- Deck
- Covered patio or porch
- Exterior Lighting
- Rain Gutters
Utilities
- Forced Air Heating System
- Overhead Utilities
- Natural Gas Connected
- Gas Water Heater
- Sewer Paid
- Cable TV Available
Community Details
- No Home Owners Association
Listing and Financial Details
- Tax Lot 71
- Tax Tract Number 4966
- Assessor Parcel Number 13449324
Ownership History
Purchase Details
Purchase Details
Home Financials for this Owner
Home Financials are based on the most recent Mortgage that was taken out on this home.Purchase Details
Home Financials for this Owner
Home Financials are based on the most recent Mortgage that was taken out on this home.Purchase Details
Home Financials for this Owner
Home Financials are based on the most recent Mortgage that was taken out on this home.Purchase Details
Home Financials for this Owner
Home Financials are based on the most recent Mortgage that was taken out on this home.Purchase Details
Home Financials for this Owner
Home Financials are based on the most recent Mortgage that was taken out on this home.Purchase Details
Home Financials for this Owner
Home Financials are based on the most recent Mortgage that was taken out on this home.Similar Homes in the area
Home Values in the Area
Average Home Value in this Area
Purchase History
| Date | Type | Sale Price | Title Company |
|---|---|---|---|
| Interfamily Deed Transfer | -- | None Available | |
| Interfamily Deed Transfer | -- | None Available | |
| Interfamily Deed Transfer | -- | Ticor Title Co Of California | |
| Grant Deed | $710,000 | Ticor Title Co Of California | |
| Grant Deed | $600,000 | Chicago Title Company | |
| Grant Deed | $551,000 | Ticor Title Company | |
| Grant Deed | $220,000 | Commonwealth Land Title |
Mortgage History
| Date | Status | Loan Amount | Loan Type |
|---|---|---|---|
| Open | $560,000 | New Conventional | |
| Closed | $572,000 | New Conventional | |
| Closed | $577,940 | FHA | |
| Previous Owner | $480,000 | New Conventional | |
| Previous Owner | $363,750 | New Conventional | |
| Previous Owner | $276,400 | New Conventional | |
| Previous Owner | $310,000 | New Conventional | |
| Previous Owner | $234,500 | Unknown | |
| Previous Owner | $198,000 | No Value Available |
Property History
| Date | Event | Price | Change | Sq Ft Price |
|---|---|---|---|---|
| 11/27/2017 11/27/17 | Sold | $710,000 | +1.6% | $314 / Sq Ft |
| 10/25/2017 10/25/17 | Pending | -- | -- | -- |
| 10/20/2017 10/20/17 | Price Changed | $699,000 | -5.4% | $309 / Sq Ft |
| 10/04/2017 10/04/17 | For Sale | $739,000 | +23.2% | $327 / Sq Ft |
| 10/31/2014 10/31/14 | Sold | $600,000 | -6.2% | $265 / Sq Ft |
| 09/25/2014 09/25/14 | Pending | -- | -- | -- |
| 09/08/2014 09/08/14 | For Sale | $639,900 | -- | $282 / Sq Ft |
Tax History Compared to Growth
Tax History
| Year | Tax Paid | Tax Assessment Tax Assessment Total Assessment is a certain percentage of the fair market value that is determined by local assessors to be the total taxable value of land and additions on the property. | Land | Improvement |
|---|---|---|---|---|
| 2024 | $9,215 | $792,016 | $669,765 | $122,251 |
| 2023 | $8,982 | $776,487 | $656,633 | $119,854 |
| 2022 | $8,808 | $761,262 | $643,758 | $117,504 |
| 2021 | $8,900 | $746,336 | $631,136 | $115,200 |
| 2020 | $8,780 | $738,684 | $624,665 | $114,019 |
| 2019 | $8,532 | $724,200 | $612,416 | $111,784 |
| 2018 | $8,414 | $710,000 | $600,407 | $109,593 |
| 2017 | $7,284 | $621,333 | $503,374 | $117,959 |
| 2016 | $7,256 | $609,150 | $493,503 | $115,647 |
| 2015 | $7,171 | $600,000 | $486,090 | $113,910 |
| 2014 | $6,620 | $579,040 | $457,585 | $121,455 |
Agents Affiliated with this Home
-

Seller's Agent in 2017
Lorri Quiett
Vylla Home, Inc.
(562) 682-3130
4 in this area
140 Total Sales
-
S
Buyer's Agent in 2017
Shirley Lumanog
No Firm Affiliation
-
G
Seller's Agent in 2014
Gary Riphagen
RE/MAX
-

Seller Co-Listing Agent in 2014
Jason Schnitzer
RE/MAX
(714) 809-3171
26 in this area
74 Total Sales
-
A
Buyer's Agent in 2014
Andre Iturbide
First Team Real Estate
Map
Source: California Regional Multiple Listing Service (CRMLS)
MLS Number: PW17228415
APN: 134-493-24
- 10700 Knott Ave
- 10712 Knott Ave
- 7068 Cerritos Ave Unit 16
- 6490 Carolina Cir
- 1353 S Latona St
- 6431 Cathay Cir
- 6491 Marcella Way
- 3509 W Greentree Cir Unit A
- 3532 W Stonepine Ln Unit B
- 3501 W Greentree Cir Unit F
- 7342 Cerritos Ave Unit 2
- 7147 Fulton Way
- 7360 Thunderbird Ln
- 6898 Breton Way
- 11265 Gardiners Ct
- 1227 S Goldstone Cir
- 11263 Knott Ave
- 10475 Greta Ave
- 7271 Katella Ave
- 7271 Katella Ave Unit 84

