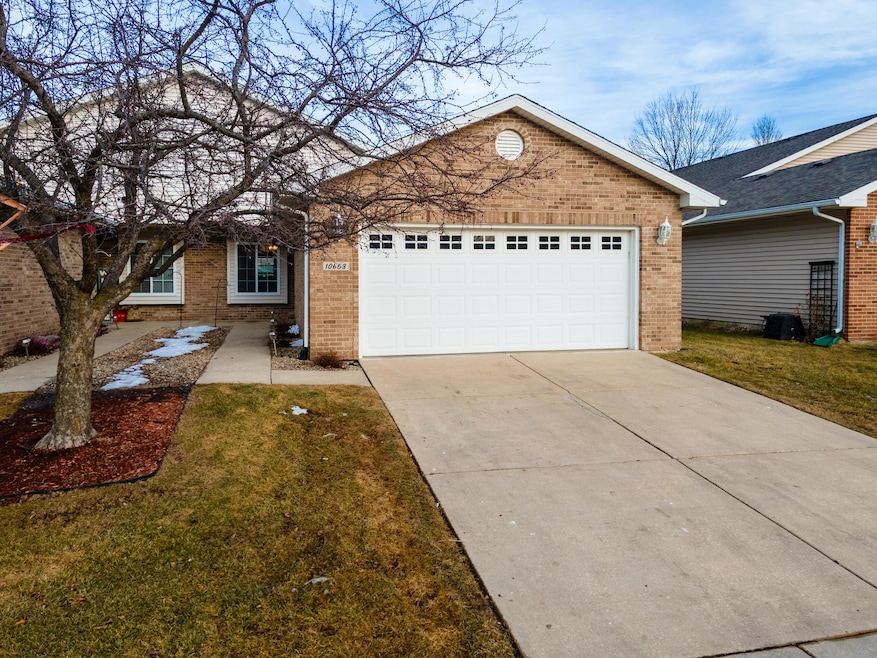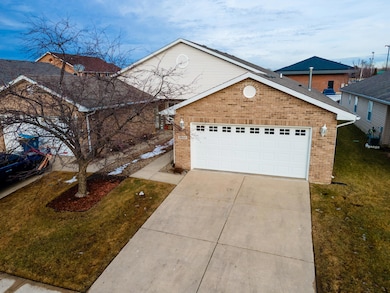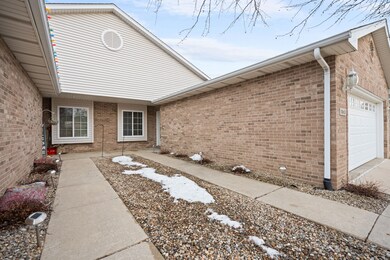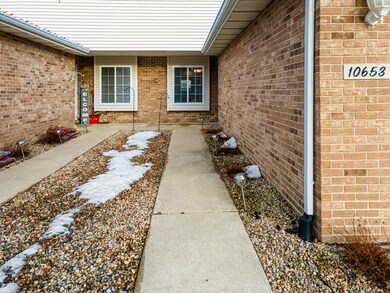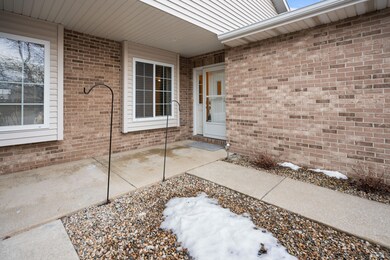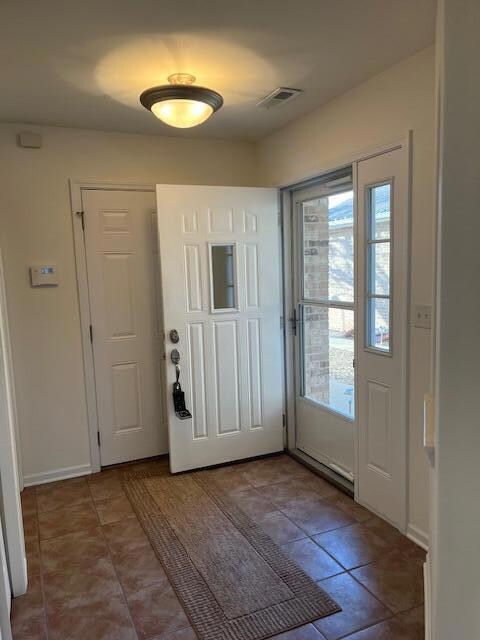
10653 Keystone Ln Crown Point, IN 46307
Highlights
- Covered patio or porch
- Country Kitchen
- Laundry Room
- Winfield Elementary School Rated A-
- Living Room
- 1-Story Property
About This Home
As of May 2025Attention, Attention! Here it is folks! The home you have been waiting for. Have you been looking for a ranch home to enjoy single story living at it's best located in a great area that is close to shopping, restaurants, entertainment with a fantastic school system? Then look no further! This well maintained home boasts an entry area, combined laundry/utility room with sink, breakfast area, spacious kitchen with plenty of cabinets for storage, huge living with sliding door access to the covered patio and fenced backyard, large primary bedroom with en suite and walk-in-closet, 2 additional bedrooms and hallway full bathroom. This home also includes a large oversized 2 car garage not to mention the lawn maintenance and snow removal taken care of for you by qualified contractors. That's right, all taken care of for you so you can just sit back and enjoy this beautiful property. This home will go fast as it's just minutes from downtown Crown Point, a short commute to Chicago, Lake Michigan beaches and Michigan wine country. Yes, this beauty has it all. Did I mention that all of the appliances will remain with the property. Yes, you heard me right. Also, per the HOA contact, trees and shrubs are permitted in the backyard to create privacy and or a buffer from the neighbors and businesses. Oh yes, with some vision you can have your own personal retreat. Check out this highly desirable property today before this gem is gone!
Last Agent to Sell the Property
BHHS Executive Realty License #RB16001431 Listed on: 02/25/2025

Property Details
Home Type
- Multi-Family
Est. Annual Taxes
- $2,628
Year Built
- Built in 2006
Lot Details
- 5,495 Sq Ft Lot
- Lot Dimensions are 35 x 157
- Vinyl Fence
- Back Yard Fenced
- Landscaped
HOA Fees
- $75 Monthly HOA Fees
Parking
- 2 Car Garage
Home Design
- Half Duplex
- Brick Foundation
Interior Spaces
- 1,581 Sq Ft Home
- 1-Story Property
- Living Room
- Dining Room
- Carpet
Kitchen
- Country Kitchen
- Microwave
- Dishwasher
Bedrooms and Bathrooms
- 3 Bedrooms
Laundry
- Laundry Room
- Laundry on main level
- Dryer
- Washer
- Sink Near Laundry
Outdoor Features
- Covered patio or porch
Utilities
- Forced Air Heating and Cooling System
- Heating System Uses Natural Gas
Community Details
- Association fees include ground maintenance, snow removal
- Country Meadows Estate HOA, Phone Number (219) 789-8920
- Country Meadows Subdivision
Listing and Financial Details
- Assessor Parcel Number 451705432025000047
Ownership History
Purchase Details
Home Financials for this Owner
Home Financials are based on the most recent Mortgage that was taken out on this home.Purchase Details
Home Financials for this Owner
Home Financials are based on the most recent Mortgage that was taken out on this home.Purchase Details
Similar Home in Crown Point, IN
Home Values in the Area
Average Home Value in this Area
Purchase History
| Date | Type | Sale Price | Title Company |
|---|---|---|---|
| Warranty Deed | -- | None Listed On Document | |
| Personal Reps Deed | -- | Community Title Co | |
| Warranty Deed | -- | Chicago Title Insurance Comp |
Mortgage History
| Date | Status | Loan Amount | Loan Type |
|---|---|---|---|
| Open | $239,700 | New Conventional |
Property History
| Date | Event | Price | Change | Sq Ft Price |
|---|---|---|---|---|
| 05/16/2025 05/16/25 | Sold | $282,000 | -0.3% | $178 / Sq Ft |
| 04/09/2025 04/09/25 | Price Changed | $282,900 | -0.7% | $179 / Sq Ft |
| 03/13/2025 03/13/25 | Price Changed | $284,900 | -1.7% | $180 / Sq Ft |
| 03/05/2025 03/05/25 | Price Changed | $289,900 | -0.9% | $183 / Sq Ft |
| 02/25/2025 02/25/25 | For Sale | $292,500 | +84.5% | $185 / Sq Ft |
| 10/14/2016 10/14/16 | Sold | $158,500 | 0.0% | $100 / Sq Ft |
| 10/14/2016 10/14/16 | Pending | -- | -- | -- |
| 09/17/2016 09/17/16 | For Sale | $158,500 | -- | $100 / Sq Ft |
Tax History Compared to Growth
Tax History
| Year | Tax Paid | Tax Assessment Tax Assessment Total Assessment is a certain percentage of the fair market value that is determined by local assessors to be the total taxable value of land and additions on the property. | Land | Improvement |
|---|---|---|---|---|
| 2024 | $6,472 | $269,900 | $60,000 | $209,900 |
| 2023 | $2,467 | $239,700 | $40,000 | $199,700 |
| 2022 | $2,467 | $222,500 | $40,000 | $182,500 |
| 2021 | $2,206 | $202,100 | $32,500 | $169,600 |
| 2020 | $1,864 | $179,700 | $25,000 | $154,700 |
| 2019 | $1,635 | $163,700 | $23,600 | $140,100 |
| 2018 | $1,665 | $158,700 | $23,600 | $135,100 |
| 2017 | $1,644 | $157,600 | $23,600 | $134,000 |
| 2016 | $1,561 | $149,700 | $23,600 | $126,100 |
| 2014 | $1,297 | $137,900 | $23,600 | $114,300 |
| 2013 | $1,317 | $137,600 | $23,600 | $114,000 |
Agents Affiliated with this Home
-
Scott Miller

Seller's Agent in 2025
Scott Miller
BHHS Executive Realty
(219) 263-3039
3 in this area
57 Total Sales
-
Jim Samuelson

Seller Co-Listing Agent in 2025
Jim Samuelson
BHHS Executive Realty
(219) 746-5747
3 in this area
189 Total Sales
-
David Taylor

Buyer's Agent in 2025
David Taylor
McColly Real Estate
(219) 306-7812
51 in this area
307 Total Sales
-
Arlene Olenik-Lowe

Seller's Agent in 2016
Arlene Olenik-Lowe
Brokerworks Group
(219) 765-8157
65 Total Sales
Map
Source: Northwest Indiana Association of REALTORS®
MLS Number: 816521
APN: 45-17-05-432-025.000-047
- 10636 Keystone Ln
- 10677 Keystone Ln
- 6181 Ontario Dr
- 10785 Pike St
- 7854 E 108th Ave
- 10578 Ontario Dr
- 11790 Perry St
- 7851 E 108th Ave
- 10838 Pike St
- 10501 Ontario Dr
- 10475 Price St
- 10330 Doubletree Dr S
- 7566 103rd Dr
- 7342 Brookhaven Dr
- 10312 Nelson St
- 8703 Bridgewater Ct
- 6581 E 103rd Ave
- 9110 Doubletree Dr S
- 10264 Nicklaus St
- 10525 Erie Dr
