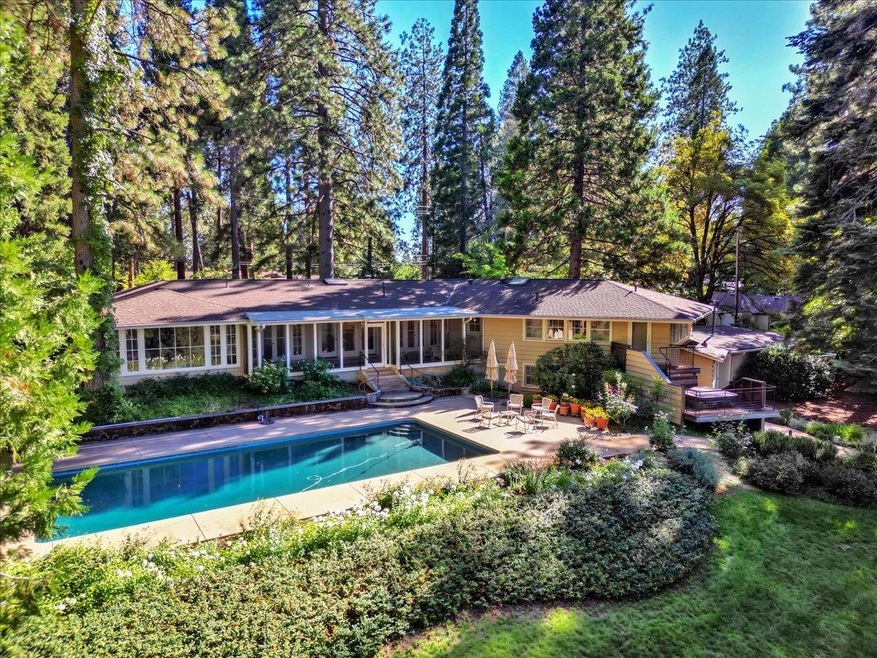
$949,000
- 4 Beds
- 3.5 Baths
- 3,609 Sq Ft
- 12337 Madrone Forest Dr
- Nevada City, CA
This stunning home boasts an incredible layout with an abundance of natural light, soaring ceilings, and elegant hardwood floors. The spacious gourmet chef's kitchen is a dream, featuring granite countertops, an enormous center island, prep sink, and a walk-in pantry. The kitchen seamlessly opens to a generous family room with a cozy woodstove, creating the perfect space for entertaining. Step
Cheryl Rellstab Re/Max Gold
