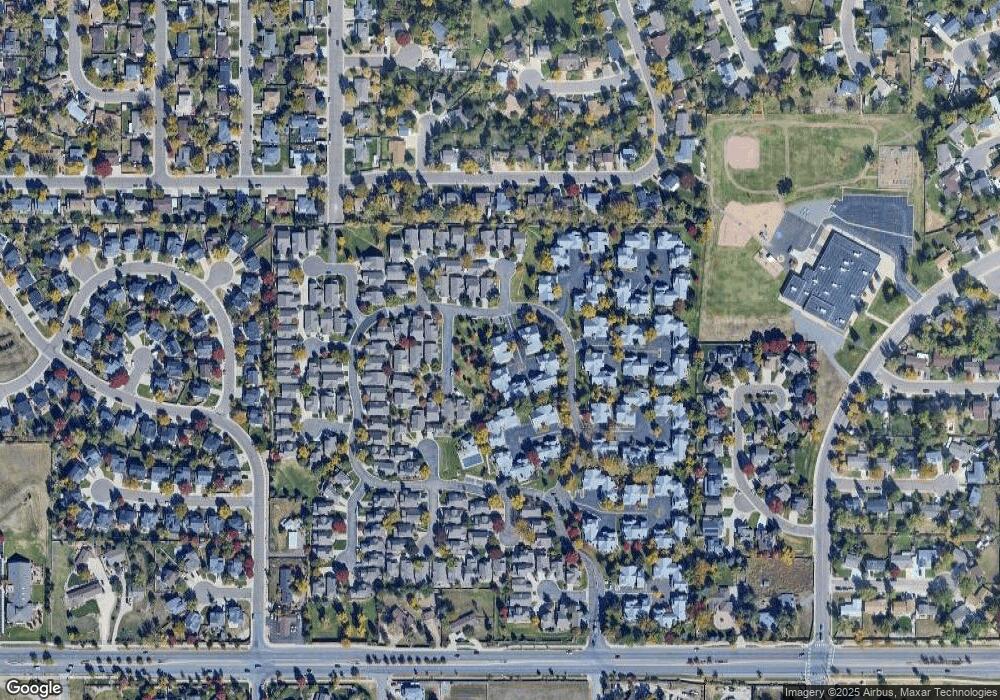10654 W Dumbarton Cir Unit B Littleton, CO 80127
West Belleview NeighborhoodEstimated Value: $520,000 - $560,000
3
Beds
4
Baths
2,489
Sq Ft
$217/Sq Ft
Est. Value
About This Home
This home is located at 10654 W Dumbarton Cir Unit B, Littleton, CO 80127 and is currently estimated at $540,154, approximately $217 per square foot. 10654 W Dumbarton Cir Unit B is a home located in Jefferson County with nearby schools including Kendallvue Elementary School, Carmody Middle School, and Bear Creek High School.
Ownership History
Date
Name
Owned For
Owner Type
Purchase Details
Closed on
Jul 17, 2020
Sold by
Johnson Shannon J and Litchman Shannon J
Bought by
Contogiannis John J
Current Estimated Value
Home Financials for this Owner
Home Financials are based on the most recent Mortgage that was taken out on this home.
Original Mortgage
$250,000
Outstanding Balance
$221,683
Interest Rate
3.1%
Mortgage Type
New Conventional
Estimated Equity
$318,471
Purchase Details
Closed on
Sep 20, 2001
Sold by
Horner Gloria C
Bought by
Johnson Shannon J
Home Financials for this Owner
Home Financials are based on the most recent Mortgage that was taken out on this home.
Original Mortgage
$227,331
Interest Rate
6.96%
Mortgage Type
FHA
Purchase Details
Closed on
Apr 10, 1996
Sold by
Dakota Builders Inc
Bought by
Horner Gloria C
Create a Home Valuation Report for This Property
The Home Valuation Report is an in-depth analysis detailing your home's value as well as a comparison with similar homes in the area
Home Values in the Area
Average Home Value in this Area
Purchase History
| Date | Buyer | Sale Price | Title Company |
|---|---|---|---|
| Contogiannis John J | $419,000 | Land Title Guarantee | |
| Johnson Shannon J | $234,000 | North American Title Co | |
| Horner Gloria C | $158,208 | -- |
Source: Public Records
Mortgage History
| Date | Status | Borrower | Loan Amount |
|---|---|---|---|
| Open | Contogiannis John J | $250,000 | |
| Previous Owner | Johnson Shannon J | $227,331 |
Source: Public Records
Tax History Compared to Growth
Tax History
| Year | Tax Paid | Tax Assessment Tax Assessment Total Assessment is a certain percentage of the fair market value that is determined by local assessors to be the total taxable value of land and additions on the property. | Land | Improvement |
|---|---|---|---|---|
| 2024 | $3,207 | $32,746 | $6,030 | $26,716 |
| 2023 | $3,207 | $32,746 | $6,030 | $26,716 |
| 2022 | $2,852 | $28,594 | $4,170 | $24,424 |
| 2021 | $2,889 | $29,417 | $4,290 | $25,127 |
| 2020 | $2,911 | $29,706 | $4,290 | $25,416 |
| 2019 | $2,874 | $29,706 | $4,290 | $25,416 |
| 2018 | $2,597 | $25,918 | $3,600 | $22,318 |
| 2017 | $2,370 | $25,918 | $3,600 | $22,318 |
| 2016 | $2,099 | $22,145 | $3,184 | $18,961 |
| 2015 | $1,660 | $22,145 | $3,184 | $18,961 |
| 2014 | $1,660 | $16,422 | $2,229 | $14,193 |
Source: Public Records
Map
Nearby Homes
- 10603 W Dumbarton Cir Unit B
- 4974 S Newcombe Ct
- 4985 S Newcombe Ct
- 5095 S Newcombe Ct
- 10250 W Saratoga Place
- 4851 S Pierson Way
- 5013 S Queen Ct
- 5321 S Nelson St
- 9975 W Wagon Trail Dr
- 11424 W Belleview Dr
- 11278 W Progress Ave
- 11200 W Tanforan Cir
- 11152 W Crestline Dr
- 9850 W Stanford Ave Unit D
- 4544 S Routt St
- 5264 S Jellison St
- 11262 W Swarthmore Place
- 5310 S Jellison St
- 4502 S Jellison St
- 4726 S Taft St
- 10654 W Dumbarton Cir Unit C
- 10652 W Dumbarton Cir Unit D
- 10652 W Dumbarton Cir Unit C
- 10652 W Dumbarton Cir Unit B
- 10652 W Dumbarton Cir Unit A
- 10642 W Dumbarton Cir Unit A
- 10642 W Dumbarton Cir Unit B
- 10642 W Dumbarton Cir Unit C
- 10653 W Dumbarton Cir
- 10644 W Dumbarton Cir Unit D
- 10644 W Dumbarton Cir Unit C
- 10644 W Dumbarton Cir Unit B
- 10644 W Dumbarton Cir Unit A
- 10663 W Dumbarton Cir
- 1830 S Newcombe Ct 315
- 10673 W Dumbarton Cir
- 4965 S Newcombe Ct
- 10682 W Dumbarton Cir
- 4923 S Nelson Ct
- 4964 S Newcombe Ct
