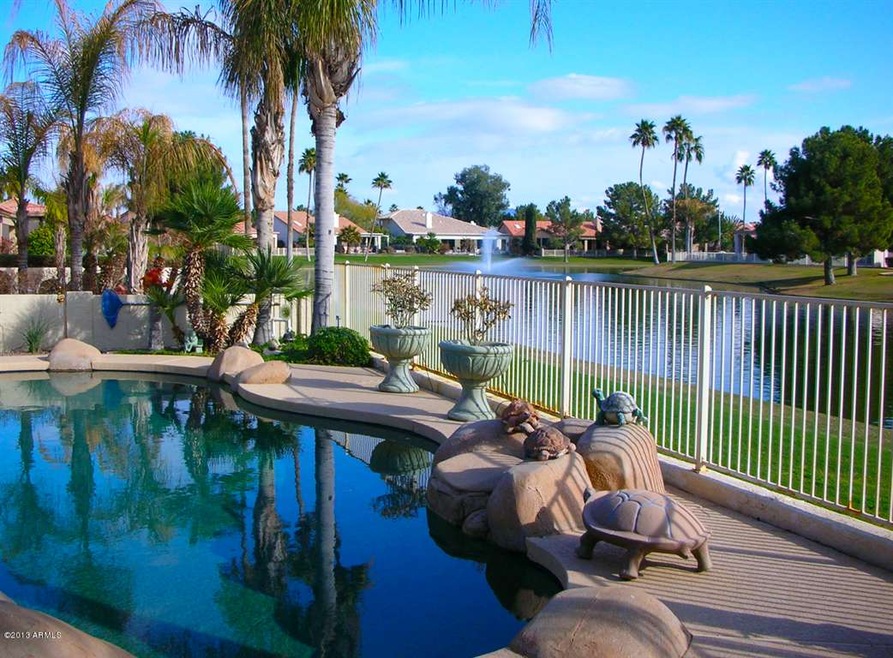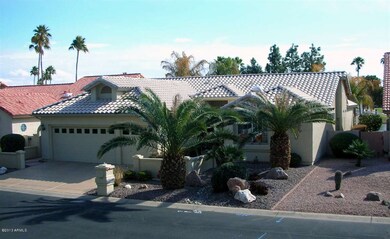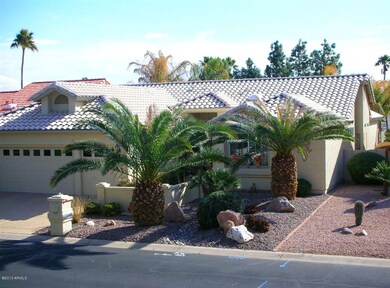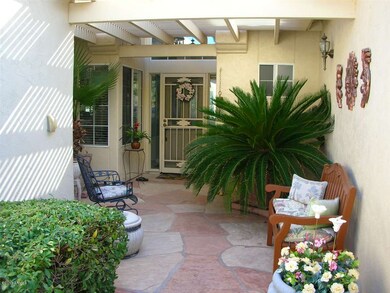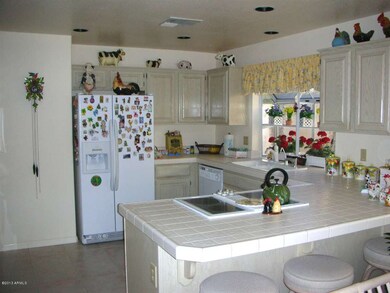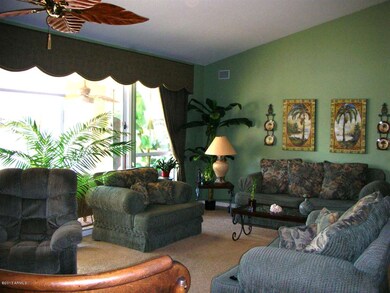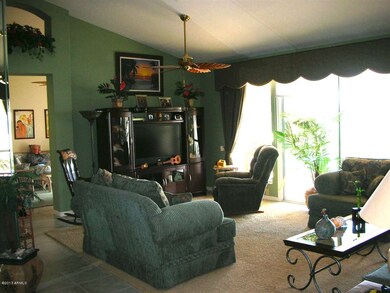
10655 E Arrowvale Dr Sun Lakes, AZ 85248
Highlights
- Golf Course Community
- Fitness Center
- Play Pool
- Jacobson Elementary School Rated A
- Gated with Attendant
- Waterfront
About This Home
As of May 2019VIEWS! Waterfront lot with palm trees, Pebbletec self cleaning pool with boulders, waterfall and all patios covered with kool-decking. Patio posts were removed to allow unobstructed lake & pool views & flexible patio furniture placement. This home was expanded 8 feet on bedroom/Den wing. Huge Den & master suite has wider hallway & double door entry. Surround Sound in GR
Last Agent to Sell the Property
ProSmart Realty License #BR005743000 Listed on: 02/18/2013

Home Details
Home Type
- Single Family
Est. Annual Taxes
- $2,649
Year Built
- Built in 1993
Lot Details
- 6,996 Sq Ft Lot
- Waterfront
- Desert faces the front and back of the property
- Block Wall Fence
- Front and Back Yard Sprinklers
HOA Fees
- $130 Monthly HOA Fees
Parking
- 2 Car Garage
- Garage Door Opener
- Golf Cart Garage
Home Design
- Wood Frame Construction
- Tile Roof
- Stucco
Interior Spaces
- 2,250 Sq Ft Home
- 1-Story Property
- Wet Bar
- Ceiling Fan
- Double Pane Windows
- Solar Screens
- Breakfast Bar
Flooring
- Carpet
- Tile
Bedrooms and Bathrooms
- 2 Bedrooms
- Primary Bathroom is a Full Bathroom
- 2.5 Bathrooms
- Dual Vanity Sinks in Primary Bathroom
- Bathtub With Separate Shower Stall
Pool
- Play Pool
- Fence Around Pool
Outdoor Features
- Covered patio or porch
Schools
- Adult Elementary And Middle School
- Adult High School
Utilities
- Refrigerated Cooling System
- Zoned Heating
- Cable TV Available
Listing and Financial Details
- Tax Lot 24
- Assessor Parcel Number 303-52-537
Community Details
Overview
- Association fees include street maintenance
- Ironoaks HOA #3 Association, Phone Number (480) 895-7275
- Built by Robson
- Sun Lakes Subdivision, Paloma Expanded Floorplan
- Community Lake
Amenities
- Clubhouse
- Recreation Room
Recreation
- Golf Course Community
- Tennis Courts
- Fitness Center
- Heated Community Pool
- Community Spa
- Bike Trail
Security
- Gated with Attendant
Ownership History
Purchase Details
Purchase Details
Home Financials for this Owner
Home Financials are based on the most recent Mortgage that was taken out on this home.Purchase Details
Home Financials for this Owner
Home Financials are based on the most recent Mortgage that was taken out on this home.Purchase Details
Purchase Details
Purchase Details
Similar Homes in Sun Lakes, AZ
Home Values in the Area
Average Home Value in this Area
Purchase History
| Date | Type | Sale Price | Title Company |
|---|---|---|---|
| Interfamily Deed Transfer | -- | None Available | |
| Warranty Deed | $486,000 | Security Title Agency Inc | |
| Cash Sale Deed | $325,000 | First Arizona Title Agency | |
| Interfamily Deed Transfer | -- | -- | |
| Cash Sale Deed | $365,000 | Old Republic Title Agency | |
| Interfamily Deed Transfer | -- | -- |
Mortgage History
| Date | Status | Loan Amount | Loan Type |
|---|---|---|---|
| Previous Owner | $150,000 | No Value Available |
Property History
| Date | Event | Price | Change | Sq Ft Price |
|---|---|---|---|---|
| 05/29/2019 05/29/19 | Sold | $489,000 | +0.9% | $217 / Sq Ft |
| 04/25/2019 04/25/19 | For Sale | $484,800 | +49.2% | $215 / Sq Ft |
| 03/12/2013 03/12/13 | Sold | $325,000 | 0.0% | $144 / Sq Ft |
| 02/21/2013 02/21/13 | Pending | -- | -- | -- |
| 02/18/2013 02/18/13 | For Sale | $325,000 | -- | $144 / Sq Ft |
Tax History Compared to Growth
Tax History
| Year | Tax Paid | Tax Assessment Tax Assessment Total Assessment is a certain percentage of the fair market value that is determined by local assessors to be the total taxable value of land and additions on the property. | Land | Improvement |
|---|---|---|---|---|
| 2025 | $2,957 | $40,227 | -- | -- |
| 2024 | $3,880 | $38,312 | -- | -- |
| 2023 | $3,880 | $51,500 | $10,300 | $41,200 |
| 2022 | $3,667 | $39,730 | $7,940 | $31,790 |
| 2021 | $3,752 | $36,680 | $7,330 | $29,350 |
| 2020 | $3,703 | $33,830 | $6,760 | $27,070 |
| 2019 | $3,552 | $30,920 | $6,180 | $24,740 |
| 2018 | $3,958 | $28,960 | $5,790 | $23,170 |
| 2017 | $3,726 | $28,320 | $5,660 | $22,660 |
| 2016 | $3,599 | $29,180 | $5,830 | $23,350 |
| 2015 | $3,443 | $26,980 | $5,390 | $21,590 |
Agents Affiliated with this Home
-
Nicholas Kibby

Seller's Agent in 2019
Nicholas Kibby
Keller Williams Integrity First
(480) 768-9333
2 in this area
207 Total Sales
-
Kamberly Stoltz
K
Buyer's Agent in 2019
Kamberly Stoltz
DPR Realty
(480) 926-2727
1 in this area
59 Total Sales
-
Paul Pastore

Seller's Agent in 2013
Paul Pastore
ProSmart Realty
(480) 695-6748
12 Total Sales
-
Erik Walbot

Buyer's Agent in 2013
Erik Walbot
Realty One Group
(602) 430-7519
1 in this area
61 Total Sales
Map
Source: Arizona Regional Multiple Listing Service (ARMLS)
MLS Number: 4892408
APN: 303-52-537
- 10709 E Champagne Dr Unit 28
- 563 W Champagne Dr
- 21 E Oakwood Hills Dr
- 24643 S Ribbonwood Dr
- 10609 E Cedar Waxwing Dr
- 10417 E Champagne Dr
- 24831 S Ribbonwood Dr
- 694 W Beechnut Dr
- 10613 E Nacoma Dr
- 5 E Oakwood Hills Dr
- 844 W Beechnut Dr
- 10621 E Hercules Dr
- 10428 E Hercules Dr
- 25018 S Drifter Dr
- 10536 E Coopers Hawk Dr
- 25042 S Hollygreen Dr
- 10721 E Coopers Hawk Dr
- 24514 S Stoney Lake Ct
- 10308 E Sunburst Dr
- 10343 E Cherrywood Ct
