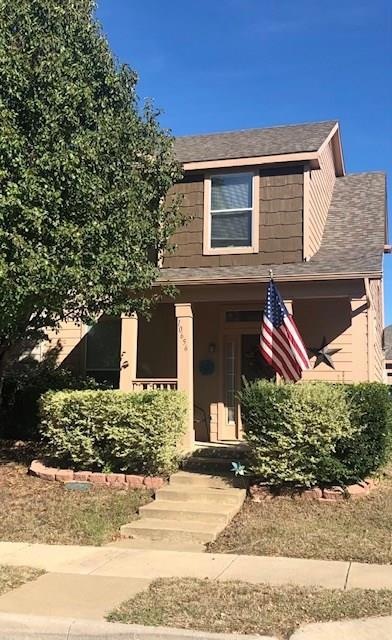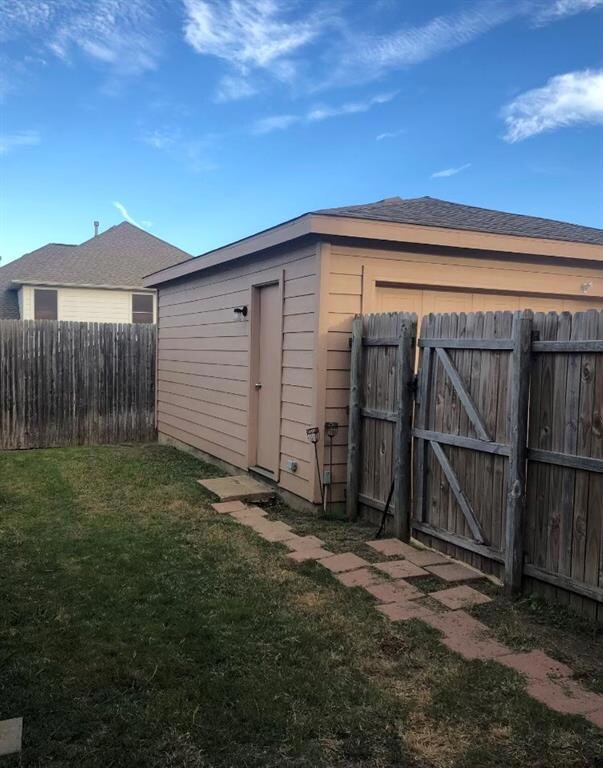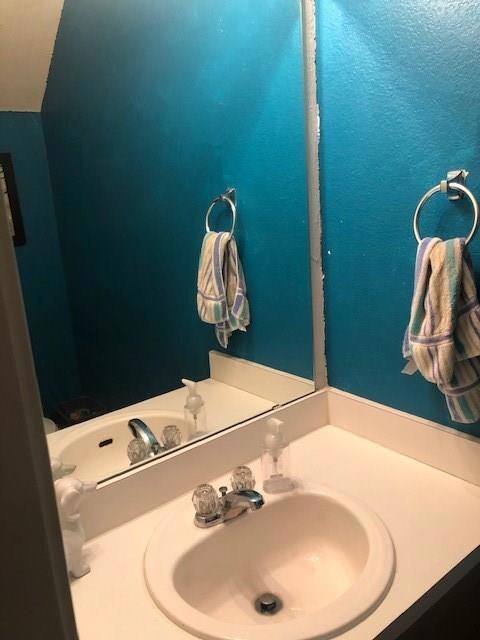
10656 Astor Dr Fort Worth, TX 76244
Heritage NeighborhoodHighlights
- Traditional Architecture
- Community Pool
- Community Playground
- Eagle Ridge Elementary School Rated A-
- Interior Lot
- Park
About This Home
As of August 2022This 3 bedroom townhome features all 3 bedrooms upstairs 2 full bathrooms with half bath and living area downstairs with small breakfast area. Washer and dryer does have separate utility area, and there is a 2 car detached garage with fenced in back yard with sprinkler system. The property needs fresh painting with light make ready and cosmetic updates. Owner would like to sell as is.
Last Agent to Sell the Property
Lawless Real Estate Services License #0600525 Listed on: 11/01/2020
Townhouse Details
Home Type
- Townhome
Est. Annual Taxes
- $4,348
Year Built
- Built in 2005
Lot Details
- 3,485 Sq Ft Lot
- Wood Fence
HOA Fees
- $38 Monthly HOA Fees
Parking
- 2-Car Garage with one garage door
- Rear-Facing Garage
Home Design
- Half Duplex
- Traditional Architecture
- Brick Exterior Construction
- Slab Foundation
- Composition Roof
Interior Spaces
- 1,217 Sq Ft Home
- 2-Story Property
- Window Treatments
Kitchen
- Electric Cooktop
- Dishwasher
- Disposal
Flooring
- Carpet
- Vinyl Plank
Bedrooms and Bathrooms
- 3 Bedrooms
Schools
- Eagle Ridge Elementary School
- Timberview Middle School
- Timbercreek High School
Utilities
- Central Heating and Cooling System
- Municipal Utilities District
- Co-Op Water
Listing and Financial Details
- Legal Lot and Block 24 / 39
- Assessor Parcel Number 40500144
- $5,053 per year unexempt tax
Community Details
Overview
- Association fees include full use of facilities, maintenance structure, management fees
- Crawford Farms HOA, Phone Number (817) 378-2388
- Villages Of Crawford Farms Th Subdivision
- Mandatory home owners association
- Greenbelt
Recreation
- Community Playground
- Community Pool
- Park
Ownership History
Purchase Details
Home Financials for this Owner
Home Financials are based on the most recent Mortgage that was taken out on this home.Purchase Details
Purchase Details
Home Financials for this Owner
Home Financials are based on the most recent Mortgage that was taken out on this home.Similar Homes in Fort Worth, TX
Home Values in the Area
Average Home Value in this Area
Purchase History
| Date | Type | Sale Price | Title Company |
|---|---|---|---|
| Vendors Lien | -- | Old Republic Natl Ttl Ins Co | |
| Special Warranty Deed | $9,000 | None Available | |
| Vendors Lien | -- | Allegiance Title |
Mortgage History
| Date | Status | Loan Amount | Loan Type |
|---|---|---|---|
| Open | $170,000 | New Conventional | |
| Closed | $189,150 | New Conventional | |
| Previous Owner | $75,600 | New Conventional | |
| Previous Owner | $81,584 | Purchase Money Mortgage |
Property History
| Date | Event | Price | Change | Sq Ft Price |
|---|---|---|---|---|
| 08/18/2022 08/18/22 | Sold | -- | -- | -- |
| 07/23/2022 07/23/22 | Pending | -- | -- | -- |
| 07/15/2022 07/15/22 | For Sale | $280,000 | +40.7% | $230 / Sq Ft |
| 12/23/2020 12/23/20 | Sold | -- | -- | -- |
| 11/20/2020 11/20/20 | Pending | -- | -- | -- |
| 11/01/2020 11/01/20 | For Sale | $199,000 | -- | $164 / Sq Ft |
Tax History Compared to Growth
Tax History
| Year | Tax Paid | Tax Assessment Tax Assessment Total Assessment is a certain percentage of the fair market value that is determined by local assessors to be the total taxable value of land and additions on the property. | Land | Improvement |
|---|---|---|---|---|
| 2024 | $4,348 | $267,740 | $50,000 | $217,740 |
| 2023 | $6,317 | $279,368 | $50,000 | $229,368 |
| 2022 | $5,481 | $218,684 | $25,000 | $193,684 |
| 2021 | $5,306 | $194,320 | $25,000 | $169,320 |
| 2020 | $4,926 | $179,487 | $25,000 | $154,487 |
| 2019 | $5,320 | $184,131 | $25,000 | $159,131 |
| 2018 | $4,670 | $161,622 | $25,000 | $136,622 |
| 2017 | $4,379 | $146,866 | $25,000 | $121,866 |
| 2016 | $3,677 | $123,324 | $25,000 | $98,324 |
| 2015 | $3,213 | $105,800 | $25,000 | $80,800 |
| 2014 | $3,213 | $105,800 | $25,000 | $80,800 |
Agents Affiliated with this Home
-
Mary Lavin

Seller's Agent in 2022
Mary Lavin
Kimball Realty Group
(817) 889-4304
2 in this area
61 Total Sales
-
L
Buyer's Agent in 2022
Laura Salzman
Keller Williams Realty-FM
-
KELLY LAWLESS
K
Seller's Agent in 2020
KELLY LAWLESS
Lawless Real Estate Services
(817) 323-0114
2 in this area
18 Total Sales
-
Diane Grove

Buyer's Agent in 2020
Diane Grove
Keller Williams Realty
(817) 337-0000
11 in this area
123 Total Sales
Map
Source: North Texas Real Estate Information Systems (NTREIS)
MLS Number: 14463835
APN: 40500144
- 10641 Astor Dr
- 10732 Astor Dr
- 4105 Greenwood Way
- 10505 Grayhawk Ln
- 10236 Cantana Ct
- 10228 Crawford Farms Dr
- 10413 Stoneside Trail
- 10113 Vintage Dr
- 4301 Stonecrest Ct
- 11043 Rancho Place
- 10305 Stoneside Trail
- 10301 Stoneside Trail
- 3829 Aldersyde Dr
- 3617 Delaney Dr
- 10409 Jaybird Dr
- 3613 Delaney Dr
- 11059 Richardo Ln
- 9921 Chadbourne Rd
- 9833 Crawford Farms Dr
- 4116 Chloe Ln


