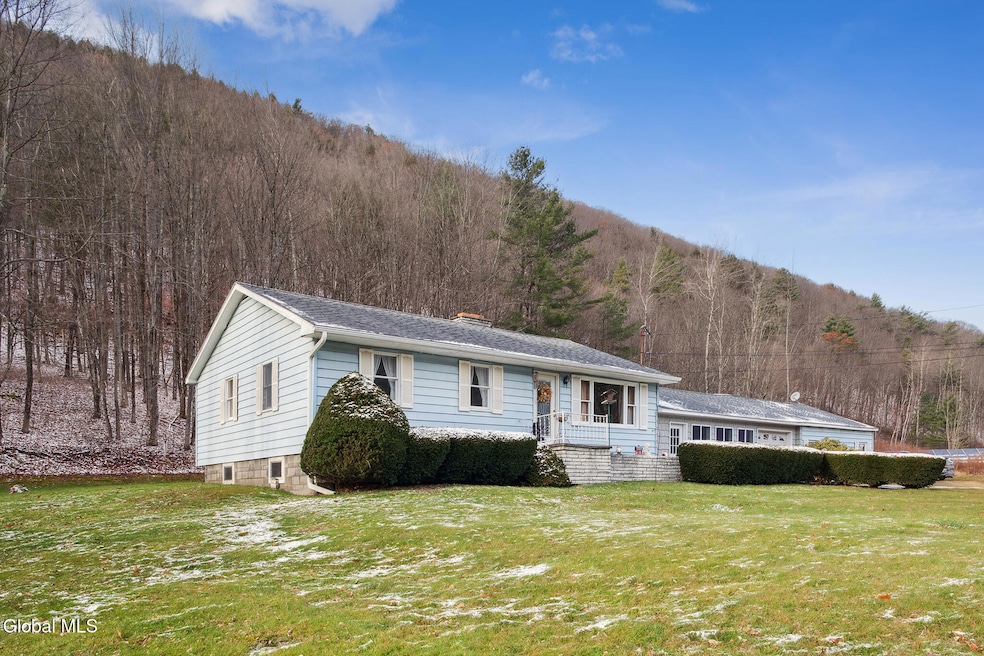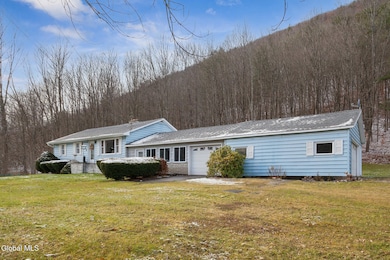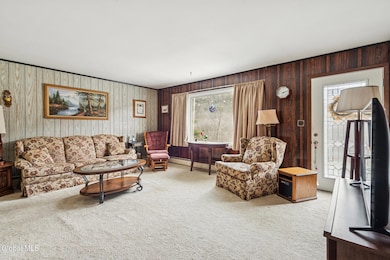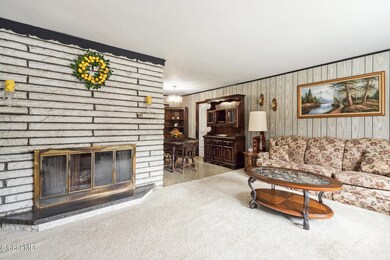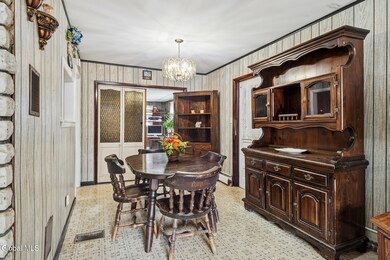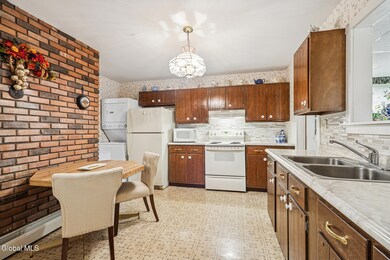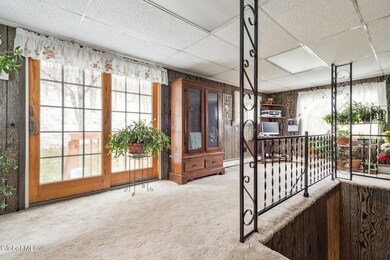10659 State Highway 7 East Worcester, NY 12064
Estimated payment $1,552/month
Highlights
- 1.33 Acre Lot
- Living Room with Fireplace
- Ranch Style House
- Deck
- Wooded Lot
- Wood Flooring
About This Home
OUTSTANDING value in today's market!
If you've been searching for a home with room for everyone, this is the one. This sweet ranch offers an attached 2-car garage PLUS an impressive bonus breezeway that adjoins the house and garage perfect for a family room, game room, holiday gatherings, or additional flexible living space. Step inside and enjoy a home where space truly shines. The main level features a generous kitchen, living room with a beautiful fireplace and large bay window, dining area, and an additional family room/office with sliders leading to a small deck. You'll find 2 bedrooms, a full bath, and a small office ideal for remote work or hobby space.
The fully finished basement offers incredible potential. While it needs a bit of attention, it includes two large rooms—one with a fireplace—and the third bedroom, which features its own private staircase. With three separate basement access points, this level provides exceptional flexibility, storage, and layout options.All of this sits on 1.33 acres, offering plenty of yard space with a gentle incline leading to a wooded but easily walk able area in the back. Located right on Route 7, you'll enjoy convenient access to local stores and amenities.A solid, move-in-ready home with abundant storage, space, and opportunity for your personal upgrades—a must-see and priced to sell!
Home Details
Home Type
- Single Family
Est. Annual Taxes
- $4,368
Year Built
- Built in 1965
Lot Details
- 1.33 Acre Lot
- Level Lot
- Cleared Lot
- Wooded Lot
Parking
- 2 Car Garage
- Garage Door Opener
- Driveway
- Off-Street Parking
Home Design
- Ranch Style House
- Combination Foundation
- Block Foundation
- Shingle Roof
- Wood Siding
- Stone Siding
- Vinyl Siding
- Asphalt
Interior Spaces
- Paneling
- Sliding Doors
- Family Room
- Living Room with Fireplace
- 2 Fireplaces
- Home Office
Kitchen
- Eat-In Kitchen
- Electric Oven
Flooring
- Wood
- Carpet
- Linoleum
Bedrooms and Bathrooms
- 3 Bedrooms
- Bathroom on Main Level
- 1 Full Bathroom
- Ceramic Tile in Bathrooms
Laundry
- Laundry on main level
- Washer and Dryer
Finished Basement
- Heated Basement
- Walk-Out Basement
- Interior and Exterior Basement Entry
- Fireplace in Basement
Outdoor Features
- Deck
- Porch
Utilities
- No Cooling
- Heating System Uses Oil
- Heating System Uses Wood
- Baseboard Heating
- 200+ Amp Service
- Septic Tank
- High Speed Internet
Community Details
- No Home Owners Association
Listing and Financial Details
- Assessor Parcel Number 366600 169.00-2-16.00 01
Map
Home Values in the Area
Average Home Value in this Area
Tax History
| Year | Tax Paid | Tax Assessment Tax Assessment Total Assessment is a certain percentage of the fair market value that is determined by local assessors to be the total taxable value of land and additions on the property. | Land | Improvement |
|---|---|---|---|---|
| 2024 | $4,565 | $80,400 | $8,600 | $71,800 |
| 2023 | $3,290 | $80,400 | $8,600 | $71,800 |
| 2022 | $4,093 | $80,400 | $8,600 | $71,800 |
| 2021 | $4,100 | $80,400 | $8,600 | $71,800 |
| 2020 | $2,892 | $80,400 | $8,600 | $71,800 |
| 2019 | $2,758 | $80,400 | $8,600 | $71,800 |
| 2018 | $2,758 | $80,400 | $8,600 | $71,800 |
| 2017 | $2,722 | $80,400 | $8,600 | $71,800 |
| 2016 | $2,329 | $80,400 | $8,600 | $71,800 |
| 2015 | -- | $80,400 | $8,600 | $71,800 |
| 2014 | -- | $80,400 | $8,600 | $71,800 |
Property History
| Date | Event | Price | List to Sale | Price per Sq Ft |
|---|---|---|---|---|
| 11/19/2025 11/19/25 | For Sale | $224,900 | -- | $112 / Sq Ft |
Source: Global MLS
MLS Number: 202529817
APN: 366600-169-000-0002-016-000-0000
- 10659 New York 7
- 228 County Highway 38
- 1099 W Hill Rd
- 1134 Smith Rd
- 128 Himmel Ln
- L9.114 Lutheranville Rd
- 489 Ten Eyck Rd
- L9.112 Lutheranville Rd
- L9.111 Lutheranville Rd
- L9.113 Lutheranville Rd
- L9.114 Lutheranville Rd
- L7 Harroway Rd
- 1102 Brooker Hollow Rd
- 342 Bear Gulch Rd
- 261 Summit St
- 463 Cemetery Rd
- 575 Hollenbeck Rd
- 207 E Main St Unit 1
- 217 Meade Rd
- 236 N Grand St
- 573 Main St
- 573 Main St
- 277 Red Tail Ridge
- 832 W Fulton Rd
- 3646 Ny-145 Unit 1 Bedroom Apartment
- 27 Church St
- 102 Trails End
- 12 Linden Ave
- 38 Lake St
- 18 Harper St Unit 6
- 140 Wells Ave Unit 3
- 129 Mt Path Unit 26
- 590 County Highway 26 Unit B
- 2820 Ny-28 Unit 2
- 251 Lake Shore Dr N Unit 2
- 667 Main St
- 667 Main St
