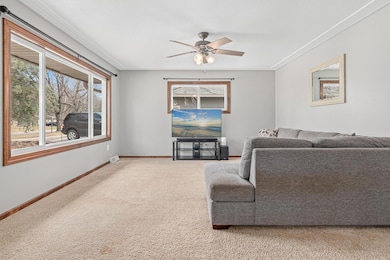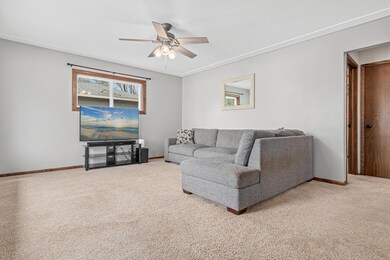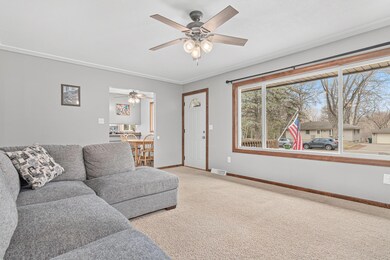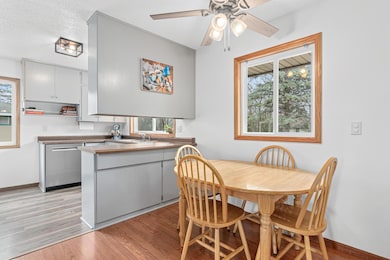
1066 132nd Ln NE Minneapolis, MN 55434
Highlights
- No HOA
- The kitchen features windows
- 1-Story Property
- Roosevelt Middle School Rated A-
- Living Room
- Forced Air Heating and Cooling System
About This Home
As of May 2025This one checks all the boxes! On the main level, you'll find fresh neutral paint, a bright living room, two bedrooms, a bathroom, dining area, and an updated kitchen with painted cabinets, new countertops, a 2021 refrigerator, and a 2024 dishwasher. The lower level adds flexibility with a large family room featuring new carpet, an additional bedroom, a remodeled full bathroom, and a generous utility/storage room.Enjoy peace of mind with newer windows (2018), furnace (2018), and water heater (2016). A concrete driveway leads to the insulated, heated garage—perfect for Minnesota winters. Out back, you'll find a fenced yard with Haralson and Honeycrisp apple trees, a hazelnut bush, garden, greenhouse, and storage shed.All the space, updates, and extras you’ve been looking for—this home is ready to welcome you home!
Last Agent to Sell the Property
Engel & Volkers Minneapolis Blaine Listed on: 04/12/2025

Home Details
Home Type
- Single Family
Est. Annual Taxes
- $2,737
Year Built
- Built in 1959
Lot Details
- 0.41 Acre Lot
- Lot Dimensions are 190x95
- Property is Fully Fenced
Parking
- 2 Car Garage
- Heated Garage
Interior Spaces
- 1-Story Property
- Family Room
- Living Room
- Dining Room
- Finished Basement
Kitchen
- Range
- Microwave
- Dishwasher
- The kitchen features windows
Bedrooms and Bathrooms
- 3 Bedrooms
Laundry
- Dryer
- Washer
Utilities
- Forced Air Heating and Cooling System
Community Details
- No Home Owners Association
- Rippbergers Add Subdivision
Listing and Financial Details
- Assessor Parcel Number 053123220016
Ownership History
Purchase Details
Home Financials for this Owner
Home Financials are based on the most recent Mortgage that was taken out on this home.Purchase Details
Home Financials for this Owner
Home Financials are based on the most recent Mortgage that was taken out on this home.Similar Homes in Minneapolis, MN
Home Values in the Area
Average Home Value in this Area
Purchase History
| Date | Type | Sale Price | Title Company |
|---|---|---|---|
| Deed | $335,000 | -- | |
| Warranty Deed | $217,000 | Trademark Title Services Inc |
Mortgage History
| Date | Status | Loan Amount | Loan Type |
|---|---|---|---|
| Open | $328,932 | New Conventional | |
| Previous Owner | $207,000 | New Conventional | |
| Previous Owner | $206,150 | New Conventional | |
| Previous Owner | $50,900 | New Conventional | |
| Previous Owner | $20,000 | Credit Line Revolving |
Property History
| Date | Event | Price | Change | Sq Ft Price |
|---|---|---|---|---|
| 05/12/2025 05/12/25 | Sold | $335,000 | +3.1% | $207 / Sq Ft |
| 04/14/2025 04/14/25 | Pending | -- | -- | -- |
| 04/12/2025 04/12/25 | For Sale | $325,000 | -- | $201 / Sq Ft |
Tax History Compared to Growth
Agents Affiliated with this Home
-
Jamie Schulz

Seller's Agent in 2025
Jamie Schulz
Engel & Völkers Minneapolis
(763) 232-9108
12 in this area
67 Total Sales
-
Melissa Deitz
M
Buyer's Agent in 2025
Melissa Deitz
Realty ONE Group Choice
(612) 715-0568
1 in this area
17 Total Sales
Map
Source: NorthstarMLS
MLS Number: 6699651
APN: 05-31-23-22-0016
- 917 133rd Ln NE
- 13433 Buchanan St NE
- 12923 Taylor St NE
- 1407 131st Ln NE
- 12979 Johnson St NE
- 1409 131st Ave NE
- 1380 129th Ln NE
- 13159 Aberdeen St NE
- 12748 Ulysses Cir NE
- 901 Bunker Lake Blvd NE
- 1643 132nd Ave NE
- 13506 Jefferson St NE
- 1701 132nd Ln NE
- 949 138th Ln NE
- 13073 Eldorado St NE
- 1743 132nd Ave NE
- 12630 Able Cir NE
- 1744 129th Ave NE
- 1901 130th Ln NE
- 827 124th Ln NE






