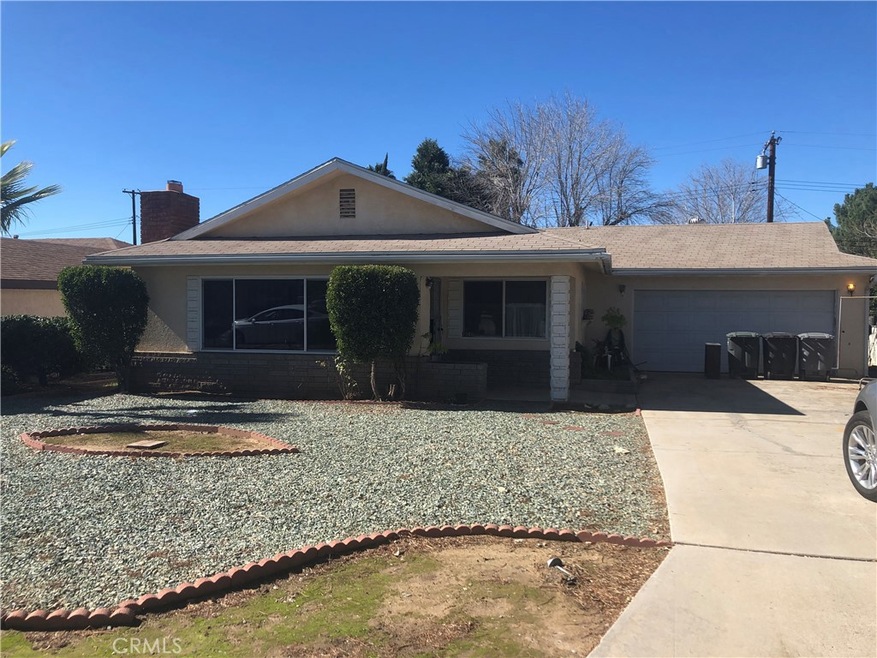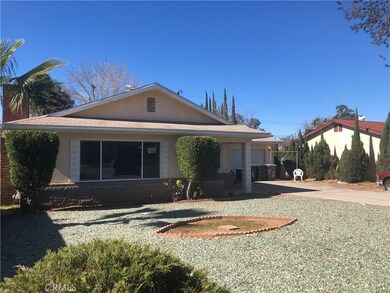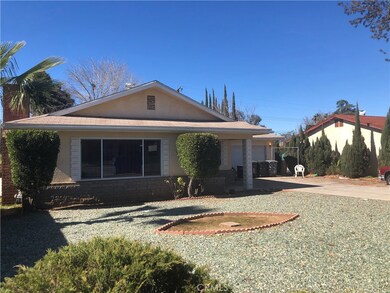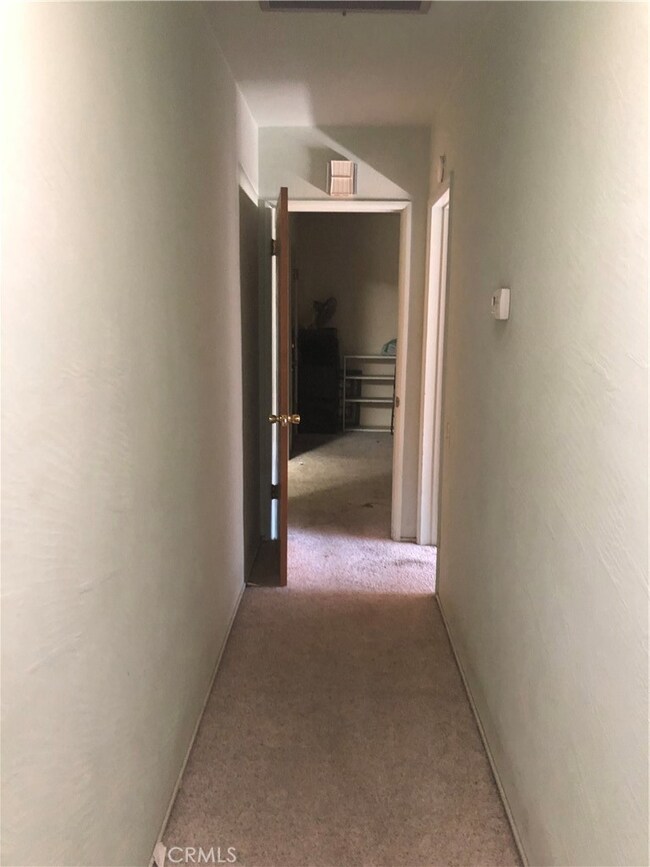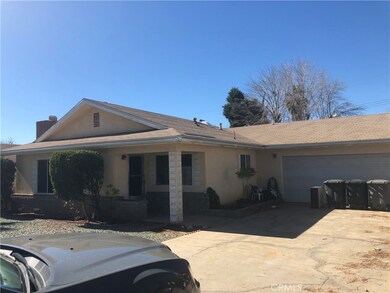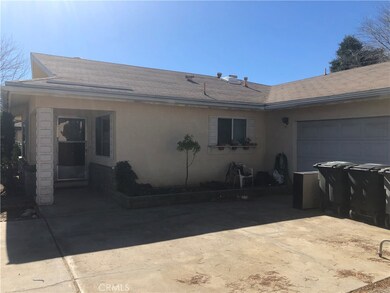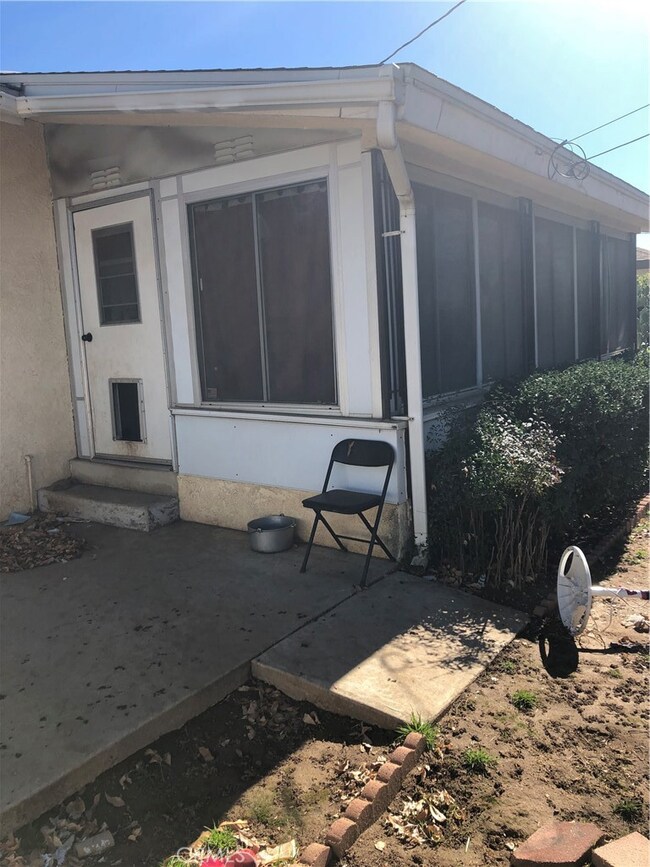1066 4th St Calimesa, CA 92320
2
Beds
2
Baths
1,251
Sq Ft
8,276
Sq Ft Lot
Highlights
- Bonus Room
- 2 Car Attached Garage
- Living Room
- No HOA
- Screened Patio
- 5-minute walk to Fourth Street Community Park
About This Home
As of July 2021Fixer upper is Calimesa. This 2 bedroom, 2 bathroom home is ready for your personal touches. the homes has a formal living room, dining, den and sun room. The galley kitchen has tile counter tops, 4 burner electric stove and refrigerator. the home sits on a large lot and has mature trees and shrubs. Located in the backyard is a full functional unit that can be used as a man cave, wood shop or storage. This is an AS-IS Sale
Home Details
Home Type
- Single Family
Est. Annual Taxes
- $6,204
Year Built
- Built in 1961
Lot Details
- 8,276 Sq Ft Lot
- Paved or Partially Paved Lot
- Back and Front Yard
- Density is up to 1 Unit/Acre
- Property is zoned R2
Parking
- 2 Car Attached Garage
Interior Spaces
- 1,251 Sq Ft Home
- 1-Story Property
- Ceiling Fan
- Wood Burning Fireplace
- Family Room with Fireplace
- Living Room
- Bonus Room
Bedrooms and Bathrooms
- 2 Main Level Bedrooms
- 2 Full Bathrooms
Laundry
- Laundry Room
- Laundry in Garage
- Electric Dryer Hookup
Outdoor Features
- Screened Patio
- Exterior Lighting
Utilities
- Central Heating and Cooling System
Community Details
- No Home Owners Association
Listing and Financial Details
- Tax Lot 3
- Tax Tract Number 438
- Assessor Parcel Number 411171023
Ownership History
Date
Name
Owned For
Owner Type
Purchase Details
Listed on
May 26, 2021
Closed on
Jul 28, 2021
Sold by
Phelps Monica
Bought by
Phelps Charles
Seller's Agent
Fabi Badiola
Elite Premier Properties
Buyer's Agent
Allison West-Ferguson
RE/MAX ADVANTAGE
List Price
$465,000
Sold Price
$490,000
Premium/Discount to List
$25,000
5.38%
Total Days on Market
0
Current Estimated Value
Home Financials for this Owner
Home Financials are based on the most recent Mortgage that was taken out on this home.
Estimated Appreciation
$43,410
Avg. Annual Appreciation
1.87%
Original Mortgage
$383,000
Outstanding Balance
$353,618
Interest Rate
2.93%
Mortgage Type
New Conventional
Estimated Equity
$172,216
Purchase Details
Listed on
May 26, 2021
Closed on
Jul 23, 2021
Sold by
Elite Premier Investments Llc
Bought by
Phelps Riley and Phelps Charles
Seller's Agent
Fabi Badiola
Elite Premier Properties
Buyer's Agent
Allison West-Ferguson
RE/MAX ADVANTAGE
List Price
$465,000
Sold Price
$490,000
Premium/Discount to List
$25,000
5.38%
Home Financials for this Owner
Home Financials are based on the most recent Mortgage that was taken out on this home.
Original Mortgage
$383,000
Outstanding Balance
$353,618
Interest Rate
2.93%
Mortgage Type
New Conventional
Estimated Equity
$172,216
Purchase Details
Listed on
Feb 17, 2021
Closed on
Mar 9, 2021
Sold by
Flores Reeson E and The Janice M Mclaughlin Living
Bought by
Elite Premier Investments Llc
Seller's Agent
Estella Cline
Realty ONE Group Southwest
Buyer's Agent
Fabi Badiola
Elite Premier Properties
List Price
$290,000
Sold Price
$310,100
Premium/Discount to List
$20,100
6.93%
Home Financials for this Owner
Home Financials are based on the most recent Mortgage that was taken out on this home.
Avg. Annual Appreciation
233.33%
Original Mortgage
$288,750
Interest Rate
2.7%
Mortgage Type
Commercial
Purchase Details
Listed on
Feb 17, 2021
Closed on
Mar 5, 2021
Sold by
Mclaughlin Janice M
Bought by
Available Flores
Seller's Agent
Estella Cline
Realty ONE Group Southwest
Buyer's Agent
Fabi Badiola
Elite Premier Properties
List Price
$290,000
Sold Price
$310,100
Premium/Discount to List
$20,100
6.93%
Home Financials for this Owner
Home Financials are based on the most recent Mortgage that was taken out on this home.
Original Mortgage
$288,750
Interest Rate
2.7%
Mortgage Type
Commercial
Purchase Details
Closed on
May 9, 2018
Sold by
Flores Rrrson E
Bought by
Flores Reeson E
Purchase Details
Closed on
Apr 19, 2013
Sold by
Mclaughlin Janice M
Bought by
Mclaughlin Janice M and The Janice M Mclaughlin Living Trust
Purchase Details
Closed on
Sep 3, 1999
Sold by
Mclaughlin Dorothy P
Bought by
Mclaughlin Dorothy P and The Mclaughlin Family Trust
Map
Create a Home Valuation Report for This Property
The Home Valuation Report is an in-depth analysis detailing your home's value as well as a comparison with similar homes in the area
Home Values in the Area
Average Home Value in this Area
Purchase History
| Date | Type | Sale Price | Title Company |
|---|---|---|---|
| Interfamily Deed Transfer | -- | Chicago Title Company | |
| Grant Deed | $490,000 | Corinthian Title Company Inc | |
| Grant Deed | $301,500 | Corinthian Title Company | |
| Interfamily Deed Transfer | -- | None Available | |
| Interfamily Deed Transfer | -- | None Available | |
| Interfamily Deed Transfer | -- | -- |
Source: Public Records
Mortgage History
| Date | Status | Loan Amount | Loan Type |
|---|---|---|---|
| Open | $383,000 | New Conventional | |
| Previous Owner | $288,750 | Commercial |
Source: Public Records
Property History
| Date | Event | Price | Change | Sq Ft Price |
|---|---|---|---|---|
| 07/30/2021 07/30/21 | Sold | $490,000 | +5.4% | $297 / Sq Ft |
| 06/09/2021 06/09/21 | Pending | -- | -- | -- |
| 05/26/2021 05/26/21 | For Sale | $465,000 | +50.0% | $282 / Sq Ft |
| 03/12/2021 03/12/21 | Sold | $310,100 | 0.0% | $248 / Sq Ft |
| 02/19/2021 02/19/21 | Off Market | $310,100 | -- | -- |
| 02/18/2021 02/18/21 | Pending | -- | -- | -- |
| 02/17/2021 02/17/21 | For Sale | $290,000 | -- | $232 / Sq Ft |
Source: California Regional Multiple Listing Service (CRMLS)
Tax History
| Year | Tax Paid | Tax Assessment Tax Assessment Total Assessment is a certain percentage of the fair market value that is determined by local assessors to be the total taxable value of land and additions on the property. | Land | Improvement |
|---|---|---|---|---|
| 2023 | $6,204 | $499,800 | $76,500 | $423,300 |
| 2022 | $6,003 | $490,000 | $75,000 | $415,000 |
| 2021 | $1,982 | $159,263 | $45,501 | $113,762 |
| 2020 | $1,980 | $157,631 | $45,035 | $112,596 |
| 2019 | $1,936 | $154,541 | $44,152 | $110,389 |
| 2018 | $1,833 | $151,511 | $43,287 | $108,224 |
| 2017 | $1,792 | $148,541 | $42,439 | $106,102 |
| 2016 | $1,757 | $145,629 | $41,607 | $104,022 |
| 2015 | $1,737 | $143,443 | $40,983 | $102,460 |
| 2014 | $1,661 | $140,635 | $40,181 | $100,454 |
Source: Public Records
Source: California Regional Multiple Listing Service (CRMLS)
MLS Number: SW21030931
APN: 411-171-023
Nearby Homes
- 344 Smokeridge Trail
- 380 Smokeridge Trail
- 349 Sandalwood Dr
- 1270 Nugget Ct
- 1248 Holly Ln
- 951 Park Ave
- 1001 3rd St Unit 31
- 281 Harruby Dr
- 34662 Turner Ln
- 1225 2nd Place
- 13645 5th St Unit 35
- 912 Avenue B
- 13590 Meadow St
- 173 Victoria Ln
- 34878 County Line Rd
- 1134 Villa Calimesa Ln Unit 95
- 1134 Villa Calimesa Ln Unit 71
- 1134 Villa Calimesa Ln Unit 57
- 1134 Villa Calimesa Ln Unit a42
- 1134 Villa Calimesa Ln Unit 107
