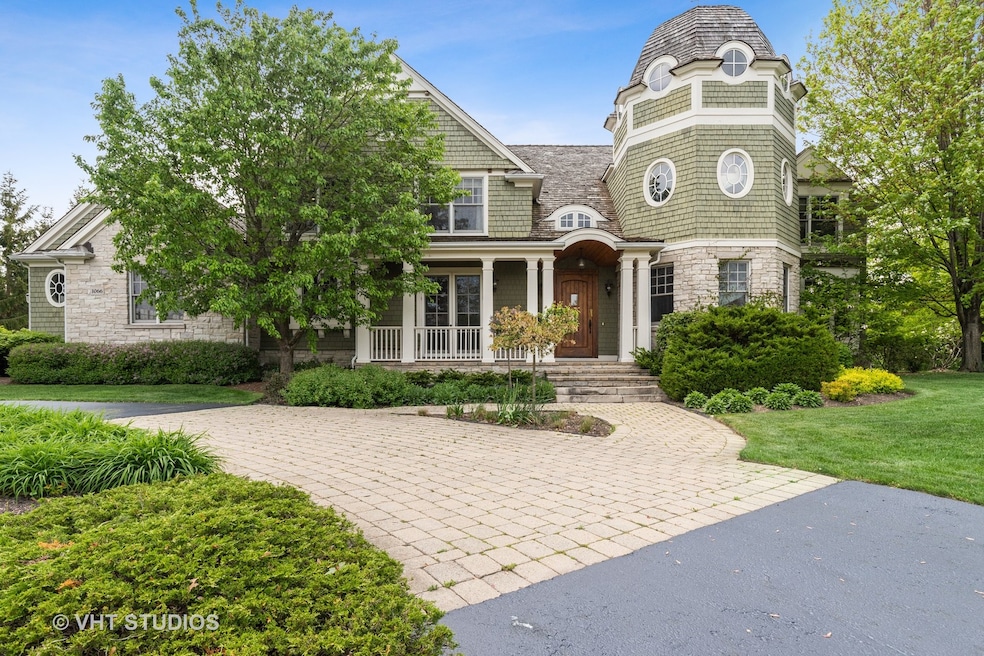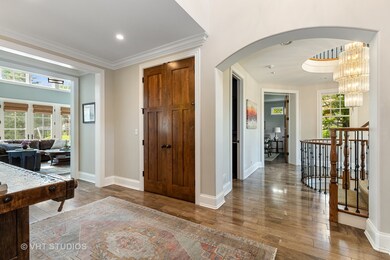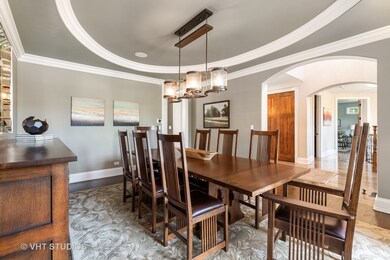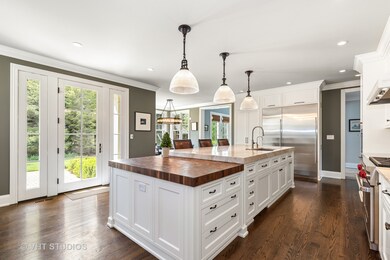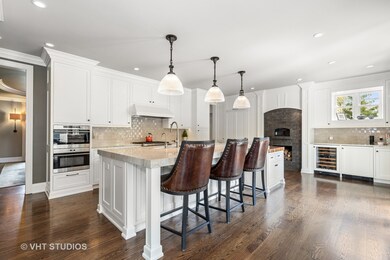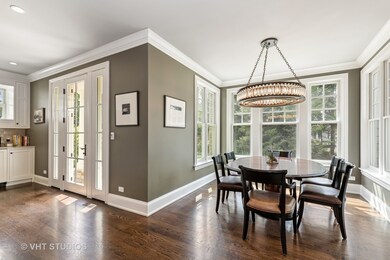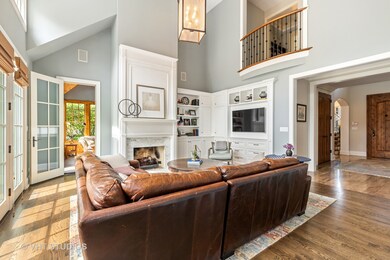
1066 Cahill Ln Lake Forest, IL 60045
Estimated Value: $1,865,454 - $2,279,000
Highlights
- Fireplace in Primary Bedroom
- Whirlpool Bathtub
- Formal Dining Room
- Deer Path Middle School East Rated A
- Steam Shower
- Attached Garage
About This Home
As of January 2022Middlefork gem! Don't miss this fabulous East Coast Nantucket home with beautiful front porch, 5 bedrooms and 5 full baths. The renovated white kitchen includes a Wolf range, huge island with stool seating and built-in cutting board, wood-burning pizza oven and a breakfast nook. The family room has a gorgeous vaulted ceiling, fireplace, wall of windows, built-ins and opens to both the kitchen and sunroom with stone fireplace. A quiet library off the foyer is perfect for work-at-home or for relaxing with a book. The wrought-iron circular staircase leads to the second floor which offers a luxurious primary suite with a balcony overlooking the backyard. Three additional bedrooms and two full baths complete the second floor. The finished basement offers a recreation room with fireplace, kitchen, bedroom, office, full bath and plenty of storage. The west-facing backyard has two brick patios and lots of green space. Set in a serene Open Lands setting, close to Elawa Farm, playground and soccer fields, this is just what you've been waiting for! Gas generator and lots of upgrades.
Last Agent to Sell the Property
@properties Christie's International Real Estate License #475136496 Listed on: 05/24/2021

Home Details
Home Type
- Single Family
Est. Annual Taxes
- $35,580
Year Built
- 2005
Lot Details
- 0.5
HOA Fees
- $100 per month
Parking
- Attached Garage
- Heated Garage
- Garage Transmitter
- Garage Door Opener
- Parking Included in Price
Interior Spaces
- 3-Story Property
- French Doors
- Family Room with Fireplace
- Formal Dining Room
- Unfinished Attic
Bedrooms and Bathrooms
- Fireplace in Primary Bedroom
- Dual Sinks
- Whirlpool Bathtub
- Steam Shower
- Separate Shower
Finished Basement
- Fireplace in Basement
- Finished Basement Bathroom
Listing and Financial Details
- Homeowner Tax Exemptions
Ownership History
Purchase Details
Home Financials for this Owner
Home Financials are based on the most recent Mortgage that was taken out on this home.Purchase Details
Purchase Details
Home Financials for this Owner
Home Financials are based on the most recent Mortgage that was taken out on this home.Purchase Details
Purchase Details
Purchase Details
Home Financials for this Owner
Home Financials are based on the most recent Mortgage that was taken out on this home.Similar Homes in Lake Forest, IL
Home Values in the Area
Average Home Value in this Area
Purchase History
| Date | Buyer | Sale Price | Title Company |
|---|---|---|---|
| Stoove Sebastian | $1,500,000 | Saturn Title Llc | |
| Bradley C Mitchell Revocable Trust | -- | Attorney | |
| Mitchell Bradley | $1,425,000 | None Available | |
| Malin Maria D | -- | None Available | |
| Malin Maria D | -- | None Available | |
| Malin Steven B | $525,000 | -- | |
| Shaw Mark L | $298,500 | Premier Title |
Mortgage History
| Date | Status | Borrower | Loan Amount |
|---|---|---|---|
| Open | Stoove Sebastian | $1,089,000 | |
| Previous Owner | Mitchell Bradley | $300,000 | |
| Previous Owner | Malin Steven B | $670,000 | |
| Previous Owner | Malin Steven B | $250,000 | |
| Previous Owner | Malin Steven B | $700,000 | |
| Previous Owner | Shaw Mark L | $298,500 |
Property History
| Date | Event | Price | Change | Sq Ft Price |
|---|---|---|---|---|
| 01/03/2022 01/03/22 | Sold | $1,500,000 | -3.2% | $342 / Sq Ft |
| 08/12/2021 08/12/21 | Pending | -- | -- | -- |
| 05/24/2021 05/24/21 | For Sale | $1,550,000 | +8.8% | $353 / Sq Ft |
| 10/18/2013 10/18/13 | Sold | $1,425,000 | -10.9% | $325 / Sq Ft |
| 08/16/2013 08/16/13 | Pending | -- | -- | -- |
| 08/16/2013 08/16/13 | For Sale | $1,599,000 | -- | $364 / Sq Ft |
Tax History Compared to Growth
Tax History
| Year | Tax Paid | Tax Assessment Tax Assessment Total Assessment is a certain percentage of the fair market value that is determined by local assessors to be the total taxable value of land and additions on the property. | Land | Improvement |
|---|---|---|---|---|
| 2024 | $35,580 | $621,846 | $137,539 | $484,307 |
| 2023 | $31,110 | $573,235 | $126,787 | $446,448 |
| 2022 | $31,110 | $521,109 | $115,258 | $405,851 |
| 2021 | $30,244 | $516,615 | $114,264 | $402,351 |
| 2020 | $30,202 | $530,482 | $114,896 | $415,586 |
| 2019 | $30,732 | $557,197 | $112,787 | $444,410 |
| 2018 | $29,014 | $553,187 | $123,556 | $429,631 |
| 2017 | $28,062 | $543,940 | $121,491 | $422,449 |
| 2016 | $28,293 | $591,531 | $115,640 | $475,891 |
| 2015 | $30,436 | $556,997 | $108,889 | $448,108 |
| 2014 | $24,380 | $445,246 | $97,760 | $347,486 |
| 2012 | $23,896 | $449,108 | $98,608 | $350,500 |
Agents Affiliated with this Home
-
Andra O'Neill

Seller's Agent in 2022
Andra O'Neill
@ Properties
(847) 650-9093
239 Total Sales
-
Amy Davidson

Buyer's Agent in 2022
Amy Davidson
Jameson Sotheby's International Realty
(847) 997-0634
6 Total Sales
-

Buyer's Agent in 2013
Glenn Rickel
Redfin Corporation
(847) 769-8524
Map
Source: Midwest Real Estate Data (MRED)
MLS Number: 11098473
APN: 12-30-301-034
- 1106 Winwood Dr
- 1200 Winwood Dr
- 1266 Winwood Dr
- 681 Halligan Cir
- 910 Lane Lorraine
- 850 Gage Ln
- 860 Gage Ln
- 870 Symphony Dr
- 811 Larchmont Ln
- 1717 Marquette Ct
- 1700 Cornell Ct
- 205 N Savanna Ct
- 380 Deerpath Square
- 280 W Laurel Ave
- 13560 Lucky Lake Dr
- 206 Warwick Rd
- 1302 N Green Bay Rd
- 172 N Ridge Rd
- 30 Rue Foret
- 13735 Lucky Lake Dr
- 1066 Cahill Ln
- 1046 Cahill Ln
- 1043 Mcglinnin Ct
- 1086 Cahill Ln
- 1033 Mcglinnin Ct
- 1065 Cahill Ln
- 1085 Cahill Ln
- 1045 Cahill Ln
- 1105 Cahill Ln
- 1225 W Kennicott Dr
- 1075 Farlin Ct
- 1064 Olmsted Dr
- 1020 Mcglinnin Ct
- 1084 Olmsted Dr
- 1044 Olmsted Dr
- 1101 Kennicott Dr
- 1100 Olmsted Dr
- 1245 W Kennicott Dr
- 1050 Farlin Ct
- 1070 Farlin Ct
