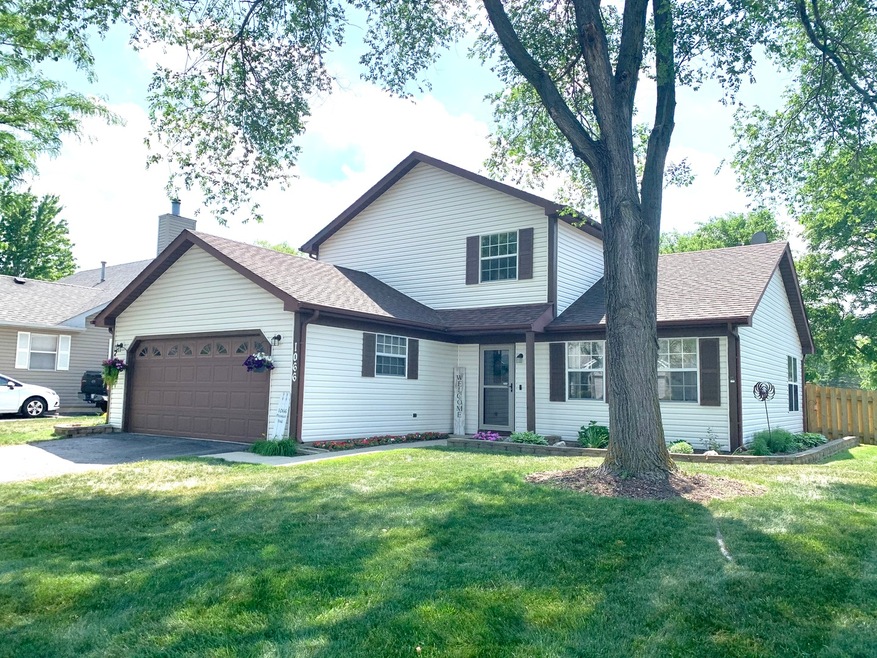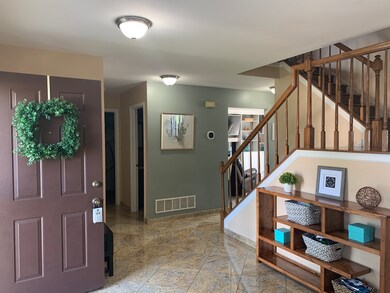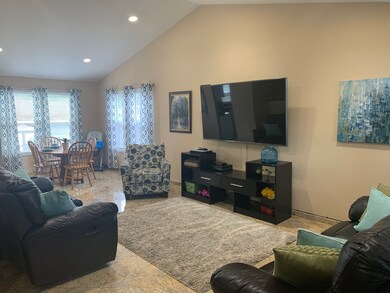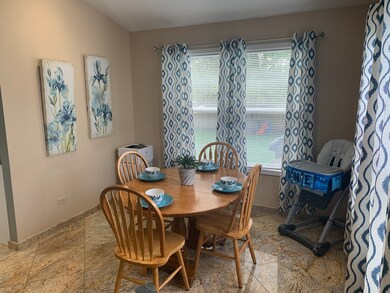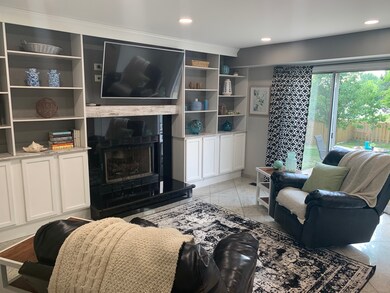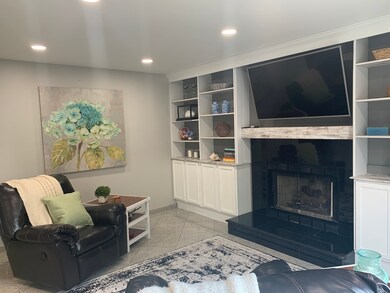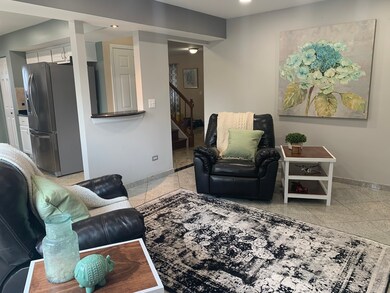
1066 Pheasant Trail Carol Stream, IL 60188
Highlights
- Vaulted Ceiling
- Wood Flooring
- Fenced Yard
- Bartlett High School Rated A-
- Granite Countertops
- 2 Car Attached Garage
About This Home
As of July 2021** Multiple offers received...Showings have been stopped. ** Welcome home to this move-in ready 3 Bedroom & 2.5 Bath open floor plan! Granite Counters & LED Lighting throughout. Kitchen Cabinets painted (2021) ~ Canned Lights in Kitchen & Family Room (2020) ~ Built-in Bookshelves in Family Room (2019) ~ Kitchen windows replaced (2017) ~ Eco B Amazon Thermostat (2016) ~ Kenmore Washer & Dryer (2014) ~ Master bath and Full Bath Remodel (2014)~ Fridge, Oven/Range, Microwave (2013)~ Half Bath Remodel (2013)~ Hardwood Flooring on Stairs and throughout 2nd Floor~ Childproof Outlets throughout on 1st Floor~ Gas Fireplace ~ Patio extended with UniLock bricks~ Fenced-In Yard~ District 46 Bartlett Schools.
Last Agent to Sell the Property
Baird & Warner License #471021737 Listed on: 06/10/2021

Home Details
Home Type
- Single Family
Est. Annual Taxes
- $7,225
Year Built
- Built in 1989
Lot Details
- 10,019 Sq Ft Lot
- Fenced Yard
- Paved or Partially Paved Lot
Parking
- 2 Car Attached Garage
- Garage Transmitter
- Garage Door Opener
- Driveway
- Parking Included in Price
Home Design
- Vinyl Siding
- Concrete Perimeter Foundation
Interior Spaces
- 1,759 Sq Ft Home
- 2-Story Property
- Built-In Features
- Vaulted Ceiling
- Ceiling Fan
- Gas Log Fireplace
- Family Room with Fireplace
- Combination Dining and Living Room
- Wood Flooring
- Carbon Monoxide Detectors
Kitchen
- Range<<rangeHoodToken>>
- Dishwasher
- Granite Countertops
Bedrooms and Bathrooms
- 3 Bedrooms
- 3 Potential Bedrooms
Laundry
- Laundry on main level
- Dryer
- Washer
Outdoor Features
- Brick Porch or Patio
Schools
- Spring Trail Elementary School
- East View Middle School
- Bartlett High School
Utilities
- Forced Air Heating and Cooling System
- Humidifier
- Heating System Uses Natural Gas
- Satellite Dish
Community Details
- Maplewood Estates Subdivision, Bedford Floorplan
Listing and Financial Details
- Homeowner Tax Exemptions
Ownership History
Purchase Details
Home Financials for this Owner
Home Financials are based on the most recent Mortgage that was taken out on this home.Purchase Details
Home Financials for this Owner
Home Financials are based on the most recent Mortgage that was taken out on this home.Purchase Details
Similar Homes in Carol Stream, IL
Home Values in the Area
Average Home Value in this Area
Purchase History
| Date | Type | Sale Price | Title Company |
|---|---|---|---|
| Warranty Deed | $330,500 | Baird & Warner Ttl Svcs Inc | |
| Warranty Deed | $215,000 | First American Title | |
| Interfamily Deed Transfer | -- | None Available |
Mortgage History
| Date | Status | Loan Amount | Loan Type |
|---|---|---|---|
| Open | $130,330 | New Conventional | |
| Previous Owner | $198,400 | New Conventional | |
| Previous Owner | $204,155 | New Conventional | |
| Previous Owner | $78,600 | Unknown | |
| Previous Owner | $80,000 | Unknown |
Property History
| Date | Event | Price | Change | Sq Ft Price |
|---|---|---|---|---|
| 07/14/2021 07/14/21 | Sold | $330,330 | +6.6% | $188 / Sq Ft |
| 06/14/2021 06/14/21 | Pending | -- | -- | -- |
| 06/10/2021 06/10/21 | For Sale | $309,900 | +44.2% | $176 / Sq Ft |
| 12/16/2013 12/16/13 | Sold | $214,900 | 0.0% | $122 / Sq Ft |
| 11/05/2013 11/05/13 | Pending | -- | -- | -- |
| 10/08/2013 10/08/13 | Price Changed | $214,900 | -2.3% | $122 / Sq Ft |
| 09/24/2013 09/24/13 | Price Changed | $219,900 | -2.3% | $125 / Sq Ft |
| 09/17/2013 09/17/13 | Price Changed | $225,000 | -2.1% | $128 / Sq Ft |
| 08/09/2013 08/09/13 | Price Changed | $229,900 | -4.2% | $131 / Sq Ft |
| 06/25/2013 06/25/13 | For Sale | $239,900 | -- | $136 / Sq Ft |
Tax History Compared to Growth
Tax History
| Year | Tax Paid | Tax Assessment Tax Assessment Total Assessment is a certain percentage of the fair market value that is determined by local assessors to be the total taxable value of land and additions on the property. | Land | Improvement |
|---|---|---|---|---|
| 2023 | $7,712 | $106,490 | $33,270 | $73,220 |
| 2022 | $7,700 | $98,970 | $30,920 | $68,050 |
| 2021 | $7,440 | $93,950 | $29,350 | $64,600 |
| 2020 | $7,225 | $91,130 | $28,470 | $62,660 |
| 2019 | $7,120 | $87,870 | $27,450 | $60,420 |
| 2018 | $6,781 | $84,090 | $26,270 | $57,820 |
| 2017 | $6,645 | $80,740 | $25,220 | $55,520 |
| 2016 | $6,528 | $77,120 | $24,090 | $53,030 |
| 2015 | $6,579 | $73,000 | $22,800 | $50,200 |
| 2014 | $6,120 | $71,150 | $22,220 | $48,930 |
| 2013 | $7,291 | $72,850 | $22,750 | $50,100 |
Agents Affiliated with this Home
-
Beth Manzella

Seller's Agent in 2021
Beth Manzella
Baird Warner
(847) 975-8891
3 in this area
101 Total Sales
-
Susan Hendricks

Seller Co-Listing Agent in 2021
Susan Hendricks
Baird Warner
1 in this area
16 Total Sales
-
Branka Poplonski

Buyer's Agent in 2021
Branka Poplonski
Century 21 Circle
(630) 918-3439
4 in this area
65 Total Sales
-
Jayesh Parekh
J
Seller's Agent in 2013
Jayesh Parekh
ARNI Realty Incorporated
(847) 962-0239
1 in this area
86 Total Sales
Map
Source: Midwest Real Estate Data (MRED)
MLS Number: 11118990
APN: 01-23-405-053
- 1340 Charger Ct
- 1146 Pheasant Trail
- 1007 Quarry Ct Unit 2
- 1220 Robin Dr
- 1270 Chattanooga Trail
- 1246 Robin Dr
- 1257 Spring Valley Dr
- 1304 Sheffield Ct
- 1164 Winding Glen Dr
- 1364 Yorkshire Ln
- 1288 Seabury Cir
- 1329 Gloucester Cir
- 1835 Rizzi Ln
- 1803 Rizzi Ln
- 1194 Knollwood Dr
- 1062 Ridgefield Cir Unit T113
- 1063 Ridgefield Cir
- 3920 Greenbay Dr
- 1751 Rizzi Ln
- 670 Leslie Ct
