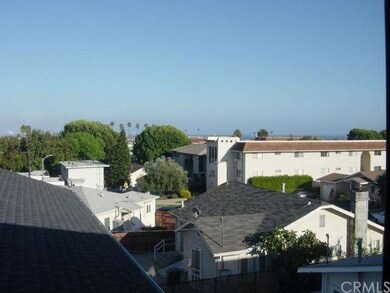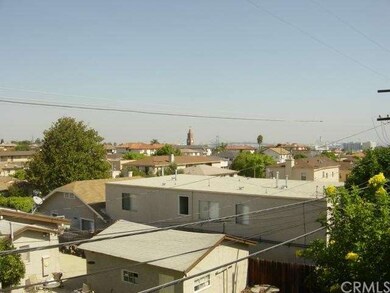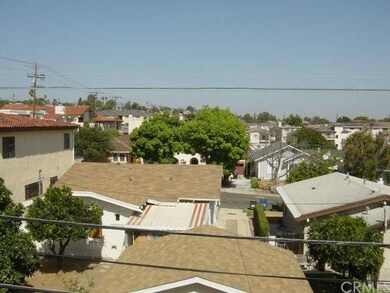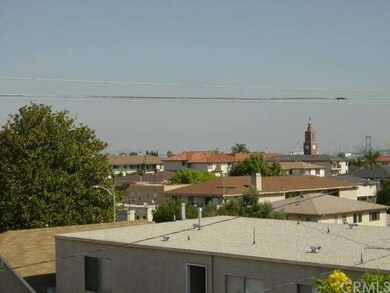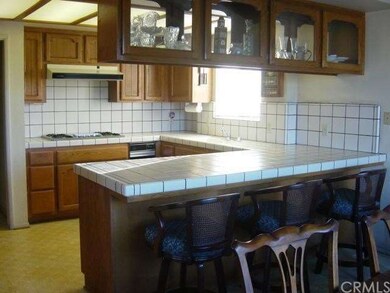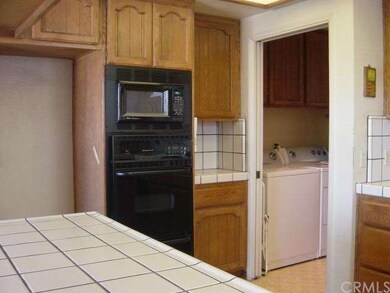
1066 W 11th St Unit 4 San Pedro, CA 90731
Estimated Value: $557,000 - $635,109
Highlights
- No Units Above
- Panoramic View
- Cathedral Ceiling
- Primary Bedroom Suite
- Contemporary Architecture
- Wood Flooring
About This Home
As of December 2013Prime VISTA DEL ORO location. ONE LEVEL END UNIT with lots of light and OPEN BEAM/VAULTED CEILINGS in living room and dining area. PANORAMIC VIEWS of the VINCENT THOMAS BRIDGE and CITY LIGHTS from the living room, both bedrooms and the balcony. Very quiet - located at the rear of the building. Large kitchen and dining area. WOOD BURNING FIREPLACE, WET BAR. Central AIR CONDITIONING. LARGE BALCONY off the living room. Separate laundry room inside unit. TWO PARKING SPACES in the subterranean garage with adjacent LARGE PRIVATE STORAGE ROOM. Owner will give the buyer a $2,500 carpet and floor covering allowance. Paint to your taste, add the floor coverings of your choice and make this place your own.
Property Details
Home Type
- Condominium
Est. Annual Taxes
- $4,416
Year Built
- Built in 1984
Lot Details
- No Units Above
- End Unit
- Landscaped
HOA Fees
- $304 Monthly HOA Fees
Parking
- Subterranean Parking
- Parking Available
Property Views
- Panoramic
- Views of Vincent Thomas Bridge
- City Lights
- Mountain
- Hills
Home Design
- Contemporary Architecture
- Stucco
Interior Spaces
- 1,281 Sq Ft Home
- Wet Bar
- Built-In Features
- Beamed Ceilings
- Cathedral Ceiling
- Wood Burning Fireplace
- Fireplace With Gas Starter
- Drapes & Rods
- Blinds
- Living Room with Fireplace
Kitchen
- Eat-In Kitchen
- Breakfast Bar
- Gas Oven
- Built-In Range
- Dishwasher
- Trash Compactor
- Disposal
Flooring
- Wood
- Carpet
- Vinyl
Bedrooms and Bathrooms
- 2 Bedrooms
- Primary Bedroom Suite
Laundry
- Laundry Room
- Washer and Gas Dryer Hookup
Outdoor Features
- Living Room Balcony
- Patio
Utilities
- Forced Air Heating and Cooling System
- Heating System Uses Natural Gas
Listing and Financial Details
- Tax Lot A
- Assessor Parcel Number 7458011023
Community Details
Overview
- 4 Units
- Vista Del Oro Association
Pet Policy
- Pet Restriction
Ownership History
Purchase Details
Home Financials for this Owner
Home Financials are based on the most recent Mortgage that was taken out on this home.Purchase Details
Purchase Details
Home Financials for this Owner
Home Financials are based on the most recent Mortgage that was taken out on this home.Purchase Details
Home Financials for this Owner
Home Financials are based on the most recent Mortgage that was taken out on this home.Purchase Details
Home Financials for this Owner
Home Financials are based on the most recent Mortgage that was taken out on this home.Purchase Details
Home Financials for this Owner
Home Financials are based on the most recent Mortgage that was taken out on this home.Purchase Details
Home Financials for this Owner
Home Financials are based on the most recent Mortgage that was taken out on this home.Purchase Details
Similar Homes in San Pedro, CA
Home Values in the Area
Average Home Value in this Area
Purchase History
| Date | Buyer | Sale Price | Title Company |
|---|---|---|---|
| George Kevin Michael | -- | Usa National Title Company | |
| George Kevin M | -- | None Available | |
| George Kevin Michael | -- | Usa National Title Company | |
| George Jeffrey A | -- | Usa National Title Company | |
| George Kevin Michael | -- | Accommodation | |
| George Jeffrey A | -- | Fidelity National Title | |
| George Kevin Michael | $295,000 | Fidelity National Title | |
| Felger Laurel E | -- | None Available |
Mortgage History
| Date | Status | Borrower | Loan Amount |
|---|---|---|---|
| Open | George Kevin Michael | $275,000 | |
| Closed | George Kevin Michael | $250,000 | |
| Closed | George Jeffrey A | $236,000 | |
| Previous Owner | Felger Dale H | $0 |
Property History
| Date | Event | Price | Change | Sq Ft Price |
|---|---|---|---|---|
| 12/03/2013 12/03/13 | Sold | $295,000 | -1.5% | $230 / Sq Ft |
| 10/21/2013 10/21/13 | Pending | -- | -- | -- |
| 10/11/2013 10/11/13 | For Sale | $299,500 | -- | $234 / Sq Ft |
Tax History Compared to Growth
Tax History
| Year | Tax Paid | Tax Assessment Tax Assessment Total Assessment is a certain percentage of the fair market value that is determined by local assessors to be the total taxable value of land and additions on the property. | Land | Improvement |
|---|---|---|---|---|
| 2024 | $4,416 | $354,527 | $148,660 | $205,867 |
| 2023 | $4,332 | $347,577 | $145,746 | $201,831 |
| 2022 | $4,129 | $340,763 | $142,889 | $197,874 |
| 2021 | $4,074 | $334,083 | $140,088 | $193,995 |
| 2020 | $4,113 | $330,658 | $138,652 | $192,006 |
| 2019 | $3,952 | $324,176 | $135,934 | $188,242 |
| 2018 | $3,928 | $317,820 | $133,269 | $184,551 |
| 2016 | $3,745 | $305,481 | $128,095 | $177,386 |
| 2015 | $3,690 | $300,893 | $126,171 | $174,722 |
| 2014 | -- | $295,000 | $123,700 | $171,300 |
Agents Affiliated with this Home
-
George Harris
G
Seller's Agent in 2013
George Harris
Harris Realty
(310) 831-0784
6 in this area
23 Total Sales
-
Michelle Velasco

Buyer's Agent in 2013
Michelle Velasco
Keller Williams Palos Verdes
(310) 918-5281
7 in this area
24 Total Sales
Map
Source: California Regional Multiple Listing Service (CRMLS)
MLS Number: SB13208249
APN: 7458-011-023
- 929 S Alma St
- 1157 S Leland St Unit 3
- 1210 S Leland St
- 827 S Leland St
- 990 W 9th St
- 1010 W 13th St
- 810 S Walker Ave
- 719 Oro Terrace
- 1151 W 14th St
- 1315 S Walker Ave
- 1228 W 8th St
- 827 W 10th St
- 814 S Patton Ave Unit 2
- 1239 S Patton Ave
- 1515 S Walker Ave
- 974 W 5th St
- 964 W 5th St
- 441 Bellmarin Dr
- 1729 S Alma St
- 1360 W 4th St
- 1066 W 11th St Unit 4
- 1066 W 11th St Unit 3
- 1066 W 11th St Unit 2
- 1066 W 11th St Unit 1
- 1072 W 11th St
- 1058 W 11th St
- 1050 W 11th St
- 1065 W 10th St
- 1073 W 10th St
- 1057 W 10th St
- 1073 W 11th St Unit 1
- 1073 W 11th St Unit 3
- 1073 W 11th St Unit 4
- 1073 W 11th St Unit 8
- 1073 W 11th St Unit 7
- 1073 W 11th St Unit 2
- 1073 W 11th St Unit 6
- 1051 W 10th St
- 1026 S Leland St Unit 5
- 1036 W 11th St

