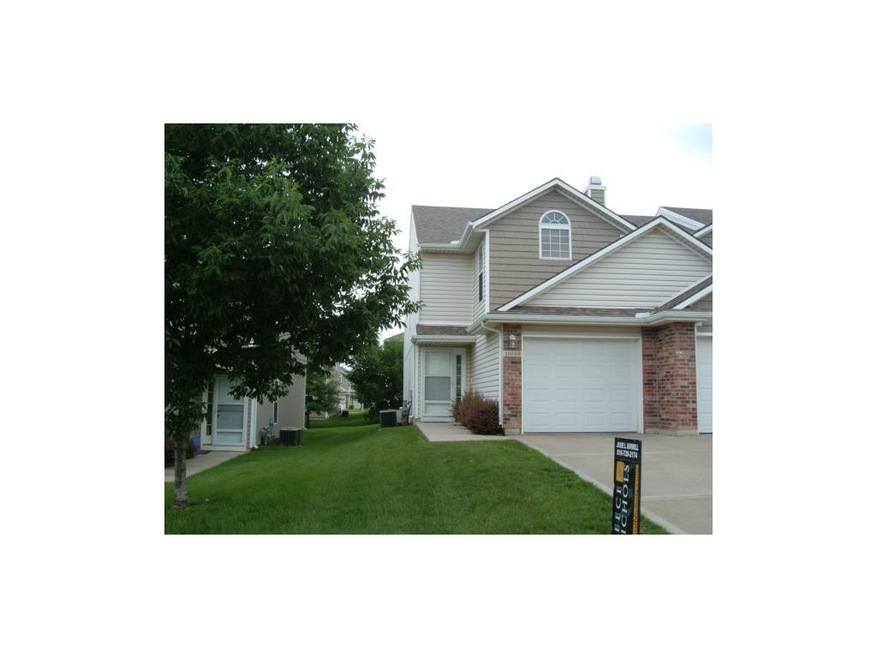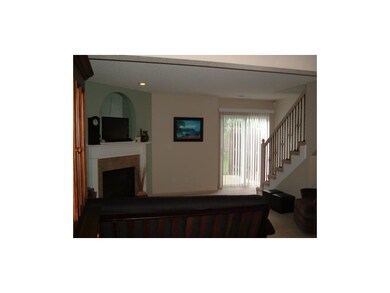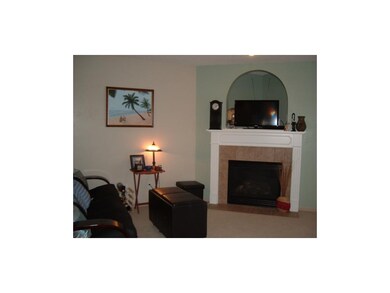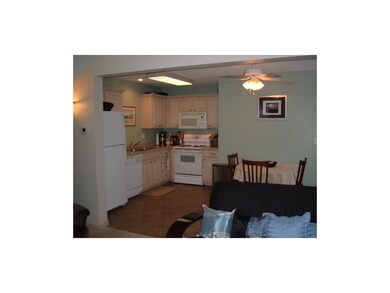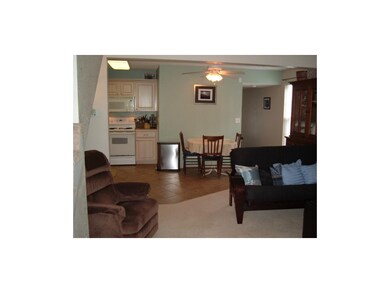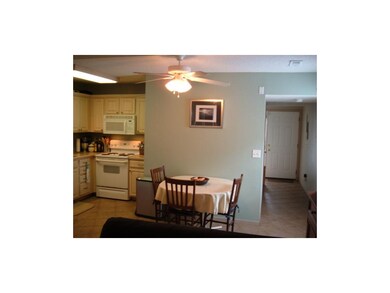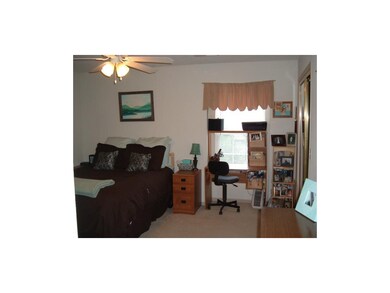
10660 E 46th Terrace Kansas City, MO 64133
Riss Lake NeighborhoodHighlights
- Contemporary Architecture
- Granite Countertops
- Shades
- Vaulted Ceiling
- Skylights
- Enclosed patio or porch
About This Home
As of August 2024Very clean 2 story 3 bedroom townhouse with no exterior maintenance!! Very Nice condition, tile entry all the way through the kitchen area, dining area and main level bath, carpeted family/living area. Both baths up stairs are full baths. Could be 2 master suites upstairs, one with a very large walk in closet. Neutral colors throughout, washer and dryer stay. This house is in move-in Condition!
Last Agent to Sell the Property
Keller Williams KC North License #1999099762 Listed on: 06/11/2014

Co-Listed By
Linda Burwell
ReeceNichols - Parkville License #1999138538
Townhouse Details
Home Type
- Townhome
Est. Annual Taxes
- $2,736
HOA Fees
- $55 Monthly HOA Fees
Parking
- 1 Car Attached Garage
Home Design
- Contemporary Architecture
- Slab Foundation
- Frame Construction
- Composition Roof
Interior Spaces
- Wet Bar: Ceramic Tiles, Carpet, Ceiling Fan(s)
- Built-In Features: Ceramic Tiles, Carpet, Ceiling Fan(s)
- Vaulted Ceiling
- Ceiling Fan: Ceramic Tiles, Carpet, Ceiling Fan(s)
- Skylights
- Shades
- Plantation Shutters
- Drapes & Rods
- Family Room with Fireplace
- Laundry in Garage
Kitchen
- Eat-In Kitchen
- Granite Countertops
- Laminate Countertops
Flooring
- Wall to Wall Carpet
- Linoleum
- Laminate
- Stone
- Ceramic Tile
- Luxury Vinyl Plank Tile
- Luxury Vinyl Tile
Bedrooms and Bathrooms
- 3 Bedrooms
- Cedar Closet: Ceramic Tiles, Carpet, Ceiling Fan(s)
- Walk-In Closet: Ceramic Tiles, Carpet, Ceiling Fan(s)
- Double Vanity
- Ceramic Tiles
Schools
- Raytown High School
Utilities
- Cooling Available
- Forced Air Heating System
- Heat Pump System
Additional Features
- Enclosed patio or porch
- City Lot
Community Details
- Association fees include lawn maintenance, snow removal, trash pick up
- Royal View Meadows Subdivision
Listing and Financial Details
- Assessor Parcel Number 32-620-03-82-00-0-00-000
Ownership History
Purchase Details
Home Financials for this Owner
Home Financials are based on the most recent Mortgage that was taken out on this home.Purchase Details
Home Financials for this Owner
Home Financials are based on the most recent Mortgage that was taken out on this home.Purchase Details
Home Financials for this Owner
Home Financials are based on the most recent Mortgage that was taken out on this home.Purchase Details
Home Financials for this Owner
Home Financials are based on the most recent Mortgage that was taken out on this home.Similar Home in Kansas City, MO
Home Values in the Area
Average Home Value in this Area
Purchase History
| Date | Type | Sale Price | Title Company |
|---|---|---|---|
| Warranty Deed | -- | Security Title | |
| Warranty Deed | -- | Security Title | |
| Quit Claim Deed | -- | Kansas City Title | |
| Quit Claim Deed | -- | Kansas City Title | |
| Warranty Deed | -- | Kansas City Title Inc | |
| Corporate Deed | -- | Kansas City Title |
Mortgage History
| Date | Status | Loan Amount | Loan Type |
|---|---|---|---|
| Open | $191,007 | New Conventional | |
| Closed | $191,007 | New Conventional | |
| Previous Owner | $55,224 | Credit Line Revolving | |
| Previous Owner | $62,067 | FHA | |
| Previous Owner | $83,920 | Fannie Mae Freddie Mac | |
| Previous Owner | $20,980 | New Conventional |
Property History
| Date | Event | Price | Change | Sq Ft Price |
|---|---|---|---|---|
| 05/14/2025 05/14/25 | For Sale | $205,000 | 0.0% | $148 / Sq Ft |
| 05/01/2025 05/01/25 | Pending | -- | -- | -- |
| 01/24/2025 01/24/25 | For Sale | $205,000 | +2.5% | $148 / Sq Ft |
| 08/22/2024 08/22/24 | Sold | -- | -- | -- |
| 07/25/2024 07/25/24 | Pending | -- | -- | -- |
| 07/07/2024 07/07/24 | For Sale | $200,000 | 0.0% | $145 / Sq Ft |
| 06/13/2024 06/13/24 | Pending | -- | -- | -- |
| 05/29/2024 05/29/24 | Price Changed | $200,000 | -2.4% | $145 / Sq Ft |
| 05/10/2024 05/10/24 | For Sale | $205,000 | 0.0% | $148 / Sq Ft |
| 04/11/2024 04/11/24 | For Sale | $205,000 | 0.0% | $148 / Sq Ft |
| 04/05/2024 04/05/24 | Pending | -- | -- | -- |
| 04/04/2024 04/04/24 | For Sale | $205,000 | +141.2% | $148 / Sq Ft |
| 10/17/2014 10/17/14 | Sold | -- | -- | -- |
| 08/03/2014 08/03/14 | Pending | -- | -- | -- |
| 06/11/2014 06/11/14 | For Sale | $85,000 | -- | -- |
Tax History Compared to Growth
Tax History
| Year | Tax Paid | Tax Assessment Tax Assessment Total Assessment is a certain percentage of the fair market value that is determined by local assessors to be the total taxable value of land and additions on the property. | Land | Improvement |
|---|---|---|---|---|
| 2024 | $2,736 | $30,427 | $1,184 | $29,243 |
| 2023 | $2,736 | $30,427 | $2,497 | $27,930 |
| 2022 | $2,009 | $21,470 | $1,838 | $19,632 |
| 2021 | $2,008 | $21,470 | $1,838 | $19,632 |
| 2020 | $1,785 | $18,854 | $1,838 | $17,016 |
| 2019 | $1,751 | $18,854 | $1,838 | $17,016 |
| 2018 | $1,518 | $16,409 | $1,600 | $14,809 |
| 2017 | $1,518 | $16,409 | $1,600 | $14,809 |
| 2016 | $1,470 | $15,998 | $1,900 | $14,098 |
| 2014 | $1,475 | $15,998 | $1,900 | $14,098 |
Agents Affiliated with this Home
-
Sherry Timbrook

Seller's Agent in 2025
Sherry Timbrook
BHG Kansas City Homes
(913) 710-5563
1 in this area
117 Total Sales
-
Stephen Zink
S
Seller's Agent in 2024
Stephen Zink
Platinum Realty LLC
(816) 709-4247
2 in this area
40 Total Sales
-
Jesse Burwell
J
Seller's Agent in 2014
Jesse Burwell
Keller Williams KC North
(816) 452-4200
58 Total Sales
-
L
Seller Co-Listing Agent in 2014
Linda Burwell
ReeceNichols - Parkville
-
Anne Marie Restrepo

Buyer's Agent in 2014
Anne Marie Restrepo
Chartwell Realty LLC
(816) 564-6255
88 Total Sales
Map
Source: Heartland MLS
MLS Number: 1888833
APN: 32-620-03-82-00-0-00-000
- 10677 E 46th Terrace
- 10612 E 46th Terrace
- 10623 E 46th St
- 4706 Hedges Ave
- 10556 E 46th Terrace
- 10720 E 46th Terrace
- 4605 Appleton Ave
- 10517 E 45th Place
- 4541 Appleton Ave
- 4537 Appleton Ave
- 10525& 10527 E 45th Terrace
- 10536 E 45th Terrace
- 4507 Harvard Ln
- 7216 Cedar St
- 4740 Cedar Ave
- 4512 Claremont Ave
- 11301 E 47th St
- 4511 Claremont Ave
- 11301 E 44th St
- 11308 E 48th Terrace
