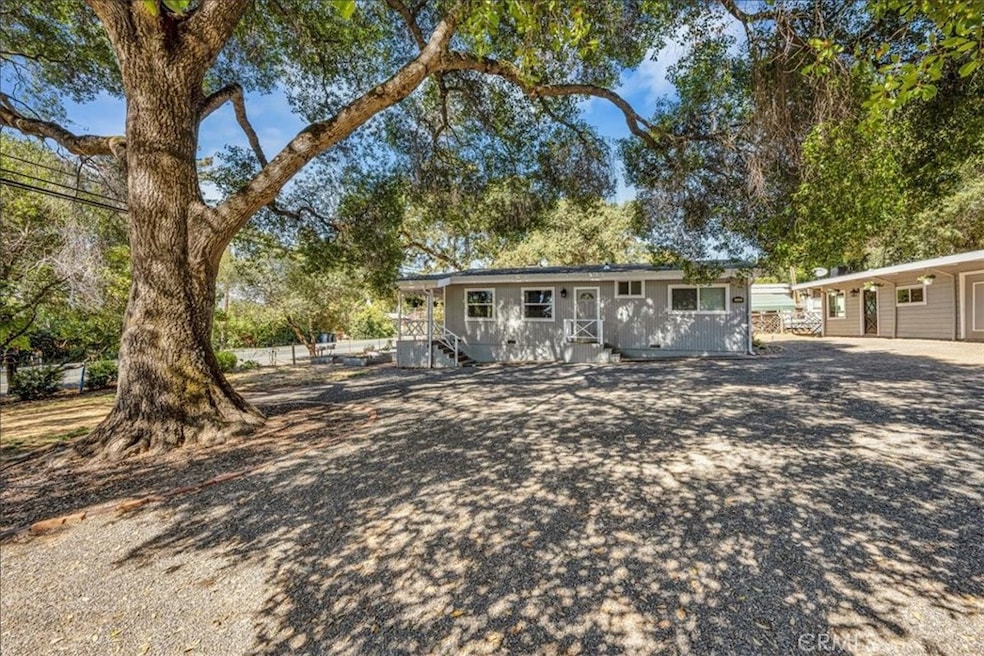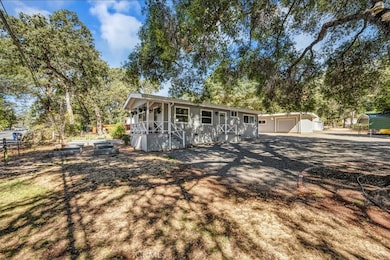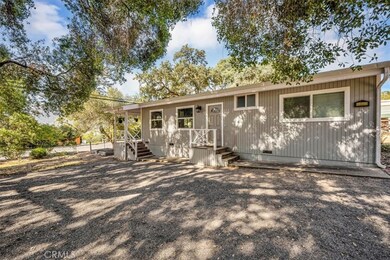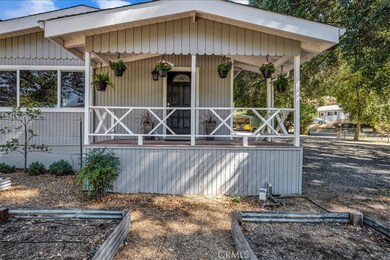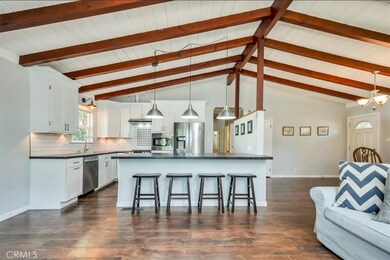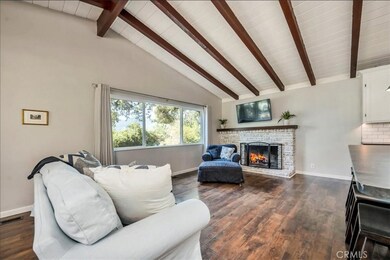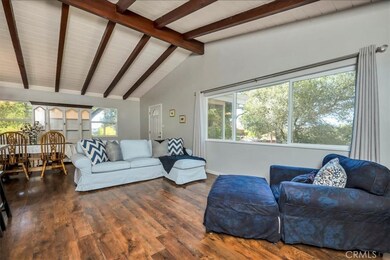LAKE LIVING + INCOME OPPORTUNITY! Escape to the lake in these TWO turn-key, renovated cottages that are located directly across from the lake with beach and boat launch access! Located on Hwy 20 between Glenhaven & Clearlake Oaks, this property is ideal for a vacation getaway, short term rental property or primary residence. Live in one, rent out the other! Both homes have been extensively renovated and are move in ready! The main residence features vaulted, wood-beamed ceilings & large picture windows, 2 beds, 1 full bath, approx. 1064 sqft of living space, a built in dry sauna, open living concept, plus renovated kitchen and bath. The bathroom featuers slate tile with a walk-in/roll in shower for easy access. The detached guest unit has 1 bed, 1 bath, an attached 1 car garage, renovated kitchen and bathroom with large stall shower & a jetted tub. Newer paint and flooring throughout both units. Newer electrical, plumbing, light fixtures and more! Each unit has its own on demand water heater. Homes are situated on 3 contiguous parcels - 10660 E Hwy 20, 10666 E Hwy 20 and 10675 Pingree Road. Corner lots and completely fenced with two gated entrances. Garden beds, fruit trees and huge shady oaks on site for you to enjoy your outdoor activities. Gazebo, greenhouse and outdoor sink are all included. There is plenty of room to park your vehicles, boat(s) or RV. Detached 2 car garage with storage and separate detached carport too! Come and discover what lake life is all about!

