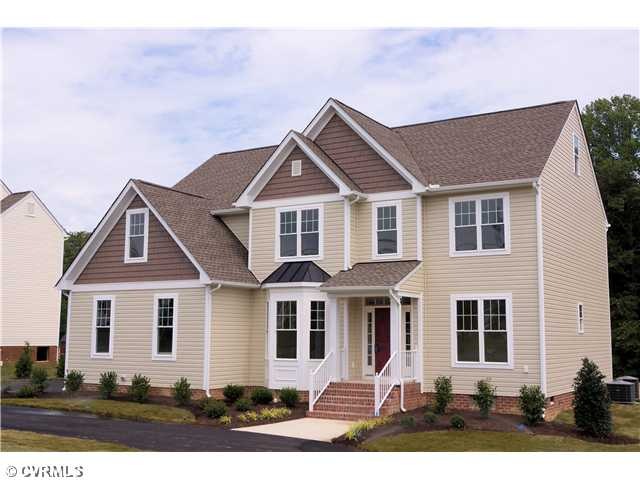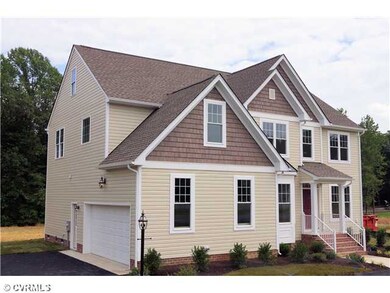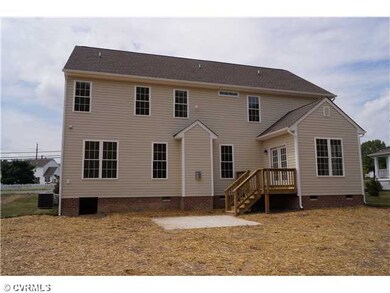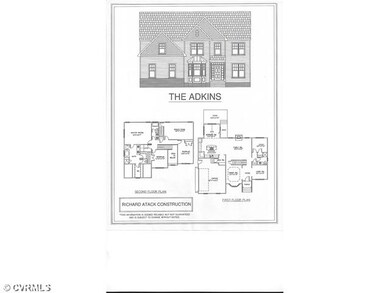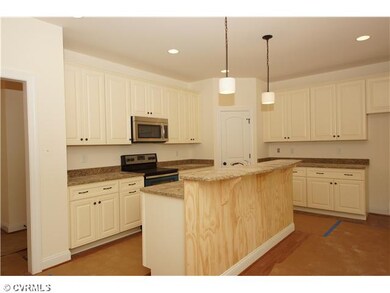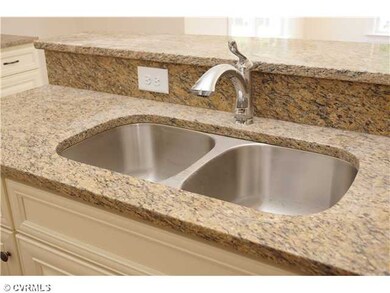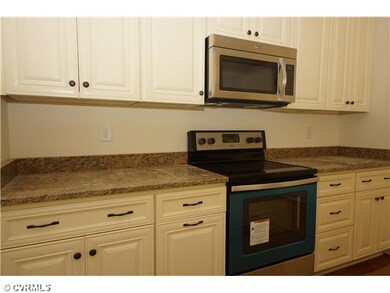
10661 Courtney Rd Glen Allen, VA 23060
Estimated Value: $559,000 - $626,000
About This Home
As of August 2013This home on 1/2 acre lot is complete and ready to be moved into. 3rd floor may be finished into a bedroom, playroom or office. 4 or 5 bedrooms w 2.5 baths. Office/study on the FIRST FLOOR can be bedroom. Included in the price of this beautiful home are Double hung vinyl windows, full glass rear doors w sliding screen, 10x17 Patio & 5x10 deck off the morning room, 2 member crown molding in living & dining room & foyer, 2 member chair rail w picture framing below, hardwood floors in half bath, dining room & foyer, carpet in Family room, living room and all BR, Tiled master bath floor & tub surround, microwave, range & dishwasher will be installed in the kitchen, Elongated toilets in all baths. 2 OTHER LOTS AVAILABLE TOO
Last Agent to Sell the Property
Exit First Realty License #0225061966 Listed on: 01/14/2013
Home Details
Home Type
- Single Family
Est. Annual Taxes
- $4,331
Year Built
- 2013
Lot Details
- 0.52
Home Design
- Shingle Roof
- Asphalt Roof
Bedrooms and Bathrooms
- 5 Bedrooms
- 3 Full Bathrooms
Additional Features
- Property has 3 Levels
- Heat Pump System
Listing and Financial Details
- Assessor Parcel Number 766-768-7280
Ownership History
Purchase Details
Home Financials for this Owner
Home Financials are based on the most recent Mortgage that was taken out on this home.Similar Homes in Glen Allen, VA
Home Values in the Area
Average Home Value in this Area
Purchase History
| Date | Buyer | Sale Price | Title Company |
|---|---|---|---|
| King Kris B | $389,000 | -- |
Mortgage History
| Date | Status | Borrower | Loan Amount |
|---|---|---|---|
| Open | King Kimberly B | $195,000 | |
| Closed | King Kimberly B | $200,000 | |
| Closed | King Kris B | $210,000 | |
| Closed | King Kris B | $210,000 |
Property History
| Date | Event | Price | Change | Sq Ft Price |
|---|---|---|---|---|
| 08/20/2013 08/20/13 | Sold | $389,000 | +2.4% | $133 / Sq Ft |
| 07/18/2013 07/18/13 | Pending | -- | -- | -- |
| 01/14/2013 01/14/13 | For Sale | $379,950 | -- | $130 / Sq Ft |
Tax History Compared to Growth
Tax History
| Year | Tax Paid | Tax Assessment Tax Assessment Total Assessment is a certain percentage of the fair market value that is determined by local assessors to be the total taxable value of land and additions on the property. | Land | Improvement |
|---|---|---|---|---|
| 2025 | $4,331 | $521,800 | $140,000 | $381,800 |
| 2024 | $4,331 | $501,800 | $120,000 | $381,800 |
| 2023 | $4,265 | $501,800 | $120,000 | $381,800 |
| 2022 | $3,924 | $461,700 | $110,000 | $351,700 |
| 2021 | $4,017 | $436,500 | $100,000 | $336,500 |
| 2020 | $3,798 | $436,500 | $100,000 | $336,500 |
| 2019 | $3,798 | $436,500 | $100,000 | $336,500 |
| 2018 | $3,798 | $436,500 | $100,000 | $336,500 |
| 2017 | $3,613 | $415,300 | $100,000 | $315,300 |
| 2016 | $3,613 | $415,300 | $100,000 | $315,300 |
| 2015 | $3,376 | $403,900 | $100,000 | $303,900 |
| 2014 | $3,376 | $388,000 | $90,000 | $298,000 |
Agents Affiliated with this Home
-
Marc Austin Highfill

Seller's Agent in 2013
Marc Austin Highfill
Exit First Realty
(804) 840-9824
17 in this area
548 Total Sales
-
Janet Ashworth

Buyer's Agent in 2013
Janet Ashworth
Weichert Corporate
(804) 304-6214
31 Total Sales
Map
Source: Central Virginia Regional MLS
MLS Number: 1301303
APN: 766-768-7382
- 3813 Mill Place Dr
- 3821 Mill Place Dr
- 10317 White Marsh Rd
- 2804 Lakewood Rd
- 11600 Heverley Ct
- 8001 Lake Laurel Ln Unit B
- 8001 Lake Laurel Ln Unit A
- 9608 Pointe Laurel Ln
- 3323 Corrotoman Rd
- 10214 Mobjack Ave Unit 2
- 10107 Heritage Ln
- 3503 Bayon Way
- 2920 Ridgegate Place
- 10232 Locklies Dr
- 3401 Coles Point Way Unit A
- 3421 Coles Point Way Unit A
- 3406 Lanceor Dr
- 11405 Hunton Ridge Ln
- 3112 Brookemoor Ct
- 3904 Links Ln
- 10661 Courtney Rd
- 10651 Courtney Rd
- 10671 Courtney Rd
- 10641 Courtney Rd
- 10681 Courtney Rd
- 3401 Collier Ct
- 3400 Collier Ct
- 10598 Lambeth Rd
- 10640 Courtney Rd
- 3407 Collier Ct
- 10601 Sands Ct
- 10636 Courtney Rd
- 10698 Courtney Rd
- 3411 Collier Ct
- 10633 Courtney Rd
- 3331 Mountain Rd
- 10637 Courtney Rd
- 10600 Sands Ct
- 10605 Sands Ct
- 3412 Collier Ct
