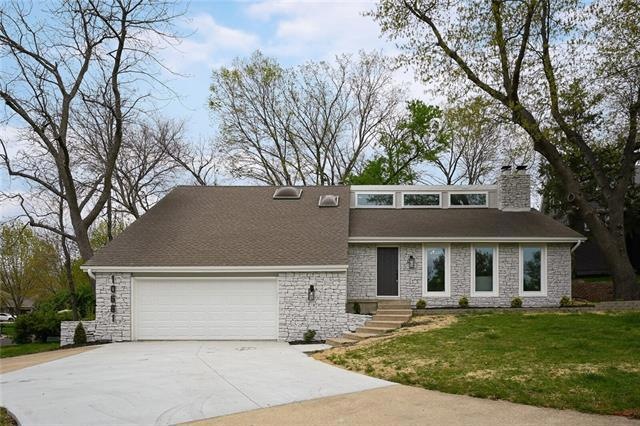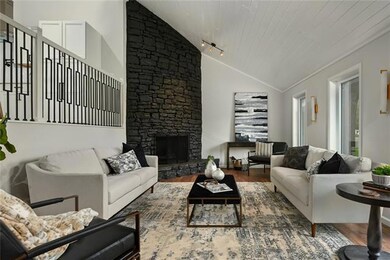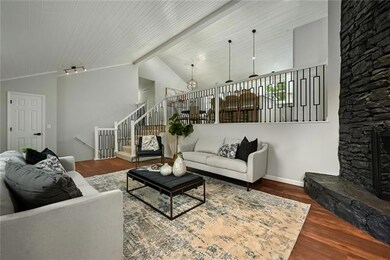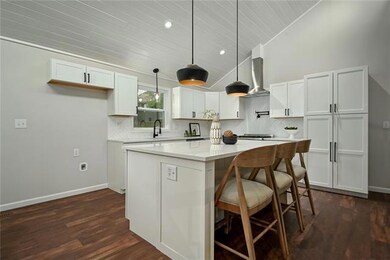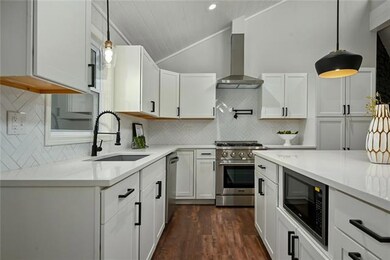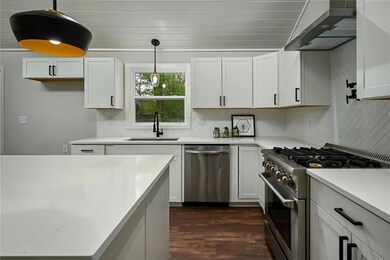
10661 Riggs Dr Overland Park, KS 66212
Estimated Value: $509,000 - $622,000
Highlights
- Custom Closet System
- Deck
- Vaulted Ceiling
- John Diemer Elementary School Rated A-
- Contemporary Architecture
- Separate Formal Living Room
About This Home
As of May 2022New Price and Completely Renovated in Warrington Estates 4 BR, 2.1 Bath. No detail spared! Open floor plan with new kitchen cabinets, huge island with quartz countertops, SS appliances and duel fuel range. Large family room with dramatic fireplace and updated railing. All NEW windows, HAVC, gutters, lighting, flooring, bathroom vanities, tile, doors, hardware, interior/exterior paint and more! Great location close to Shawnee Mission South and easy highway access.
Last Agent to Sell the Property
Real Broker, LLC License #SP00227629 Listed on: 04/26/2022

Home Details
Home Type
- Single Family
Est. Annual Taxes
- $3,898
Year Built
- Built in 1987
Lot Details
- 10,890 Sq Ft Lot
- Cul-De-Sac
- Corner Lot
- Many Trees
HOA Fees
- $33 Monthly HOA Fees
Parking
- 2 Car Attached Garage
- Inside Entrance
- Garage Door Opener
Home Design
- Contemporary Architecture
- Traditional Architecture
- Split Level Home
- Stone Frame
- Composition Roof
- Masonry
Interior Spaces
- 2,340 Sq Ft Home
- Wet Bar: Carpet, Kitchen Island, Luxury Vinyl Plank, Pantry, Quartz Counter, Cathedral/Vaulted Ceiling, Fireplace, Ceiling Fan(s), Walk-In Closet(s)
- Built-In Features: Carpet, Kitchen Island, Luxury Vinyl Plank, Pantry, Quartz Counter, Cathedral/Vaulted Ceiling, Fireplace, Ceiling Fan(s), Walk-In Closet(s)
- Vaulted Ceiling
- Ceiling Fan: Carpet, Kitchen Island, Luxury Vinyl Plank, Pantry, Quartz Counter, Cathedral/Vaulted Ceiling, Fireplace, Ceiling Fan(s), Walk-In Closet(s)
- Skylights
- Wood Burning Fireplace
- Fireplace With Gas Starter
- Thermal Windows
- Shades
- Plantation Shutters
- Drapes & Rods
- Family Room
- Separate Formal Living Room
- Home Office
- Attic Fan
- Basement
Kitchen
- Eat-In Kitchen
- Gas Oven or Range
- Dishwasher
- Stainless Steel Appliances
- Kitchen Island
- Granite Countertops
- Laminate Countertops
- Disposal
Flooring
- Wall to Wall Carpet
- Linoleum
- Laminate
- Stone
- Ceramic Tile
- Luxury Vinyl Plank Tile
- Luxury Vinyl Tile
Bedrooms and Bathrooms
- 4 Bedrooms
- Custom Closet System
- Cedar Closet: Carpet, Kitchen Island, Luxury Vinyl Plank, Pantry, Quartz Counter, Cathedral/Vaulted Ceiling, Fireplace, Ceiling Fan(s), Walk-In Closet(s)
- Walk-In Closet: Carpet, Kitchen Island, Luxury Vinyl Plank, Pantry, Quartz Counter, Cathedral/Vaulted Ceiling, Fireplace, Ceiling Fan(s), Walk-In Closet(s)
- Double Vanity
- Bathtub with Shower
Outdoor Features
- Deck
- Enclosed patio or porch
Schools
- John Diemer Elementary School
- Sm South High School
Utilities
- Forced Air Heating and Cooling System
Community Details
- Warrington Estates Subdivision
Listing and Financial Details
- Exclusions: See Disclosure
- Assessor Parcel Number NP88500000 0020
Ownership History
Purchase Details
Home Financials for this Owner
Home Financials are based on the most recent Mortgage that was taken out on this home.Purchase Details
Purchase Details
Purchase Details
Purchase Details
Home Financials for this Owner
Home Financials are based on the most recent Mortgage that was taken out on this home.Purchase Details
Home Financials for this Owner
Home Financials are based on the most recent Mortgage that was taken out on this home.Purchase Details
Home Financials for this Owner
Home Financials are based on the most recent Mortgage that was taken out on this home.Similar Homes in the area
Home Values in the Area
Average Home Value in this Area
Purchase History
| Date | Buyer | Sale Price | Title Company |
|---|---|---|---|
| Atteberry Dianne | -- | New Title Company Name | |
| Star Properties Llc | -- | Meridian Title Company | |
| Star Properties Llc | -- | Meridian Title Company | |
| Lwh Real Estate 401K Plan | -- | Meridian Title Company | |
| Jacobs Benjamin J | -- | None Available | |
| Jacobs Roberta J | -- | Chicago Title Insurance Co | |
| Jacobs Roberta J | -- | Chicago Title Insurance Co | |
| Jacobs Roberta J | -- | Security Land Title Company | |
| Jacobs Roberta J | -- | Security Land Title Company |
Mortgage History
| Date | Status | Borrower | Loan Amount |
|---|---|---|---|
| Previous Owner | Jacobs Roberta J | $178,280 | |
| Previous Owner | Jacobs Roberta J | $176,000 |
Property History
| Date | Event | Price | Change | Sq Ft Price |
|---|---|---|---|---|
| 05/27/2022 05/27/22 | Sold | -- | -- | -- |
| 05/13/2022 05/13/22 | Price Changed | $475,000 | -4.8% | $203 / Sq Ft |
| 04/26/2022 04/26/22 | For Sale | $499,000 | -- | $213 / Sq Ft |
Tax History Compared to Growth
Tax History
| Year | Tax Paid | Tax Assessment Tax Assessment Total Assessment is a certain percentage of the fair market value that is determined by local assessors to be the total taxable value of land and additions on the property. | Land | Improvement |
|---|---|---|---|---|
| 2024 | $5,873 | $60,272 | $9,812 | $50,460 |
| 2023 | $5,321 | $54,142 | $9,812 | $44,330 |
| 2022 | $4,284 | $43,976 | $9,812 | $34,164 |
| 2021 | $4,072 | $39,859 | $7,844 | $32,015 |
| 2020 | $3,899 | $38,192 | $6,823 | $31,369 |
| 2019 | $3,692 | $36,203 | $5,256 | $30,947 |
| 2018 | $3,463 | $33,822 | $5,256 | $28,566 |
| 2017 | $3,399 | $32,649 | $5,256 | $27,393 |
| 2016 | $3,058 | $28,912 | $5,256 | $23,656 |
| 2015 | $2,964 | $28,578 | $5,256 | $23,322 |
| 2013 | -- | $27,773 | $5,256 | $22,517 |
Agents Affiliated with this Home
-
Stephanie Halley

Seller's Agent in 2022
Stephanie Halley
Real Broker, LLC
(913) 244-9642
7 in this area
88 Total Sales
-
8532Melrose shal grabi
8
Buyer's Agent in 2022
8532Melrose shal grabi
Coldwell Banker Distinctive Pr
(913) 345-9999
1 in this area
40 Total Sales
Map
Source: Heartland MLS
MLS Number: 2377960
APN: NP88500000-0020
- 6541 W 106th St
- 6724 W 109th St Unit F
- 10312 Lamar Ave
- 6113 W 102nd Ct
- 10558 Foster St
- 7409 W 102nd Ct
- 10216 Nall Ave
- 5707 W 101st Terrace
- 10213 Foster St
- 6609 W 100th St
- 10004 Oakridge Dr
- 5815 W 100th St
- 10103 Nall Ave
- 9849 Riggs St
- 10211 Robinson St
- 9916 Floyd St
- 9983 Riley St
- 6101 W 99th St
- 7700 W 100th Terrace
- 10123 Hardy Dr
- 10661 Riggs Dr
- 10665 Riggs Dr
- 6545 W 106th St
- 10662 Riggs Dr
- 10664 Riggs Dr
- 10669 Riggs Dr
- 10604 Riggs Dr
- 6537 W 106th St
- 10675 Riggs Dr
- 10666 Riggs Dr
- 10683 Riggs St
- 10600 Riggs Dr
- 6533 W 106th St
- 10668 Riggs Dr
- 10668 Walmer Ln
- 10685 Riggs St
- 6524 W 106th St
- 10534 Riggs Dr
- 10672 Walmer Ln
- 6529 W 106th St
