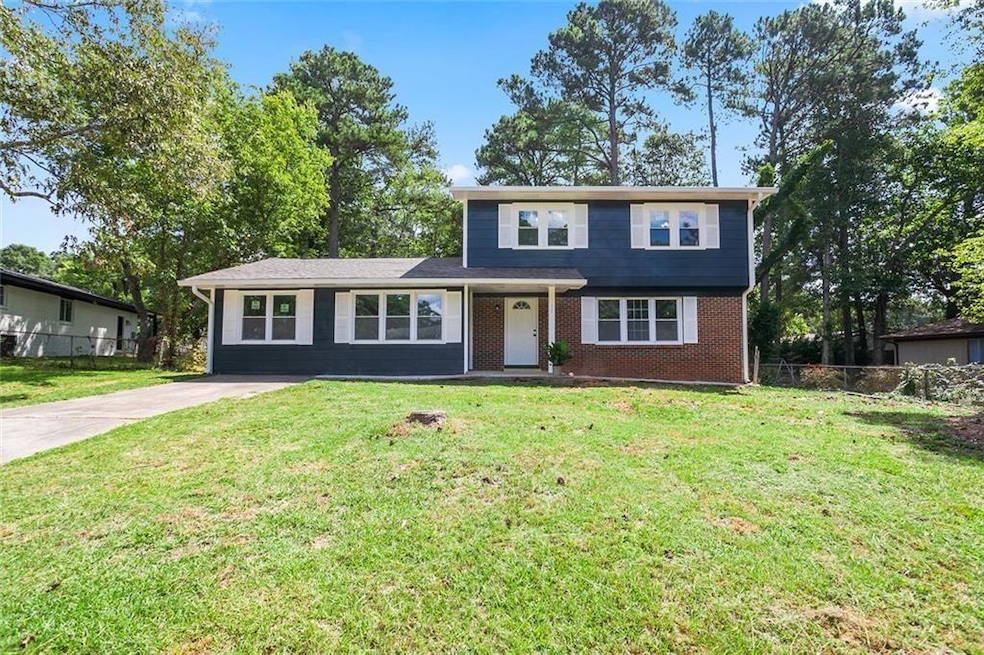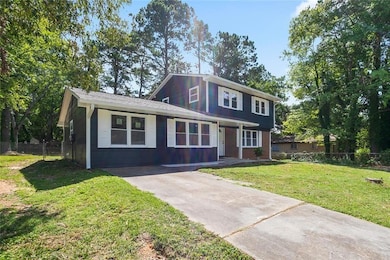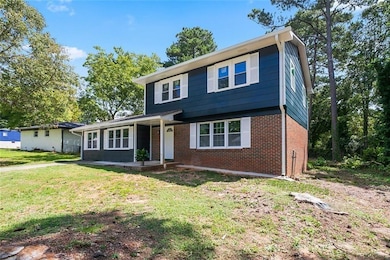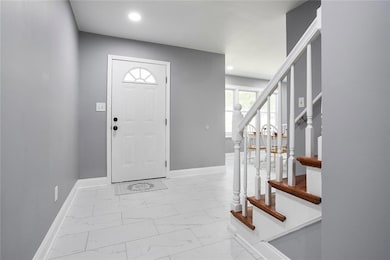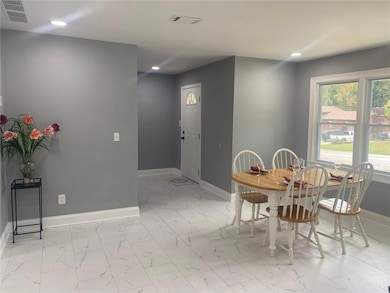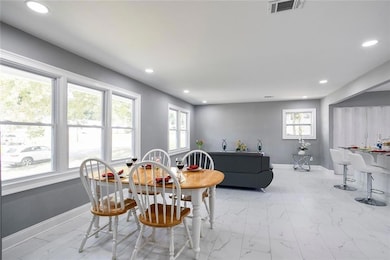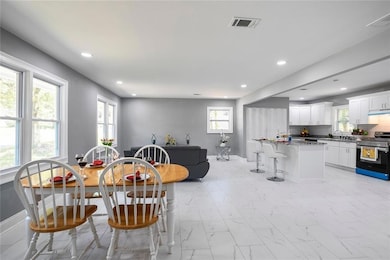10664 Sandpiper Rd Jonesboro, GA 30238
Estimated payment $1,730/month
Highlights
- Open-Concept Dining Room
- City View
- Wood Flooring
- Two Primary Bedrooms
- Traditional Architecture
- Main Floor Primary Bedroom
About This Home
Nestled in the heart of Jonesboro, Georgia, at 10664 Sandpiper Road, this residential property presents an attractive opportunity to own a home in great condition. The home features an open floor plan that enhances the sense of space and allows for versatile living arrangements, making it easy to adapt the home to your personal style. The kitchen is a focal point, featuring a large kitchen island that invites gathering and conversation, while stone countertops offer a durable and elegant surface for culinary creations. Shaker cabinets provide ample storage space with a timeless design, complemented by a backsplash that adds a touch of sophistication, and the kitchen bar creates a casual dining or entertaining area. With 2049 square feet of living area, this 1968 home provides a wonderful canvas for creating lasting memories. BUYERS TO CONFIRM ACCURACY OF ALL DETAILS. PLEASE REMOVE SHOES or USE SHOE COVERS PROVIDED .
Home Details
Home Type
- Single Family
Est. Annual Taxes
- $2,739
Year Built
- Built in 1968 | Remodeled
Lot Details
- 0.28 Acre Lot
- Lot Dimensions are 807x1510
- Private Entrance
- Chain Link Fence
- Landscaped
- Level Lot
- Back Yard Fenced and Front Yard
Property Views
- City
- Neighborhood
Home Design
- Traditional Architecture
- Slab Foundation
- Composition Roof
- Wood Siding
- Three Sided Brick Exterior Elevation
Interior Spaces
- 2,049 Sq Ft Home
- 2-Story Property
- Ceiling height of 9 feet on the main level
- Double Pane Windows
- Insulated Windows
- Open-Concept Dining Room
- Fire and Smoke Detector
Kitchen
- Open to Family Room
- Eat-In Kitchen
- Breakfast Bar
- Electric Range
- Range Hood
- Dishwasher
- Kitchen Island
- Stone Countertops
- White Kitchen Cabinets
Flooring
- Wood
- Ceramic Tile
Bedrooms and Bathrooms
- 5 Bedrooms | 2 Main Level Bedrooms
- Primary Bedroom on Main
- Double Master Bedroom
- Jetted Tub and Shower Combination in Primary Bathroom
Laundry
- Laundry in Kitchen
- Laundry Chute
- Electric Dryer Hookup
Parking
- 2 Parking Spaces
- Parking Accessed On Kitchen Level
- Driveway Level
Accessible Home Design
- Accessible Common Area
- Accessible Doors
Schools
- Kemp - Clayton Elementary School
- Eddie White Middle School
- Lovejoy High School
Utilities
- Central Heating and Cooling System
- Underground Utilities
- 220 Volts
- 110 Volts
- Phone Available
- Cable TV Available
Community Details
- Clayton Highlands Subdivision
Listing and Financial Details
- Home warranty included in the sale of the property
- Tax Lot 12
- Assessor Parcel Number 06098A F038
Map
Home Values in the Area
Average Home Value in this Area
Tax History
| Year | Tax Paid | Tax Assessment Tax Assessment Total Assessment is a certain percentage of the fair market value that is determined by local assessors to be the total taxable value of land and additions on the property. | Land | Improvement |
|---|---|---|---|---|
| 2024 | $2,739 | $70,200 | $7,200 | $63,000 |
| 2023 | $2,331 | $64,560 | $7,200 | $57,360 |
| 2022 | $1,921 | $48,960 | $7,200 | $41,760 |
| 2021 | $1,536 | $38,880 | $7,200 | $31,680 |
| 2020 | $1,308 | $32,708 | $7,200 | $25,508 |
| 2019 | $1,214 | $29,906 | $5,600 | $24,306 |
| 2018 | $1,037 | $25,544 | $5,600 | $19,944 |
| 2017 | $997 | $24,490 | $5,600 | $18,890 |
| 2016 | $1,096 | $26,927 | $5,600 | $21,327 |
| 2015 | $1,089 | $0 | $0 | $0 |
| 2014 | $933 | $23,466 | $5,600 | $17,866 |
Property History
| Date | Event | Price | List to Sale | Price per Sq Ft | Prior Sale |
|---|---|---|---|---|---|
| 09/22/2025 09/22/25 | For Sale | $285,000 | +96.6% | $139 / Sq Ft | |
| 04/15/2024 04/15/24 | Sold | $145,000 | +16.0% | $71 / Sq Ft | View Prior Sale |
| 04/06/2024 04/06/24 | Pending | -- | -- | -- | |
| 03/28/2024 03/28/24 | For Sale | $125,000 | -- | $61 / Sq Ft |
Purchase History
| Date | Type | Sale Price | Title Company |
|---|---|---|---|
| Warranty Deed | $145,000 | -- | |
| Warranty Deed | -- | -- | |
| Warranty Deed | $65,000 | -- |
Source: First Multiple Listing Service (FMLS)
MLS Number: 7653534
APN: 06-0098A-00F-038
- 10553 Eagle Dr
- 1438 Starling Ct
- 1646 Flicker Rd
- 10571 Starling Trail Unit II
- 1739 Cardinal Rd
- 10413 Trellis Ln Unit (LOT 33)
- 10429 Trellis Ln
- 10413 Trellis Ln
- 10425 Trellis Ln
- 10425 Trellis Ln Unit (LOT 30)
- 10429 Trellis Ln Unit (LOT 29)
- 10725 Barberry Dr Unit 5
- 10701 Barberry Dr
- 10897 Paladin Dr
- 1685 Kinglet Rd
- 10448 Tara Pointe Dr
- 10859 Panhandle Rd
- 10422 Trellis Ln
- 10453 Trellis Ln
- 10453 Trellis Ln Unit (LOT 28)
- 10680 Eagle Dr
- 1677 Pheasant Dr
- 1568 Pintail Rd
- 1534 Flicker Rd
- 1566 Pintail Rd
- 10650 Daisy Cove
- 1236 Jasmine Way
- 10416 Larrack Ct
- 10305 Wisteria Ln Unit 7
- 1195 Misty Meadows Way
- 1220 Misty Meadows Ln
- 10587 Village Trail
- 1103 Village Oaks
- 1559 Iris Walk
- 1583 Iris Walk
- 1100 Village Oaks
- 1201 Sunday Ln
- 10366 Candlelight Rd
- 10395 Surf Ct
- 1216 Gallatin Ct
