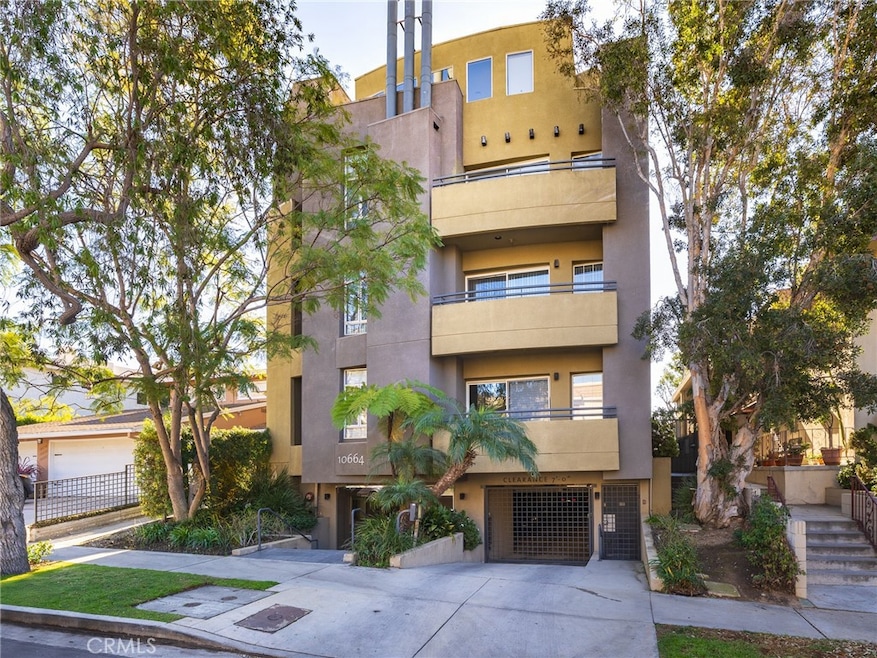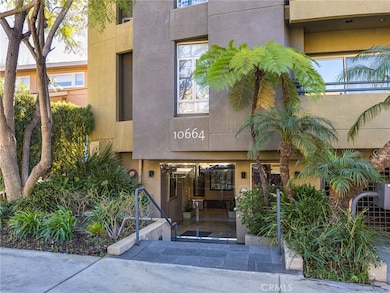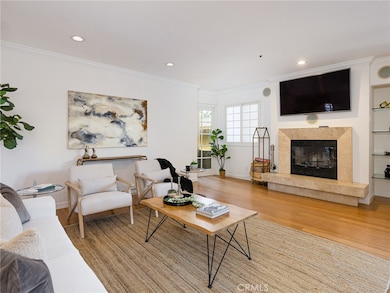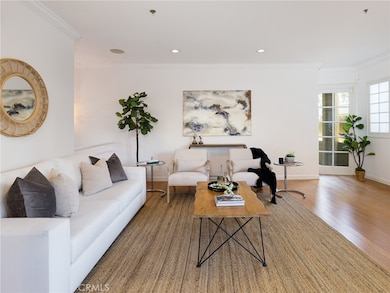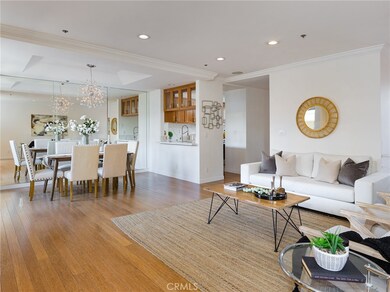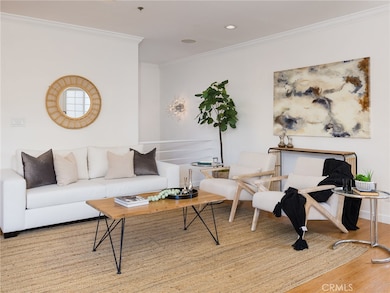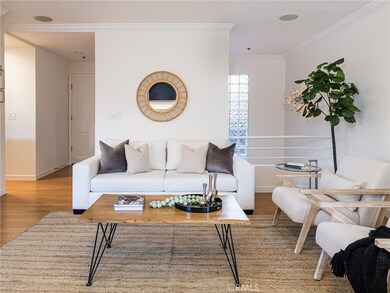10664 Wilkins Ave Unit 202 Los Angeles, CA 90024
Westwood NeighborhoodHighlights
- Sound Studio
- Primary Bedroom Suite
- Enclosed patio or porch
- Fairburn Avenue Elementary Rated A
- All Bedrooms Downstairs
- Walk-In Closet
About This Home
Discover the perfect blend of comfort, style, and convenience in this beautifully updated two bedroom, two and a half bath condo, ideally situated near UCLA, Westwood Village, and the best of Los Angeles living. Tucked away from the hustle and bustle, this unit offers peace and tranquility while keeping you close to all the action.This remodeled unit features a spacious master bedroom and a second bedroom downstairs, each with its own attached bathroom. The kitchen, dining room, living room, and half bathroom are located on the upper level, boasting a modern and open floor plan. The freshly painted interior is complemented by gorgeous hardwood bamboo flooring throughout.Recent updates include new countertops, updated LED lighting, and an updated kitchen with stainless steel appliances, including a refrigerator, microwave, range, and dishwasher. The cozy fireplace adds warmth and charm to the living area, making it perfect for relaxing or entertaining.Downstairs, you'll find the bedrooms, a convenient laundry area with hookups behind sliding doors, and access to a serene side patio. Mature jasmine trees line the patio's edge, creating a peaceful outdoor retreat.This condo is equipped with central A/C and heat, a tankless water heater for on-demand hot water, and built-in audio wiring for a home theater experience. Ample shelving and closet space throughout ensure plenty of room for storage.Located in a wonderfully designed complex, this turn-key unit is ready for you to move in and enjoy. Don’t miss the chance to call this gem your home!
Property Details
Home Type
- Multi-Family
Est. Annual Taxes
- $8,940
Year Built
- Built in 1991
Lot Details
- 6,504 Sq Ft Lot
- Two or More Common Walls
- Landscaped
Parking
- 2 Car Garage
Home Design
- Apartment
Interior Spaces
- 1,460 Sq Ft Home
- 2-Story Property
- Entryway
- Living Room with Fireplace
- Sound Studio
Bedrooms and Bathrooms
- 2 Bedrooms
- All Bedrooms Down
- Primary Bedroom Suite
- Double Master Bedroom
- Walk-In Closet
Laundry
- Laundry Room
- Dryer
- Washer
Outdoor Features
- Enclosed patio or porch
- Exterior Lighting
- Rain Gutters
Additional Features
- Urban Location
- Central Heating and Cooling System
Listing and Financial Details
- Security Deposit $3,990
- Rent includes sewer, trash collection, water
- 12-Month Minimum Lease Term
- Available 5/23/25
- Tax Lot 1
- Tax Tract Number 46955
- Assessor Parcel Number 4326024175
Community Details
Overview
- Property has a Home Owners Association
- 7 Units
Pet Policy
- Call for details about the types of pets allowed
- Pet Deposit $400
Map
Source: California Regional Multiple Listing Service (CRMLS)
MLS Number: SB25115774
APN: 4326-024-175
- 10671 Holman Ave Unit 304
- 10720 Ohio Ave Unit 5
- 1567 Westholme Ave Unit 4A
- 1618 Hilts Ave Unit 202
- 10600 Wilkins Ave Unit 1A
- 1621 Manning Ave
- 10725 Ohio Ave Unit 204
- 10614 Eastborne Ave Unit 203
- 10584 Wellworth Ave
- 1651 Fairburn Ave
- 10627 Ashton Ave Unit 103
- 10794 Wilkins Ave Unit 302
- 10660 Wilshire Blvd Unit 1505
- 10660 Wilshire Blvd Unit 410
- 10724 Wilshire Blvd Unit 1402
- 10724 Wilshire Blvd Unit 704
- 10724 Wilshire Blvd Unit 311
- 10724 Wilshire Blvd Unit 1503
- 10724 Wilshire Blvd Unit 1209
- 10724 Wilshire Blvd Unit 1001
