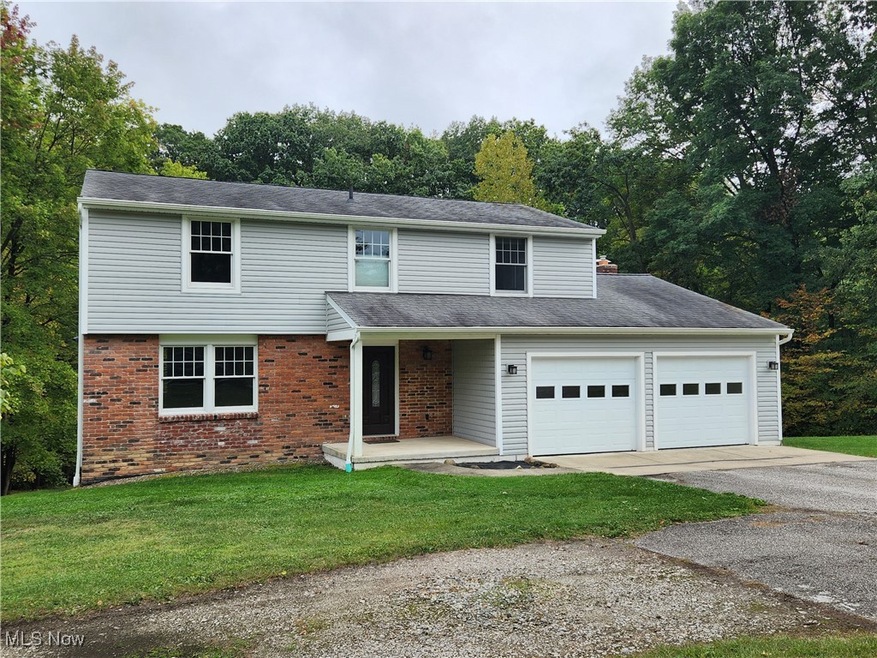
10665 Longview Trail Chagrin Falls, OH 44023
Highlights
- Waterfront
- Colonial Architecture
- No HOA
- Timmons Elementary School Rated A
- 1 Fireplace
- 2 Car Attached Garage
About This Home
As of September 2024Extensively updated 4 Bedroom, 3.5 Bath Colonial on 1.5 beautiful acres with a stream running along the back of the property. Beautifully updated Kitchen is open to the Family Room with access to the large Deck overlooking the back yard. Almost everything has been updated including the recently completed finished walk out Lower Level with a large recreation room and the 3rd full Bathroom. All bedrooms are on the 2nd floor, including the Master Suite with a full private Bathroom. You will even have your own private sled hill this winter! This is a super clean home!
Last Agent to Sell the Property
Keller Williams Living Brokerage Email: mrlister1@yahoo.com 440-476-3427 License #412786 Listed on: 08/23/2024

Last Buyer's Agent
Keller Williams Living Brokerage Email: mrlister1@yahoo.com 440-476-3427 License #412786 Listed on: 08/23/2024

Home Details
Home Type
- Single Family
Est. Annual Taxes
- $4,942
Year Built
- Built in 1980
Lot Details
- 1.57 Acre Lot
- Waterfront
- West Facing Home
Parking
- 2 Car Attached Garage
Home Design
- Colonial Architecture
- Block Foundation
- Fiberglass Roof
- Asphalt Roof
- Vinyl Siding
Interior Spaces
- 2-Story Property
- 1 Fireplace
- Finished Basement
- Basement Fills Entire Space Under The House
Bedrooms and Bathrooms
- 4 Bedrooms
- 3.5 Bathrooms
Utilities
- Forced Air Heating and Cooling System
- Heating System Uses Gas
- Septic Tank
Community Details
- No Home Owners Association
- Longview Farms Subdivision
Listing and Financial Details
- Assessor Parcel Number 01-117155
Ownership History
Purchase Details
Home Financials for this Owner
Home Financials are based on the most recent Mortgage that was taken out on this home.Purchase Details
Home Financials for this Owner
Home Financials are based on the most recent Mortgage that was taken out on this home.Purchase Details
Home Financials for this Owner
Home Financials are based on the most recent Mortgage that was taken out on this home.Purchase Details
Home Financials for this Owner
Home Financials are based on the most recent Mortgage that was taken out on this home.Purchase Details
Similar Homes in Chagrin Falls, OH
Home Values in the Area
Average Home Value in this Area
Purchase History
| Date | Type | Sale Price | Title Company |
|---|---|---|---|
| Warranty Deed | $425,000 | Ohio Real Title | |
| Warranty Deed | $137,000 | Ohio Real Title | |
| Interfamily Deed Transfer | -- | Titleco Title Agency | |
| Deed | $179,500 | -- | |
| Deed | -- | -- |
Mortgage History
| Date | Status | Loan Amount | Loan Type |
|---|---|---|---|
| Open | $382,500 | New Conventional | |
| Previous Owner | $116,450 | Credit Line Revolving | |
| Previous Owner | $44,500 | Stand Alone Second | |
| Previous Owner | $218,500 | No Value Available | |
| Previous Owner | $150,150 | Unknown | |
| Previous Owner | $10,100 | Credit Line Revolving | |
| Previous Owner | $25,000 | Credit Line Revolving | |
| Previous Owner | $179,500 | New Conventional |
Property History
| Date | Event | Price | Change | Sq Ft Price |
|---|---|---|---|---|
| 09/26/2024 09/26/24 | Sold | $425,000 | 0.0% | $224 / Sq Ft |
| 08/23/2024 08/23/24 | Pending | -- | -- | -- |
| 08/23/2024 08/23/24 | For Sale | $425,000 | +210.2% | $224 / Sq Ft |
| 05/26/2015 05/26/15 | Sold | $137,000 | -11.6% | $72 / Sq Ft |
| 05/06/2015 05/06/15 | Pending | -- | -- | -- |
| 07/01/2014 07/01/14 | For Sale | $154,900 | -- | $82 / Sq Ft |
Tax History Compared to Growth
Tax History
| Year | Tax Paid | Tax Assessment Tax Assessment Total Assessment is a certain percentage of the fair market value that is determined by local assessors to be the total taxable value of land and additions on the property. | Land | Improvement |
|---|---|---|---|---|
| 2024 | $5,301 | $109,620 | $21,840 | $87,780 |
| 2023 | $5,301 | $109,620 | $21,840 | $87,780 |
| 2022 | $4,366 | $75,780 | $18,200 | $57,580 |
| 2021 | $4,381 | $75,780 | $18,200 | $57,580 |
| 2020 | $4,506 | $75,780 | $18,200 | $57,580 |
| 2019 | $3,887 | $61,880 | $18,200 | $43,680 |
| 2018 | $3,886 | $61,880 | $18,200 | $43,680 |
| 2017 | $3,887 | $61,880 | $18,200 | $43,680 |
| 2016 | $3,980 | $62,270 | $15,890 | $46,380 |
| 2015 | $3,425 | $62,270 | $15,890 | $46,380 |
| 2014 | $3,110 | $62,270 | $15,890 | $46,380 |
| 2013 | $3,026 | $62,270 | $15,890 | $46,380 |
Agents Affiliated with this Home
-
Scott Stewart

Seller's Agent in 2024
Scott Stewart
Keller Williams Living
(440) 476-3427
66 Total Sales
-
Robin Gallagher

Seller's Agent in 2015
Robin Gallagher
HomeSmart Real Estate Momentum LLC
(440) 813-5172
178 Total Sales
Map
Source: MLS Now
MLS Number: 5065077
APN: 01-117155
- 17455 Munn Rd
- 17510 Munn Rd
- S/L 432 Crescent Ridge
- 605 Magnolia Ln
- 758 Sandlewood Dr Unit 758
- 432 Chipping Ln
- 11611 E Washington St
- 0 Bartholomew Rd Unit 21957397
- 9769 Washington St
- 11665 Ascot Ln
- 9765 Washington St
- 0 E Washington East of 11700 Unit 5032518
- 0 E Washington East of 11700 Unit 5032508
- 11779 Derbyshire Ln
- 17980 Windy Lakes Cir
- SL 6 Staffordshire Ct
- 0 Starbush Ct
- 18706 Jackson Dr
- 16561 Lucky Bell Ln
- 16949 Ravenna Rd
