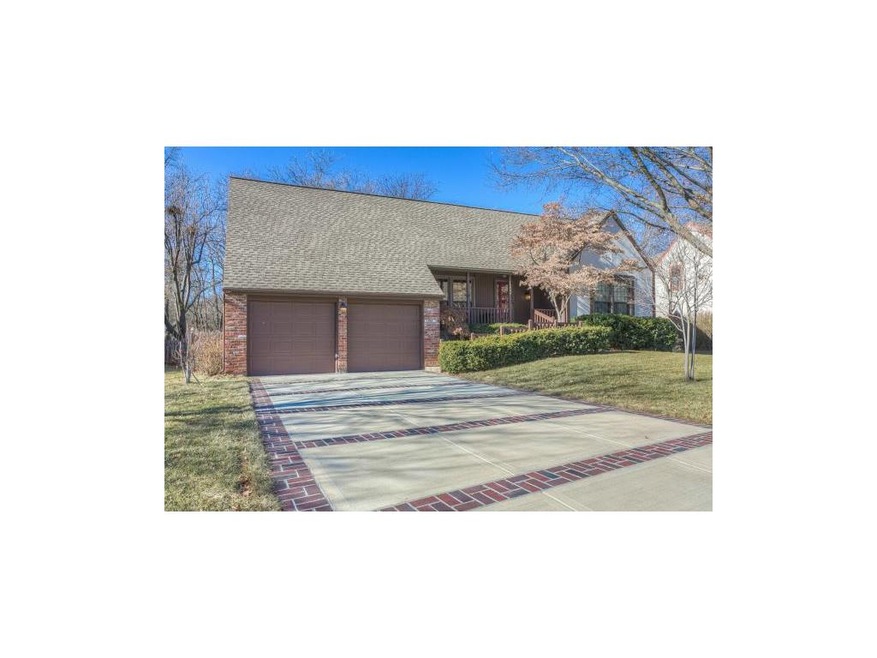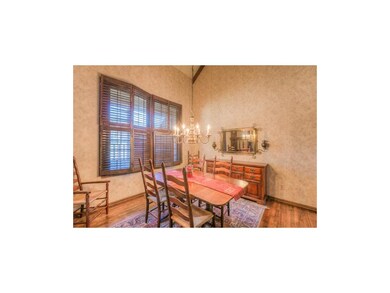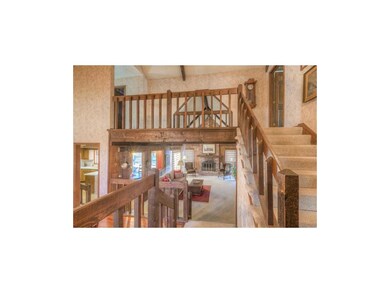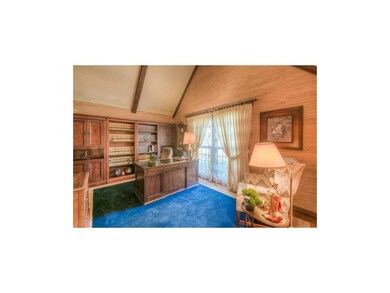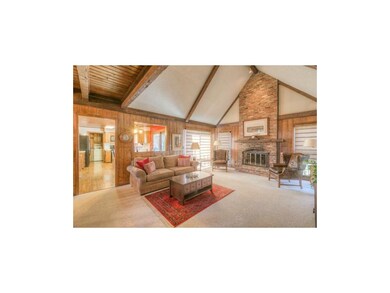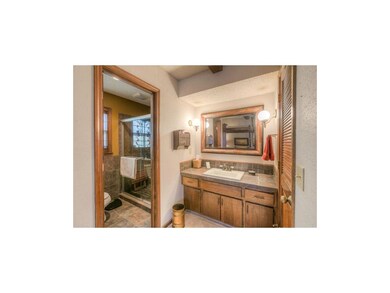
10666 Riggs Dr Overland Park, KS 66212
Estimated Value: $463,000 - $565,000
Highlights
- Deck
- Recreation Room
- Traditional Architecture
- John Diemer Elementary School Rated A-
- Vaulted Ceiling
- Main Floor Primary Bedroom
About This Home
As of May 2015Rustic wood paneling and ceilings, dramatic open rooms with vaulted ceilings, Very private, secluded feel but so close to schools, shopping, and I-435. Backs to dense wooded greenspace that provides spectacular wooded views . Lovingly maintained, tons of built-ins for storage & livability. Step out to the estate sized lot from the master suite. Large kitchen with lots of oak cabinets and planning desk. 2 Wonderful lower level rooms; a 15x10 room perfect for exercise or hobby, and a 35x11 for the kids to run wild.
Last Agent to Sell the Property
RE/MAX State Line License #BR00003434 Listed on: 01/18/2015

Last Buyer's Agent
Tonya Gamble
Keller Williams Realty Partner License #1999118472
Home Details
Home Type
- Single Family
Est. Annual Taxes
- $2,683
Year Built
- Built in 1977
Lot Details
- 0.25 Acre Lot
- Side Green Space
- Wood Fence
- Sprinkler System
- Many Trees
HOA Fees
- $35 Monthly HOA Fees
Parking
- 2 Car Attached Garage
- Front Facing Garage
- Garage Door Opener
Home Design
- Traditional Architecture
- Split Level Home
- Frame Construction
- Composition Roof
Interior Spaces
- Wet Bar: Built-in Features, Linoleum, All Carpet, Ceiling Fan(s), Walk-In Closet(s), Shower Only, Cathedral/Vaulted Ceiling, Hardwood, Pantry, Fireplace
- Built-In Features: Built-in Features, Linoleum, All Carpet, Ceiling Fan(s), Walk-In Closet(s), Shower Only, Cathedral/Vaulted Ceiling, Hardwood, Pantry, Fireplace
- Vaulted Ceiling
- Ceiling Fan: Built-in Features, Linoleum, All Carpet, Ceiling Fan(s), Walk-In Closet(s), Shower Only, Cathedral/Vaulted Ceiling, Hardwood, Pantry, Fireplace
- Skylights
- Shades
- Plantation Shutters
- Drapes & Rods
- Great Room with Fireplace
- Formal Dining Room
- Den
- Recreation Room
- Storm Doors
- Finished Basement
Kitchen
- Eat-In Kitchen
- Electric Oven or Range
- Dishwasher
- Granite Countertops
- Laminate Countertops
- Disposal
Flooring
- Wall to Wall Carpet
- Linoleum
- Laminate
- Stone
- Ceramic Tile
- Luxury Vinyl Plank Tile
- Luxury Vinyl Tile
Bedrooms and Bathrooms
- 4 Bedrooms
- Primary Bedroom on Main
- Cedar Closet: Built-in Features, Linoleum, All Carpet, Ceiling Fan(s), Walk-In Closet(s), Shower Only, Cathedral/Vaulted Ceiling, Hardwood, Pantry, Fireplace
- Walk-In Closet: Built-in Features, Linoleum, All Carpet, Ceiling Fan(s), Walk-In Closet(s), Shower Only, Cathedral/Vaulted Ceiling, Hardwood, Pantry, Fireplace
- Double Vanity
- Bathtub with Shower
Outdoor Features
- Deck
- Enclosed patio or porch
Schools
- John Diemer Elementary School
- Sm South High School
Utilities
- Forced Air Heating and Cooling System
- Heating System Uses Natural Gas
Community Details
- Association fees include curbside recycling, trash pick up
- Warrington Estates Subdivision
Listing and Financial Details
- Exclusions: fireplace/chimney
- Assessor Parcel Number NP88500000 0023
Ownership History
Purchase Details
Purchase Details
Home Financials for this Owner
Home Financials are based on the most recent Mortgage that was taken out on this home.Similar Homes in the area
Home Values in the Area
Average Home Value in this Area
Purchase History
| Date | Buyer | Sale Price | Title Company |
|---|---|---|---|
| Scholz Ronald | -- | -- | |
| Scholz Ronald | -- | -- | |
| Scholz Ronald | -- | Chicago Title |
Mortgage History
| Date | Status | Borrower | Loan Amount |
|---|---|---|---|
| Previous Owner | Scholz Ronald | $255,550 |
Property History
| Date | Event | Price | Change | Sq Ft Price |
|---|---|---|---|---|
| 05/13/2015 05/13/15 | Sold | -- | -- | -- |
| 02/22/2015 02/22/15 | Pending | -- | -- | -- |
| 01/18/2015 01/18/15 | For Sale | $279,900 | -- | $117 / Sq Ft |
Tax History Compared to Growth
Tax History
| Year | Tax Paid | Tax Assessment Tax Assessment Total Assessment is a certain percentage of the fair market value that is determined by local assessors to be the total taxable value of land and additions on the property. | Land | Improvement |
|---|---|---|---|---|
| 2024 | $5,124 | $52,750 | $9,869 | $42,881 |
| 2023 | $5,041 | $51,324 | $9,869 | $41,455 |
| 2022 | $4,462 | $45,781 | $9,869 | $35,912 |
| 2021 | $3,991 | $39,065 | $7,890 | $31,175 |
| 2020 | $3,947 | $38,663 | $6,862 | $31,801 |
| 2019 | $3,817 | $37,432 | $5,283 | $32,149 |
| 2018 | $3,646 | $35,604 | $5,283 | $30,321 |
| 2017 | $3,651 | $35,063 | $5,283 | $29,780 |
| 2016 | $3,327 | $31,441 | $5,283 | $26,158 |
| 2015 | $3,116 | $30,038 | $5,283 | $24,755 |
| 2013 | -- | $26,565 | $5,283 | $21,282 |
Agents Affiliated with this Home
-
Steve Shumate

Seller's Agent in 2015
Steve Shumate
RE/MAX State Line
(913) 269-3100
2 in this area
36 Total Sales
-
T
Buyer's Agent in 2015
Tonya Gamble
Keller Williams Realty Partner
Map
Source: Heartland MLS
MLS Number: 1918511
APN: NP88500000-0023
- 6541 W 106th St
- 6724 W 109th St Unit F
- 10312 Lamar Ave
- 6113 W 102nd Ct
- 10558 Foster St
- 7409 W 102nd Ct
- 10213 Foster St
- 10216 Nall Ave
- 5707 W 101st Terrace
- 10004 Oakridge Dr
- 6609 W 100th St
- 10211 Robinson St
- 9916 Floyd St
- 9983 Riley St
- 9849 Riggs St
- 5815 W 100th St
- 6101 W 99th St
- 7700 W 100th Terrace
- 10123 Hardy Dr
- 11208 Lowell Ave
- 10666 Riggs Dr
- 10668 Riggs Dr
- 10664 Riggs Dr
- 10662 Riggs Dr
- 10670 Riggs Dr
- 10661 Riggs Dr
- 10674 Riggs Dr
- 10604 Riggs Dr
- 10678 Riggs St
- 10678 Riggs St
- 10683 Riggs St
- 10665 Riggs Dr
- 6545 W 106th St
- 10675 Riggs Dr
- 10686 Riggs St
- 10600 Riggs Dr
- 10669 Riggs Dr
- 10685 Riggs St
- 10688 Riggs St
- 6537 W 106th St
