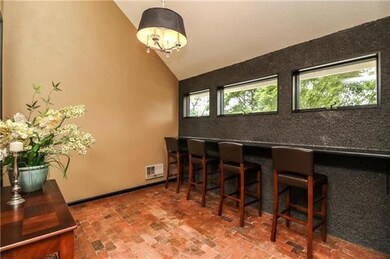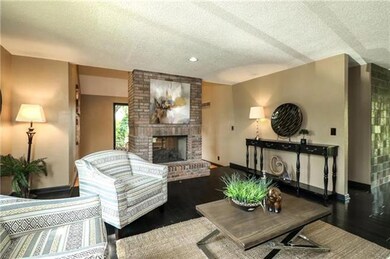
10669 Riggs Dr Overland Park, KS 66212
Estimated Value: $588,290 - $663,000
Highlights
- Contemporary Architecture
- Family Room with Fireplace
- Main Floor Bedroom
- John Diemer Elementary School Rated A-
- Vaulted Ceiling
- Granite Countertops
About This Home
As of August 2016If you want unique, soft contemporary style, natural materials, an amazing & Remodeled Kitchen & Baths plus a fabulous fenced yard, then this home is for you. Sits nicely at the top of the cul-de-sac, flag stone walk way, sets the tone for this recently updated home. Warm, Rich Finishes, open floor plan w/kitchen & great room on the same level. Not your typical cookie-cutter home, and close to highway access, SMS, & Top Golf. Enjoy.
Last Buyer's Agent
John Steinmetz
Jim Beaman Real Estate License #SP00228506
Home Details
Home Type
- Single Family
Est. Annual Taxes
- $2,761
Year Built
- Built in 1977
Lot Details
- 0.36 Acre Lot
- Cul-De-Sac
- Wood Fence
- Many Trees
Parking
- 2 Car Garage
- Inside Entrance
- Front Facing Garage
Home Design
- Contemporary Architecture
- Composition Roof
Interior Spaces
- Wet Bar: Carpet, Ceramic Tiles, Shower Only, Wood Floor, Brick Fl, Fireplace, Kitchen Island
- Built-In Features: Carpet, Ceramic Tiles, Shower Only, Wood Floor, Brick Fl, Fireplace, Kitchen Island
- Vaulted Ceiling
- Ceiling Fan: Carpet, Ceramic Tiles, Shower Only, Wood Floor, Brick Fl, Fireplace, Kitchen Island
- Skylights
- See Through Fireplace
- Shades
- Plantation Shutters
- Drapes & Rods
- Entryway
- Family Room with Fireplace
- 2 Fireplaces
- Great Room with Fireplace
- Formal Dining Room
- Basement Fills Entire Space Under The House
Kitchen
- Breakfast Area or Nook
- Gas Oven or Range
- Dishwasher
- Granite Countertops
- Laminate Countertops
- Disposal
Flooring
- Wall to Wall Carpet
- Linoleum
- Laminate
- Stone
- Ceramic Tile
- Luxury Vinyl Plank Tile
- Luxury Vinyl Tile
Bedrooms and Bathrooms
- 4 Bedrooms
- Main Floor Bedroom
- Cedar Closet: Carpet, Ceramic Tiles, Shower Only, Wood Floor, Brick Fl, Fireplace, Kitchen Island
- Walk-In Closet: Carpet, Ceramic Tiles, Shower Only, Wood Floor, Brick Fl, Fireplace, Kitchen Island
- 3 Full Bathrooms
- Double Vanity
- Bathtub with Shower
Laundry
- Laundry on upper level
- Washer
Schools
- John Diemer Elementary School
- Sm South High School
Additional Features
- Enclosed patio or porch
- Central Heating and Cooling System
Community Details
- Warrington Estates Subdivision
Listing and Financial Details
- Exclusions: Frpl
- Assessor Parcel Number NP88500000 0018
Ownership History
Purchase Details
Purchase Details
Home Financials for this Owner
Home Financials are based on the most recent Mortgage that was taken out on this home.Purchase Details
Similar Homes in the area
Home Values in the Area
Average Home Value in this Area
Purchase History
| Date | Buyer | Sale Price | Title Company |
|---|---|---|---|
| Kumar Ajay | -- | None Available | |
| Biswas Ishita | -- | None Available | |
| Nemeth Jo Lynn | -- | None Available |
Mortgage History
| Date | Status | Borrower | Loan Amount |
|---|---|---|---|
| Open | Biswas Ishita | $284,000 | |
| Previous Owner | Nemeth Jo L | $60,000 |
Property History
| Date | Event | Price | Change | Sq Ft Price |
|---|---|---|---|---|
| 08/26/2016 08/26/16 | Sold | -- | -- | -- |
| 07/26/2016 07/26/16 | Pending | -- | -- | -- |
| 07/07/2016 07/07/16 | For Sale | $350,000 | -- | $122 / Sq Ft |
Tax History Compared to Growth
Tax History
| Year | Tax Paid | Tax Assessment Tax Assessment Total Assessment is a certain percentage of the fair market value that is determined by local assessors to be the total taxable value of land and additions on the property. | Land | Improvement |
|---|---|---|---|---|
| 2024 | $5,952 | $61,065 | $10,321 | $50,744 |
| 2023 | $5,680 | $57,764 | $10,321 | $47,443 |
| 2022 | $5,238 | $53,647 | $10,321 | $43,326 |
| 2021 | $4,709 | $46,069 | $8,250 | $37,819 |
| 2020 | $4,690 | $45,920 | $7,174 | $38,746 |
| 2019 | $4,442 | $43,539 | $5,521 | $38,018 |
| 2018 | $4,198 | $40,974 | $5,521 | $35,453 |
| 2017 | $4,254 | $40,825 | $5,521 | $35,304 |
| 2016 | $3,058 | $28,911 | $5,521 | $23,390 |
| 2015 | $2,961 | $28,554 | $5,521 | $23,033 |
| 2013 | -- | $26,404 | $5,521 | $20,883 |
Agents Affiliated with this Home
-
KBT KCN Team
K
Seller's Agent in 2016
KBT KCN Team
ReeceNichols - Leawood
(913) 293-6662
34 in this area
2,106 Total Sales
-
Veronica Jaster
V
Seller Co-Listing Agent in 2016
Veronica Jaster
ReeceNichols - Country Club Plaza
(816) 709-4900
6 in this area
150 Total Sales
-
J
Buyer's Agent in 2016
John Steinmetz
Jim Beaman Real Estate
(913) 526-1276
Map
Source: Heartland MLS
MLS Number: 2000850
APN: NP88500000-0018
- 6541 W 106th St
- 6724 W 109th St Unit F
- 10312 Lamar Ave
- 6113 W 102nd Ct
- 10558 Foster St
- 7409 W 102nd Ct
- 10216 Nall Ave
- 5707 W 101st Terrace
- 10213 Foster St
- 6609 W 100th St
- 10004 Oakridge Dr
- 5815 W 100th St
- 10103 Nall Ave
- 9849 Riggs St
- 10211 Robinson St
- 9916 Floyd St
- 9983 Riley St
- 6101 W 99th St
- 7700 W 100th Terrace
- 10123 Hardy Dr
- 10669 Riggs Dr
- 10665 Riggs Dr
- 10675 Riggs Dr
- 10668 Walmer Ln
- 6537 W 106th St
- 6533 W 106th St
- 10672 Walmer Ln
- 10685 Riggs St
- 10661 Riggs Dr
- 10683 Riggs St
- 10664 Walmer Ln
- 6529 W 106th St
- 6545 W 106th St
- 10697 Riggs St
- 10660 Walmer Ln
- 0 Walmer Ln
- 10662 Riggs Dr
- 10688 Riggs St
- 10664 Riggs Dr
- 6521 W 106th St






