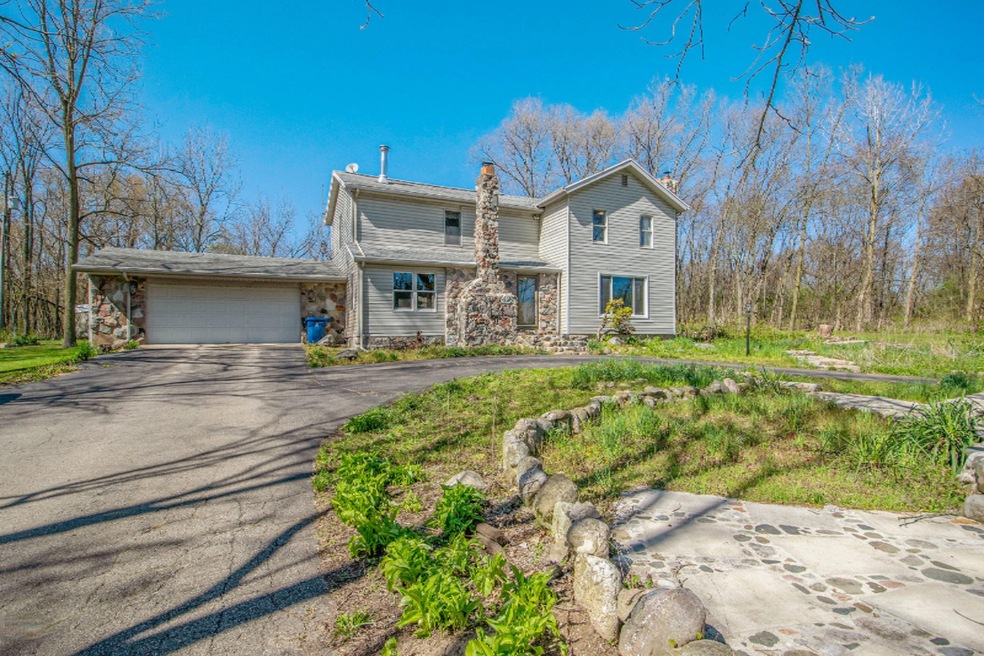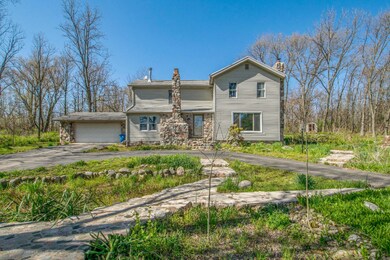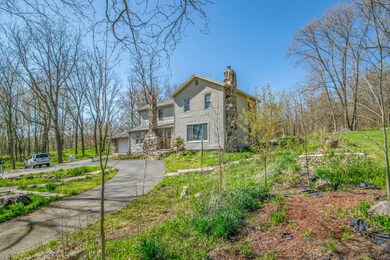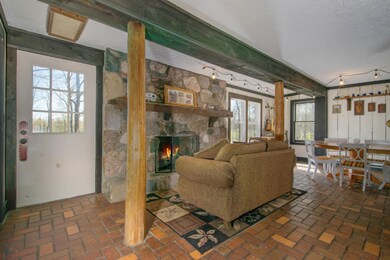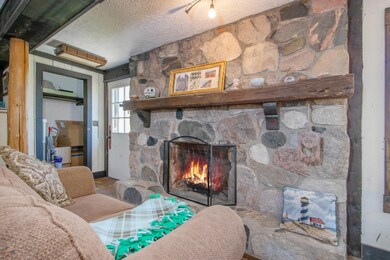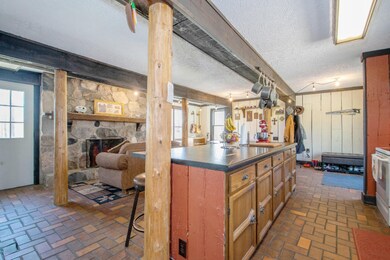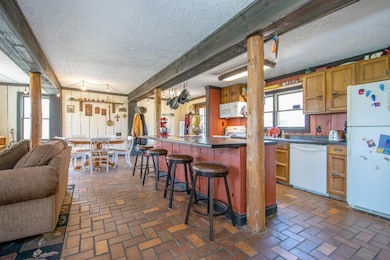
1067 112th Ave Martin, MI 49070
Highlights
- Fireplace in Primary Bedroom
- Wooded Lot
- 2 Car Attached Garage
- Wood Burning Stove
- Traditional Architecture
- Brick or Stone Mason
About This Home
As of October 2022Looking for a home with a rustic touch? This 3 bedroom 2 full bath home sits on 2 wooded acres perfect for those looking for privacy. Home features brick flooring on the main floor, exposed beams and a beautiful stone fireplace. Two more wood burning stoves and one on the lower level of the home are sure to keep you warm during those cold winter days. Seller reserves garage freezer, mini fridge and TV wall mounts.
Last Agent to Sell the Property
Christopher Linda
Keller Williams GR East Listed on: 05/15/2020
Home Details
Home Type
- Single Family
Est. Annual Taxes
- $2,762
Year Built
- Built in 1840
Lot Details
- 2.01 Acre Lot
- Lot Dimensions are 190x460
- The property's road front is unimproved
- Wooded Lot
Parking
- 2 Car Attached Garage
Home Design
- Traditional Architecture
- Brick or Stone Mason
- Composition Roof
- Vinyl Siding
- Stone
Interior Spaces
- 1,847 Sq Ft Home
- 2-Story Property
- Wood Burning Stove
- Wood Burning Fireplace
- Gas Log Fireplace
- Insulated Windows
- Window Treatments
- Window Screens
- Family Room with Fireplace
Kitchen
- <<OvenToken>>
- Stove
- Dishwasher
Bedrooms and Bathrooms
- 3 Bedrooms
- Fireplace in Primary Bedroom
- 2 Full Bathrooms
Laundry
- Laundry on main level
- Dryer
- Washer
Basement
- Partial Basement
- Crawl Space
Outdoor Features
- Patio
Utilities
- Window Unit Cooling System
- Window Unit Heating System
- Baseboard Heating
- Well
- Septic System
Ownership History
Purchase Details
Home Financials for this Owner
Home Financials are based on the most recent Mortgage that was taken out on this home.Purchase Details
Home Financials for this Owner
Home Financials are based on the most recent Mortgage that was taken out on this home.Purchase Details
Home Financials for this Owner
Home Financials are based on the most recent Mortgage that was taken out on this home.Purchase Details
Purchase Details
Home Financials for this Owner
Home Financials are based on the most recent Mortgage that was taken out on this home.Similar Homes in Martin, MI
Home Values in the Area
Average Home Value in this Area
Purchase History
| Date | Type | Sale Price | Title Company |
|---|---|---|---|
| Warranty Deed | $250,000 | Denali Title | |
| Warranty Deed | $250,000 | Denali Title | |
| Warranty Deed | $185,000 | Lighthouse Ttl Agcy West Sho | |
| Quit Claim Deed | -- | Vantage Point Title Inc | |
| Sheriffs Deed | $84,000 | None Available | |
| Warranty Deed | $145,000 | Lawyers Title |
Mortgage History
| Date | Status | Loan Amount | Loan Type |
|---|---|---|---|
| Open | $225,000 | New Conventional | |
| Closed | $225,000 | New Conventional | |
| Previous Owner | $181,649 | FHA | |
| Previous Owner | $88,000 | Credit Line Revolving | |
| Previous Owner | $104,500 | New Conventional | |
| Previous Owner | $8,475 | Future Advance Clause Open End Mortgage | |
| Previous Owner | $146,750 | Unknown | |
| Previous Owner | $34,000 | Credit Line Revolving |
Property History
| Date | Event | Price | Change | Sq Ft Price |
|---|---|---|---|---|
| 07/18/2025 07/18/25 | For Sale | $315,000 | 0.0% | $171 / Sq Ft |
| 07/10/2025 07/10/25 | Pending | -- | -- | -- |
| 07/07/2025 07/07/25 | For Sale | $315,000 | +26.0% | $171 / Sq Ft |
| 10/07/2022 10/07/22 | Sold | $250,000 | +4.2% | $135 / Sq Ft |
| 08/22/2022 08/22/22 | Pending | -- | -- | -- |
| 08/04/2022 08/04/22 | Price Changed | $239,900 | -4.0% | $130 / Sq Ft |
| 07/17/2022 07/17/22 | For Sale | $249,900 | +35.1% | $135 / Sq Ft |
| 07/23/2020 07/23/20 | Sold | $185,000 | +2.8% | $100 / Sq Ft |
| 05/28/2020 05/28/20 | Pending | -- | -- | -- |
| 05/15/2020 05/15/20 | For Sale | $179,900 | +63.5% | $97 / Sq Ft |
| 02/23/2018 02/23/18 | Sold | $110,000 | -4.3% | $67 / Sq Ft |
| 01/17/2018 01/17/18 | Pending | -- | -- | -- |
| 12/07/2017 12/07/17 | For Sale | $115,000 | -- | $70 / Sq Ft |
Tax History Compared to Growth
Tax History
| Year | Tax Paid | Tax Assessment Tax Assessment Total Assessment is a certain percentage of the fair market value that is determined by local assessors to be the total taxable value of land and additions on the property. | Land | Improvement |
|---|---|---|---|---|
| 2025 | $3,566 | $118,600 | $22,400 | $96,200 |
| 2024 | $3,057 | $116,800 | $18,600 | $98,200 |
| 2023 | $3,057 | $105,000 | $0 | $0 |
| 2022 | $3,057 | $99,600 | $20,700 | $78,900 |
| 2021 | $2,776 | $91,100 | $16,800 | $74,300 |
| 2020 | $2,776 | $87,600 | $18,900 | $68,700 |
| 2019 | $0 | $88,300 | $21,400 | $66,900 |
| 2018 | $0 | $74,200 | $11,300 | $62,900 |
| 2017 | $0 | $61,900 | $10,000 | $51,900 |
| 2016 | $0 | $61,400 | $11,000 | $50,400 |
| 2015 | -- | $61,400 | $11,000 | $50,400 |
| 2014 | -- | $60,700 | $11,000 | $49,700 |
| 2013 | -- | $58,500 | $12,500 | $46,000 |
Agents Affiliated with this Home
-
Kirk Lindsay
K
Seller's Agent in 2025
Kirk Lindsay
Berkshire Hathaway HomeServices MI
(269) 342-5600
28 Total Sales
-
Brian Kuperus
B
Seller's Agent in 2022
Brian Kuperus
Kuperus Real Estate, LLC
(616) 813-6205
76 Total Sales
-
C
Seller's Agent in 2020
Christopher Linda
Keller Williams GR East
-
Terrie Boven

Seller's Agent in 2018
Terrie Boven
RE/MAX Michigan
(269) 271-8038
92 Total Sales
-
Cori Pelfrey
C
Buyer's Agent in 2018
Cori Pelfrey
Five Star Real Estate
(586) 863-8155
36 Total Sales
Map
Source: Southwestern Michigan Association of REALTORS®
MLS Number: 20016674
APN: 15-031-016-20
- 1021 112th Ave
- 1051 11th St
- 1075 12th St
- 1163 Winfield Ln
- 1559 Deer Point Dr Unit 83
- 1163 Ashton St Unit 63
- 842 10th St
- 1163 Hawthorn Unit 44
- 1559 Dover Dr Unit 77
- 806 10th St
- 1385 Wetheral Lake Dr
- VL 107th Ave
- 1211 107th Ave
- 950 Lafayette St
- 789 7th St
- 1666 14th St
- 984 106th Ave
- 828 N 16th St
- 1020 Miller Rd
- 1142 N Peach Ct
