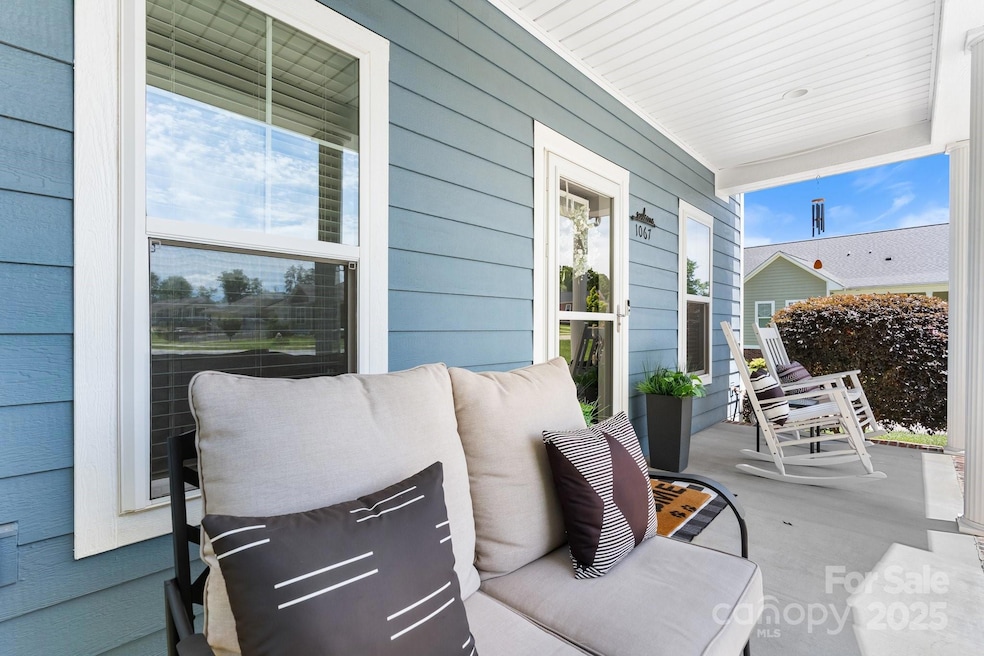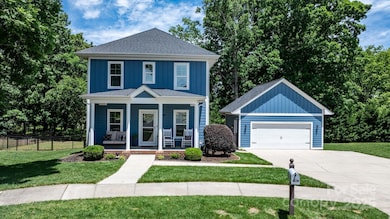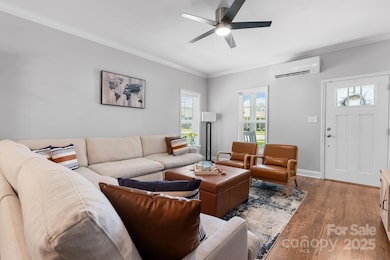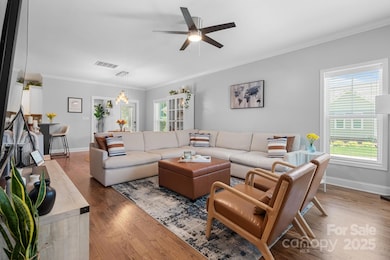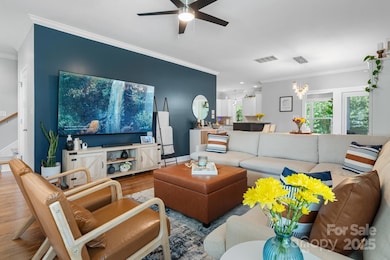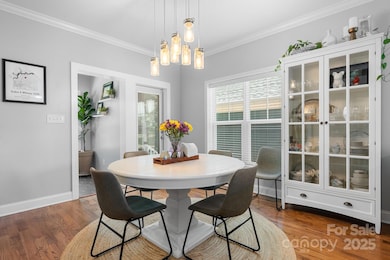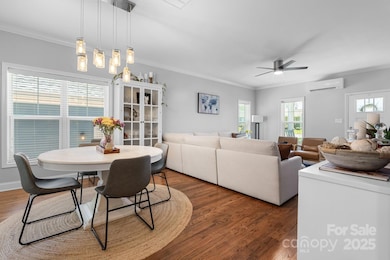
1067 33rd Avenue Loop NE Hickory, NC 28601
Estimated payment $2,541/month
Highlights
- Very Popular Property
- Deck
- 2 Car Detached Garage
- Clyde Campbell Elementary School Rated A-
- Wood Flooring
- Laundry closet
About This Home
Just Listed! Move in ready home located in the heart of Hickory, close to shopping, food, dining, & entertainment w/ fenced-in backyard. This charming home invites you in through the rocking chair front porch. The living room with hardwood floors, welcomes you into the open floorplan featuring crown molding and overlooks the dining area. The kitchen features an eat-at bar, SS appliances, pantry & beautiful backsplash. Half bath located on main along with 2 storage closets. The upper level has a master bedroom with master bath and walk-in closet. Bedrooms 2 & 3 are also located upstairs with a full hallway bathroom and laundry located in the closet. A detached double garage offers storage and parking, a Trex decking breezeway, and outdoor living is fantastic with a fenced-in back yard. NO HOA's but does offer a common area with picnic tables for entertaining. Call us to see this home today!
Listing Agent
RE/MAX Legendary Brokerage Email: Amanda@StokesREGroup.com License #242257

Open House Schedule
-
Saturday, May 31, 20252:00 to 4:00 pm5/31/2025 2:00:00 PM +00:005/31/2025 4:00:00 PM +00:00Add to Calendar
Home Details
Home Type
- Single Family
Est. Annual Taxes
- $2,616
Year Built
- Built in 2016
Lot Details
- Partially Fenced Property
- Cleared Lot
- Property is zoned R-2
Parking
- 2 Car Detached Garage
- Driveway
Home Design
- Hardboard
Interior Spaces
- 2-Story Property
- Crawl Space
Kitchen
- Electric Range
- Microwave
- Dishwasher
- Disposal
Flooring
- Wood
- Tile
Bedrooms and Bathrooms
- 3 Bedrooms
Laundry
- Laundry closet
- Dryer
- Washer
Outdoor Features
- Deck
Schools
- Clyde Campbell Elementary School
- Arndt Middle School
- St. Stephens High School
Community Details
- Northstone Subdivision
Listing and Financial Details
- Assessor Parcel Number 371410452342
Map
Home Values in the Area
Average Home Value in this Area
Tax History
| Year | Tax Paid | Tax Assessment Tax Assessment Total Assessment is a certain percentage of the fair market value that is determined by local assessors to be the total taxable value of land and additions on the property. | Land | Improvement |
|---|---|---|---|---|
| 2024 | $2,616 | $306,500 | $10,500 | $296,000 |
| 2023 | $2,616 | $306,500 | $10,500 | $296,000 |
| 2022 | $2,174 | $180,800 | $10,500 | $170,300 |
| 2021 | $2,124 | $176,600 | $10,500 | $166,100 |
| 2020 | $2,053 | $176,600 | $0 | $0 |
| 2019 | $2,053 | $176,600 | $0 | $0 |
| 2018 | $1,957 | $171,400 | $10,400 | $161,000 |
| 2017 | $0 | $0 | $0 | $0 |
| 2016 | $412 | $0 | $0 | $0 |
| 2015 | $412 | $9,800 | $9,800 | $0 |
| 2014 | $412 | $40,000 | $40,000 | $0 |
Property History
| Date | Event | Price | Change | Sq Ft Price |
|---|---|---|---|---|
| 05/23/2025 05/23/25 | For Sale | $415,000 | +54.9% | $270 / Sq Ft |
| 02/18/2021 02/18/21 | Sold | $268,000 | +3.5% | $167 / Sq Ft |
| 01/18/2021 01/18/21 | Pending | -- | -- | -- |
| 01/15/2021 01/15/21 | For Sale | $259,000 | +39.9% | $162 / Sq Ft |
| 08/16/2017 08/16/17 | Sold | $185,155 | +2.9% | $118 / Sq Ft |
| 02/13/2017 02/13/17 | Pending | -- | -- | -- |
| 09/23/2015 09/23/15 | For Sale | $180,000 | -- | $114 / Sq Ft |
Purchase History
| Date | Type | Sale Price | Title Company |
|---|---|---|---|
| Warranty Deed | $268,000 | None Available | |
| Quit Claim Deed | -- | None Available | |
| Warranty Deed | $185,500 | None Available |
Mortgage History
| Date | Status | Loan Amount | Loan Type |
|---|---|---|---|
| Open | $259,960 | New Conventional | |
| Previous Owner | $187,150 | Adjustable Rate Mortgage/ARM |
Similar Homes in Hickory, NC
Source: Canopy MLS (Canopy Realtor® Association)
MLS Number: 4263290
APN: 3714104523420000
- 3022 8th Street Ct NE
- 586 30th Avenue Cir NE
- 3660 9th Street Dr NE
- 3670 9th Street Dr NE Unit 96
- 538 30th Avenue Cir NE
- 574 30th Avenue Cir NE
- 811 Wynnshire Dr Unit A
- 824 Wynnshire Dr Unit D
- 829 Wynnshire Dr Unit 57
- 3815 10th St NE
- 831 Wynnshire Dr Unit 60
- 833 Wynnshire Dr Unit 56
- 833 Wynnshire Dr Unit 55
- 210 35th Ave NE
- 835 Wynnshire Dr Unit 53
- 720 9th Ave NW
- 3617 12th Street Dr NE
- 1353 33rd Avenue Dr NE
- 3755 11th St NE
- 121 33rd Ave NE
