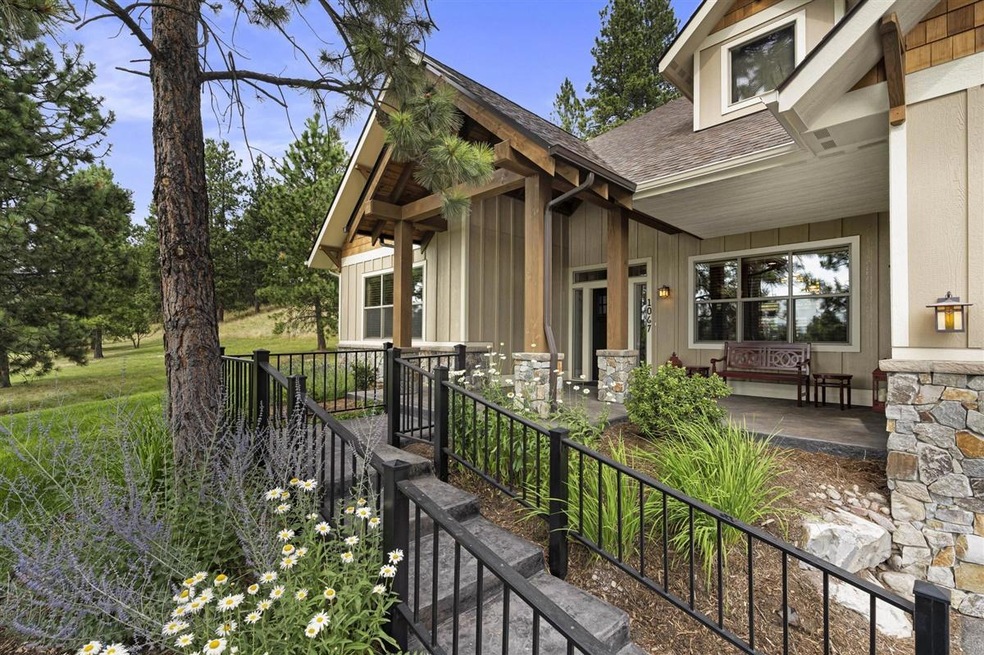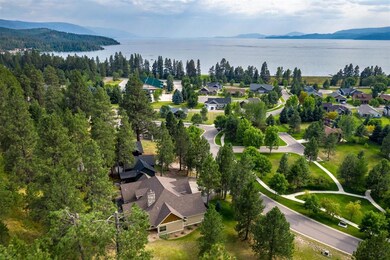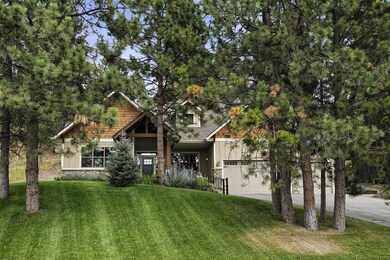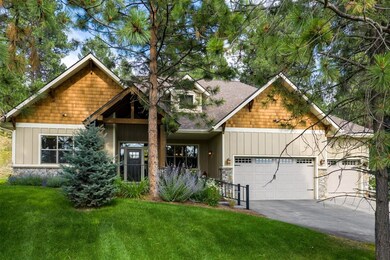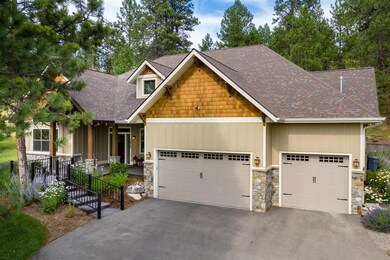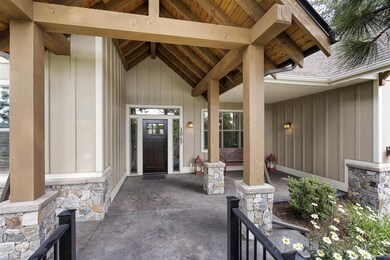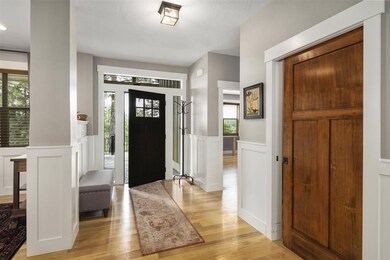
1067 Boat Club Dr Bigfork, MT 59911
Estimated Value: $1,018,356 - $1,335,000
Highlights
- Views of Trees
- Meadow
- 1 Fireplace
- Waterfront
- Vaulted Ceiling
- Porch
About This Home
As of September 2020Remarks: This beautifully constructed, well cared for, and handicap accessible Craftsman style home on 1.1 acres features a desirable open ranch (one level) floor plan with the master suite, office/craft room and half bath at one end and two guest bedrooms, full bathroom, and a half bath at the other, a vaulted ceiling and stacked rock gas fireplace in the living room, quartz countertops and a Wolf natural gas range in the kitchen, hardwood floors, lots of windows for plenty of natural light, and three sets of french doors opening to the covered patio. Located in a beautifully landscaped community with perimeter fencing, walking paths, waterfalls, and ponds. Enjoy access to Flathead Lake via a common ramp and launching slip with boat storage available nearby. Just minutes from Flathead Lake, Eagle Bend golf course, Harbor Village Marina, Montana Athletic Club and the Village of Bigfork. Recreational opportunities abound in nearby Glacier National Park, Bob Marshall Wilderness, Swan Lake and River, Jewel Basin Hiking area, Whitefish Lake, and Whitefish Ski Resort.
Last Listed By
Century 21 Deaton and Company Real Estate License #RRE-BRO-LIC-14421 Listed on: 07/31/2020

Home Details
Home Type
- Single Family
Est. Annual Taxes
- $4,979
Year Built
- Built in 2015
Lot Details
- 1.11 Acre Lot
- Waterfront
- Property fronts a private road
- Landscaped
- Meadow
- Zoning described as R-2 PUD
HOA Fees
- $83 Monthly HOA Fees
Parking
- 3 Car Attached Garage
- Garage Door Opener
Property Views
- Trees
- Mountain
Home Design
- Poured Concrete
- Wood Frame Construction
- Masonite
Interior Spaces
- 2,818 Sq Ft Home
- Property has 1 Level
- Vaulted Ceiling
- 1 Fireplace
- Window Treatments
- Basement
- Crawl Space
Kitchen
- Oven or Range
- Dishwasher
Bedrooms and Bathrooms
- 3 Bedrooms
Accessible Home Design
- Accessible Full Bathroom
- Grip-Accessible Features
- Accessible Hallway
- Accessible Doors
- Accessible Approach with Ramp
Outdoor Features
- Water Access
- Patio
- Porch
Utilities
- Forced Air Heating and Cooling System
- Heating System Uses Natural Gas
- Phone Available
- Cable TV Available
Listing and Financial Details
- Assessor Parcel Number 07383525317200000
Ownership History
Purchase Details
Home Financials for this Owner
Home Financials are based on the most recent Mortgage that was taken out on this home.Purchase Details
Home Financials for this Owner
Home Financials are based on the most recent Mortgage that was taken out on this home.Similar Homes in the area
Home Values in the Area
Average Home Value in this Area
Purchase History
| Date | Buyer | Sale Price | Title Company |
|---|---|---|---|
| Zuech James P | -- | Insured Titles | |
| Enslow Gregory F | -- | Insured Titles |
Mortgage History
| Date | Status | Borrower | Loan Amount |
|---|---|---|---|
| Previous Owner | Enslow Gregory F | $396,000 |
Property History
| Date | Event | Price | Change | Sq Ft Price |
|---|---|---|---|---|
| 09/15/2020 09/15/20 | Sold | -- | -- | -- |
| 07/31/2020 07/31/20 | For Sale | $700,000 | -- | $248 / Sq Ft |
Tax History Compared to Growth
Tax History
| Year | Tax Paid | Tax Assessment Tax Assessment Total Assessment is a certain percentage of the fair market value that is determined by local assessors to be the total taxable value of land and additions on the property. | Land | Improvement |
|---|---|---|---|---|
| 2024 | $4,490 | $804,500 | $0 | $0 |
| 2023 | $4,569 | $804,500 | $0 | $0 |
| 2022 | $5,107 | $646,000 | $0 | $0 |
| 2021 | $5,079 | $646,000 | $0 | $0 |
| 2020 | $5,162 | $633,700 | $0 | $0 |
| 2019 | $4,979 | $633,700 | $0 | $0 |
| 2018 | $4,905 | $593,800 | $0 | $0 |
| 2017 | $4,793 | $593,800 | $0 | $0 |
| 2016 | $4,079 | $112,430 | $0 | $0 |
| 2015 | $857 | $112,430 | $0 | $0 |
| 2014 | -- | $142,536 | $0 | $0 |
Agents Affiliated with this Home
-
Doug Deaton

Seller's Agent in 2020
Doug Deaton
Century 21 Deaton and Company Real Estate
(406) 212-4310
12 in this area
55 Total Sales
-
Amy Deaton

Seller Co-Listing Agent in 2020
Amy Deaton
Century 21 Deaton and Company Real Estate
(406) 212-4309
21 in this area
100 Total Sales
-
Thomas Brown

Buyer's Agent in 2020
Thomas Brown
Glacier Sotheby's International Realty Bigfork
(406) 471-0630
68 in this area
115 Total Sales
Map
Source: Montana Regional MLS
MLS Number: 22011847
APN: 07-3835-25-3-17-20-0000
- 1075 Boat Club Dr
- 133 N Crestview Terrace
- 805 Broken Choker Ln
- 130 S Crestview Terrace
- 19 Crossbuck Trail
- 1065 Mill Creek Dr
- 1067 Mill Creek Dr
- 114 Sunrise Terrace
- 1048 Mill Creek Dr
- 1050 Mill Creek Dr
- 148 Lake Hills Ct
- 172 Holt Dr Unit A, B & C
- 1066 Mill Creek Dr Unit Mill Creek Drive
- 125 S Crestview Terrace
- 486 Hogue Dr
- 123 Lake Hills Dr
- 104 Terrace Hill Unit 3
- 667 Commerce St
- 23 Golf Terrace
- 88 Parkway Ave Unit B/ Boat Slip 6
- 1067 Boat Club Dr
- 1075 Boat Club Dr Unit Lot 13 Ponderosa Boa
- 1075 Boat Club Dr Unit Lot 13
- 1059 Boat Club Rd
- 1067 Boat Club Rd Unit Lot 14
- 1067 Boat Club Rd
- 1051 Boat Club Dr
- 1051 Boat Club Rd
- 503 Conservation Ct
- 1083 Boat Club Rd
- 1043 Boat Club Rd
- 1091 Boat Club Dr
- 511 Conservation Ct Unit Lot 32 Ponderosa Boa
- 511 Conservation Ct
- 502 Conservation Ct
- 1091 Boat Club Rd Unit Lot 11 Ponderosa Boa
- 617 Spruce Place Unit Lot 30
- 617 Spruce Place
- 519 Conservation Ct
- 449 Palouse Prairie Ct Unit Lot 18 Ponderosa Boa
