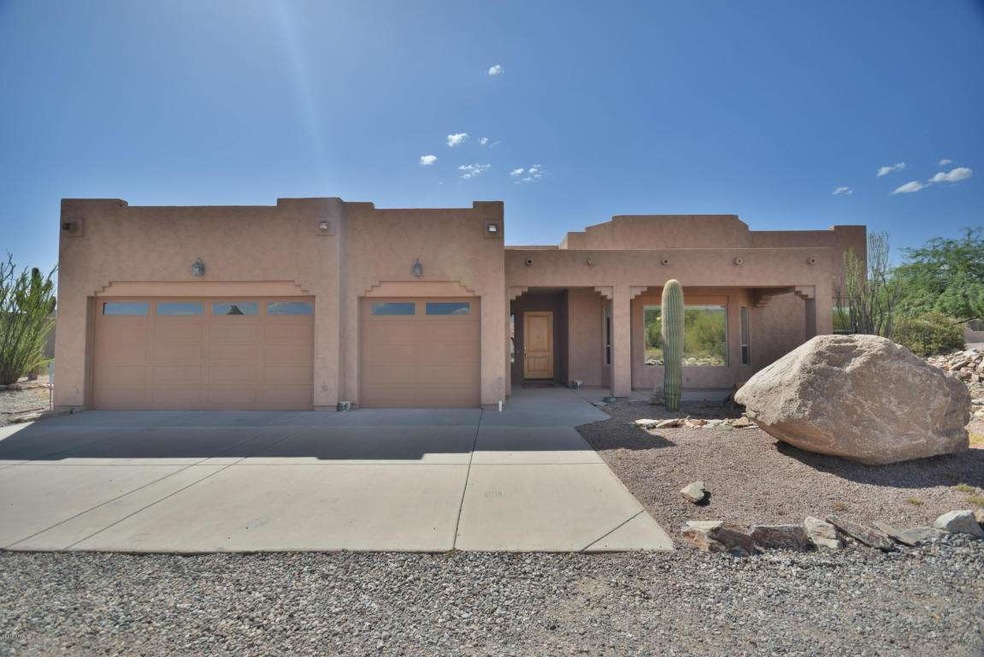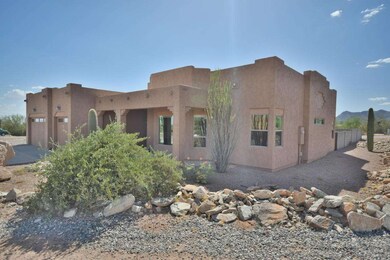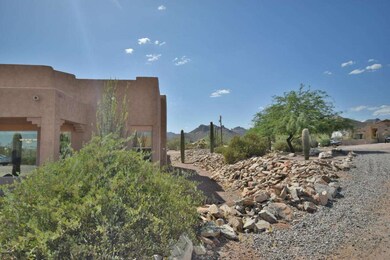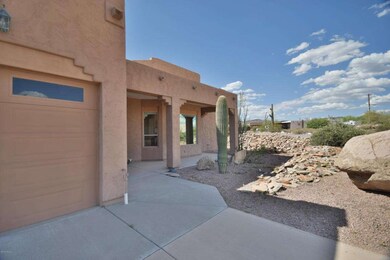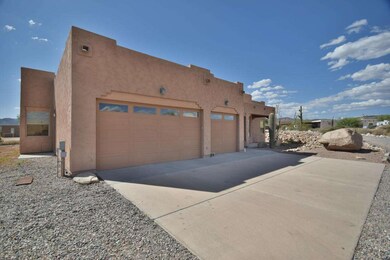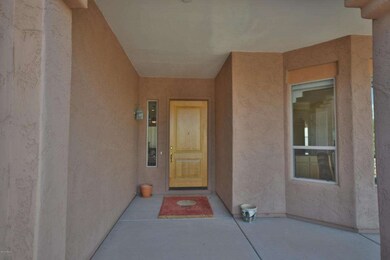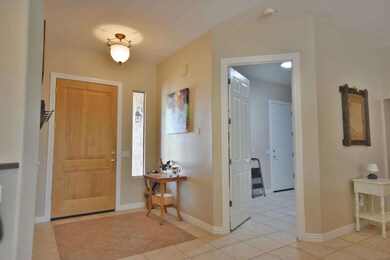
1067 E Kaniksu St Apache Junction, AZ 85119
Highlights
- Equestrian Center
- 1.12 Acre Lot
- <<bathWSpaHydroMassageTubToken>>
- City Lights View
- Santa Fe Architecture
- No HOA
About This Home
As of July 2016Your Buyers Are Going to Love this Custom Home Privately set on 1.12 acre lot. Located just north of the Huge Preserve for Equestrian & Hiking Trails on All Paved Roads. Enjoy these Amazing Views of the Goldfield & Superstition Mountain Vistas from your Front Covered=25x10 Patio or the Evening Sunsets from the Full Length=55x12 Backyard Covered Patio. All area homes are Upscale Custom Built and NO mobile homes. Located on the south end of the lot is the Horse Arena=97x44, Two Covered Stales with Water & Tack Storage Room. This home is on a Shared Well & has a Water Softener in the 3 Car Garage. Interior was Freshly Painted in a Warm 2-Tone Two Years ago. Crown Molding Coffered Ceilings Throughout, 2 Baywindows, Skylights, Master Suite is Sweet Retreat W/ Sitting Area & Exit to Rear Patio.
Last Agent to Sell the Property
DPR Realty LLC License #SA043327000 Listed on: 07/11/2015

Last Buyer's Agent
Matthew Fish
DenMar Realty License #SA626105000
Home Details
Home Type
- Single Family
Est. Annual Taxes
- $2,847
Year Built
- Built in 2001
Lot Details
- 1.12 Acre Lot
- Desert faces the front and back of the property
- Block Wall Fence
Parking
- 3 Car Garage
- Garage ceiling height seven feet or more
- Garage Door Opener
Property Views
- City Lights
- Mountain
Home Design
- Santa Fe Architecture
- Wood Frame Construction
- Cellulose Insulation
- Built-Up Roof
- Stucco
Interior Spaces
- 2,630 Sq Ft Home
- 1-Story Property
- Ceiling height of 9 feet or more
- Ceiling Fan
- Fireplace
- Double Pane Windows
Kitchen
- Eat-In Kitchen
- Breakfast Bar
- <<builtInMicrowave>>
Flooring
- Carpet
- Tile
Bedrooms and Bathrooms
- 3 Bedrooms
- Primary Bathroom is a Full Bathroom
- 2 Bathrooms
- Dual Vanity Sinks in Primary Bathroom
- <<bathWSpaHydroMassageTubToken>>
- Bathtub With Separate Shower Stall
Outdoor Features
- Covered patio or porch
- Fire Pit
- Outdoor Storage
Schools
- Four Peaks Elementary School - Apache Junction
- Cactus Canyon Junior High
- Apache Junction High School
Horse Facilities and Amenities
- Equestrian Center
- Horses Allowed On Property
- Horse Stalls
- Corral
- Tack Room
- Arena
Utilities
- Refrigerated Cooling System
- Zoned Heating
- Shared Well
- High Speed Internet
- Cable TV Available
Listing and Financial Details
- Assessor Parcel Number 100-06-018-A
Community Details
Overview
- No Home Owners Association
- Association fees include no fees
- Built by Custom Built by Bill Reynolds
- Total Custom Built
Recreation
- Horse Trails
Ownership History
Purchase Details
Purchase Details
Home Financials for this Owner
Home Financials are based on the most recent Mortgage that was taken out on this home.Purchase Details
Home Financials for this Owner
Home Financials are based on the most recent Mortgage that was taken out on this home.Purchase Details
Purchase Details
Home Financials for this Owner
Home Financials are based on the most recent Mortgage that was taken out on this home.Purchase Details
Home Financials for this Owner
Home Financials are based on the most recent Mortgage that was taken out on this home.Purchase Details
Home Financials for this Owner
Home Financials are based on the most recent Mortgage that was taken out on this home.Similar Homes in Apache Junction, AZ
Home Values in the Area
Average Home Value in this Area
Purchase History
| Date | Type | Sale Price | Title Company |
|---|---|---|---|
| Special Warranty Deed | -- | None Listed On Document | |
| Warranty Deed | $350,000 | Clear Title Agency Of Arizon | |
| Special Warranty Deed | $307,000 | Old Republic Title Agency | |
| Trustee Deed | $320,841 | First American Title | |
| Interfamily Deed Transfer | -- | Multiple | |
| Interfamily Deed Transfer | -- | Transnation Title Ins Co | |
| Warranty Deed | $79,000 | Lawyers Title Of Arizona Inc |
Mortgage History
| Date | Status | Loan Amount | Loan Type |
|---|---|---|---|
| Previous Owner | $321,800 | New Conventional | |
| Previous Owner | $313,265 | New Conventional | |
| Previous Owner | $326,665 | New Conventional | |
| Previous Owner | $255,700 | New Conventional | |
| Previous Owner | $242,250 | New Conventional |
Property History
| Date | Event | Price | Change | Sq Ft Price |
|---|---|---|---|---|
| 07/01/2016 07/01/16 | Sold | $350,000 | -7.7% | $133 / Sq Ft |
| 05/23/2016 05/23/16 | Price Changed | $379,275 | 0.0% | $144 / Sq Ft |
| 05/22/2016 05/22/16 | Pending | -- | -- | -- |
| 05/18/2016 05/18/16 | Price Changed | $379,275 | 0.0% | $144 / Sq Ft |
| 05/10/2016 05/10/16 | Price Changed | $379,379 | 0.0% | $144 / Sq Ft |
| 05/05/2016 05/05/16 | Price Changed | $379,479 | 0.0% | $144 / Sq Ft |
| 04/26/2016 04/26/16 | Price Changed | $379,575 | 0.0% | $144 / Sq Ft |
| 04/22/2016 04/22/16 | Price Changed | $379,579 | 0.0% | $144 / Sq Ft |
| 04/19/2016 04/19/16 | Price Changed | $379,596 | 0.0% | $144 / Sq Ft |
| 04/14/2016 04/14/16 | Price Changed | $379,650 | 0.0% | $144 / Sq Ft |
| 04/09/2016 04/09/16 | Price Changed | $379,750 | 0.0% | $144 / Sq Ft |
| 04/05/2016 04/05/16 | Price Changed | $379,790 | 0.0% | $144 / Sq Ft |
| 04/01/2016 04/01/16 | Price Changed | $379,975 | 0.0% | $144 / Sq Ft |
| 03/23/2016 03/23/16 | Price Changed | $379,990 | -1.2% | $144 / Sq Ft |
| 03/20/2016 03/20/16 | Price Changed | $384,750 | 0.0% | $146 / Sq Ft |
| 03/16/2016 03/16/16 | Price Changed | $384,900 | -0.5% | $146 / Sq Ft |
| 03/11/2016 03/11/16 | Price Changed | $386,869 | -0.5% | $147 / Sq Ft |
| 03/06/2016 03/06/16 | Price Changed | $388,890 | 0.0% | $148 / Sq Ft |
| 03/01/2016 03/01/16 | Price Changed | $388,980 | -0.1% | $148 / Sq Ft |
| 02/26/2016 02/26/16 | Price Changed | $389,225 | 0.0% | $148 / Sq Ft |
| 02/17/2016 02/17/16 | Price Changed | $389,250 | -0.1% | $148 / Sq Ft |
| 02/05/2016 02/05/16 | Price Changed | $389,500 | -1.4% | $148 / Sq Ft |
| 07/11/2015 07/11/15 | For Sale | $395,000 | +28.7% | $150 / Sq Ft |
| 02/14/2013 02/14/13 | Sold | $307,000 | -4.0% | $117 / Sq Ft |
| 01/08/2013 01/08/13 | Pending | -- | -- | -- |
| 01/03/2013 01/03/13 | Price Changed | $319,900 | -3.0% | $122 / Sq Ft |
| 12/04/2012 12/04/12 | Price Changed | $329,900 | -8.6% | $125 / Sq Ft |
| 11/01/2012 11/01/12 | For Sale | $360,900 | -- | $137 / Sq Ft |
Tax History Compared to Growth
Tax History
| Year | Tax Paid | Tax Assessment Tax Assessment Total Assessment is a certain percentage of the fair market value that is determined by local assessors to be the total taxable value of land and additions on the property. | Land | Improvement |
|---|---|---|---|---|
| 2025 | $3,532 | $53,029 | -- | -- |
| 2024 | $3,319 | $55,497 | -- | -- |
| 2023 | $3,475 | $44,157 | $9,048 | $35,109 |
| 2022 | $3,319 | $36,657 | $5,381 | $31,276 |
| 2021 | $3,424 | $32,772 | $0 | $0 |
| 2020 | $3,339 | $30,082 | $0 | $0 |
| 2019 | $3,195 | $28,865 | $0 | $0 |
| 2018 | $3,125 | $27,406 | $0 | $0 |
| 2017 | $3,047 | $30,144 | $0 | $0 |
| 2016 | $2,954 | $29,786 | $4,541 | $25,246 |
| 2014 | -- | $18,588 | $3,200 | $15,388 |
Agents Affiliated with this Home
-
Roger Harbaugh
R
Seller's Agent in 2016
Roger Harbaugh
DPR Realty
(602) 625-9356
4 Total Sales
-
M
Buyer's Agent in 2016
Matthew Fish
DenMar Realty
-
Steve Valentine

Seller's Agent in 2013
Steve Valentine
Real Broker
(602) 806-1341
6 in this area
240 Total Sales
Map
Source: Arizona Regional Multiple Listing Service (ARMLS)
MLS Number: 5306353
APN: 100-06-018A
- 931 E Echo Cir
- 931 E Whiteley St
- 4886 N Wolverine Pass Rd
- 1575 E Moon Vista St
- 274 E Mckellips Blvd
- 1325 E Tonto St
- 14 E Kaniksu St
- 5465 N Winchester Rd
- 0 N Tomahawk Rd Unit 6790287
- 317 W Frontier St
- 493 W Mcdowell Blvd
- 730 W Mckellips Blvd
- 620 W Tonto St
- 1623 E Hidalgo St
- 2171 N Apache Trail Unit A
- 1134 W Saddle Butte St
- 1500 +/- N Cortez Rd
- 1907 E Foothill St
- 1451 W Whiteley St
- 0 E Tepee -- N
