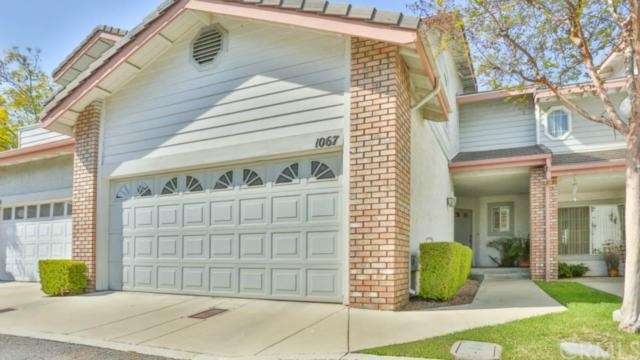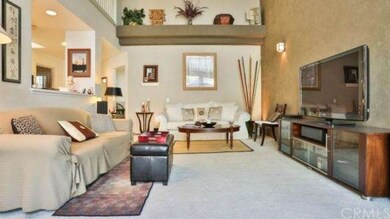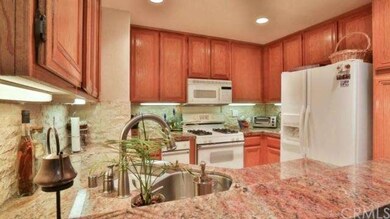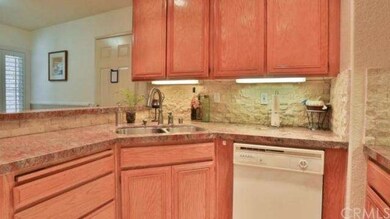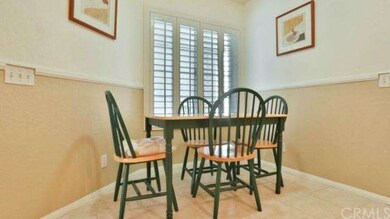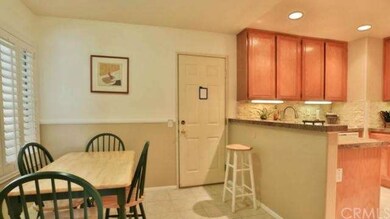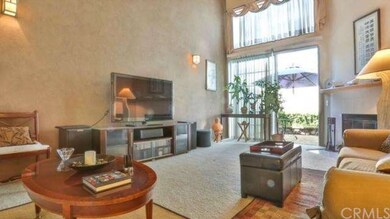
1067 English Oaks Place Glendora, CA 91741
North Glendora NeighborhoodHighlights
- Private Pool
- Primary Bedroom Suite
- Open Floorplan
- La Fetra Elementary School Rated A
- 6.51 Acre Lot
- Clubhouse
About This Home
As of December 2021Stylish two story townhome in the private community of Autumn Oaks features soaring ceilings and open floor plan with three bedrooms and three full baths. Formal living and dining areas feature a tiled fireplace and decorative wall shelves & ceiling lighting. The cheery kitchen with nook has been remodeled with granite counters, stone backsplash, stainless sink, recessed lighting & plantation shutters. A downstairs bedroom suite is perfect for guests or home office. The spacious master suite has vaulted ceilings, laminate flooring, walk in closet and sliding doors to a private balcony. Master bath has double sink vanity, skylight & oval soaking tub. Step out from the living room to the private bricked patio with relaxing fountain. There is a two car attached garage and convenient indoor laundry room. Autumn Oaks offers community pool, spa and clubhouse, and the location is in walking distance to the new Gold Line Station, Citrus College, Azusa Pacific University and within the acclaimed Glendora School District.
Last Agent to Sell the Property
Seven Gables Real Estate License #00832617 Listed on: 04/17/2015

Townhouse Details
Home Type
- Townhome
Est. Annual Taxes
- $8,707
Year Built
- Built in 1994 | Remodeled
Lot Details
- Two or More Common Walls
- South Facing Home
- Vinyl Fence
HOA Fees
- $265 Monthly HOA Fees
Parking
- 2 Car Direct Access Garage
- Parking Available
- Two Garage Doors
- Garage Door Opener
Home Design
- Contemporary Architecture
- Turnkey
- Slab Foundation
- Stucco
Interior Spaces
- 1,684 Sq Ft Home
- Open Floorplan
- Built-In Features
- Cathedral Ceiling
- Ceiling Fan
- Recessed Lighting
- Wood Burning Fireplace
- Fireplace With Gas Starter
- Shutters
- Sliding Doors
- Panel Doors
- Entryway
- Living Room with Fireplace
- Laundry Room
Kitchen
- Eat-In Kitchen
- Built-In Range
- Microwave
- Dishwasher
- Granite Countertops
- Trash Compactor
- Disposal
Flooring
- Carpet
- Laminate
- Tile
Bedrooms and Bathrooms
- 3 Bedrooms
- Main Floor Bedroom
- Primary Bedroom Suite
- Walk-In Closet
- Mirrored Closets Doors
- 3 Full Bathrooms
Home Security
Pool
- Private Pool
- Spa
Outdoor Features
- Balcony
- Brick Porch or Patio
Location
- Property is near a clubhouse
- Property is near a park
- Property is near public transit
- Suburban Location
Utilities
- Forced Air Heating and Cooling System
- Underground Utilities
Listing and Financial Details
- Tax Lot 1
- Tax Tract Number 46866
- Assessor Parcel Number 8625022085
Community Details
Overview
- 65 Units
- Autumn Oaks Association
- Foothills
Amenities
- Clubhouse
Recreation
- Community Pool
- Community Spa
Security
- Carbon Monoxide Detectors
- Fire and Smoke Detector
Ownership History
Purchase Details
Home Financials for this Owner
Home Financials are based on the most recent Mortgage that was taken out on this home.Purchase Details
Home Financials for this Owner
Home Financials are based on the most recent Mortgage that was taken out on this home.Purchase Details
Home Financials for this Owner
Home Financials are based on the most recent Mortgage that was taken out on this home.Purchase Details
Home Financials for this Owner
Home Financials are based on the most recent Mortgage that was taken out on this home.Similar Home in Glendora, CA
Home Values in the Area
Average Home Value in this Area
Purchase History
| Date | Type | Sale Price | Title Company |
|---|---|---|---|
| Grant Deed | $700,500 | California Best Title | |
| Grant Deed | $455,000 | Lawyers Title | |
| Grant Deed | $265,000 | Southland Title | |
| Partnership Grant Deed | $183,500 | First American Title Co |
Mortgage History
| Date | Status | Loan Amount | Loan Type |
|---|---|---|---|
| Open | $650,000 | New Conventional | |
| Previous Owner | $246,000 | New Conventional | |
| Previous Owner | $275,000 | New Conventional | |
| Previous Owner | $104,000 | New Conventional | |
| Previous Owner | $131,000 | Unknown | |
| Previous Owner | $130,000 | No Value Available | |
| Previous Owner | $142,500 | No Value Available |
Property History
| Date | Event | Price | Change | Sq Ft Price |
|---|---|---|---|---|
| 12/10/2021 12/10/21 | Sold | $700,088 | +1.8% | $416 / Sq Ft |
| 10/30/2021 10/30/21 | For Sale | $688,000 | +51.2% | $409 / Sq Ft |
| 06/09/2015 06/09/15 | Sold | $455,000 | -0.9% | $270 / Sq Ft |
| 04/25/2015 04/25/15 | Pending | -- | -- | -- |
| 04/17/2015 04/17/15 | For Sale | $459,000 | -- | $273 / Sq Ft |
Tax History Compared to Growth
Tax History
| Year | Tax Paid | Tax Assessment Tax Assessment Total Assessment is a certain percentage of the fair market value that is determined by local assessors to be the total taxable value of land and additions on the property. | Land | Improvement |
|---|---|---|---|---|
| 2024 | $8,707 | $728,383 | $469,428 | $258,955 |
| 2023 | $8,508 | $714,102 | $460,224 | $253,878 |
| 2022 | $8,349 | $700,100 | $451,200 | $248,900 |
| 2021 | $6,176 | $505,191 | $244,824 | $260,367 |
| 2019 | $5,832 | $490,209 | $237,563 | $252,646 |
| 2018 | $5,704 | $480,598 | $232,905 | $247,693 |
| 2016 | $5,442 | $461,938 | $223,862 | $238,076 |
| 2015 | $3,768 | $319,339 | $144,485 | $174,854 |
| 2014 | $3,757 | $313,084 | $141,655 | $171,429 |
Agents Affiliated with this Home
-
Daoming Wang
D
Seller's Agent in 2021
Daoming Wang
Pinnacle Real Estate Group
(626) 965-7788
1 in this area
137 Total Sales
-
Yanni Xu

Seller Co-Listing Agent in 2021
Yanni Xu
KW Executive
(626) 225-6961
1 in this area
77 Total Sales
-
Remora Woo
R
Buyer's Agent in 2021
Remora Woo
Pinnacle Real Estate Group
(626) 656-2889
2 in this area
84 Total Sales
-
Adriana Donofrio

Seller's Agent in 2015
Adriana Donofrio
Seven Gables Real Estate
(626) 926-9700
6 in this area
41 Total Sales
-
Na Li

Buyer's Agent in 2015
Na Li
JYG Royal Investment Co
(626) 623-2836
22 Total Sales
Map
Source: California Regional Multiple Listing Service (CRMLS)
MLS Number: CV15081667
APN: 8625-022-085
- 1065 Sheffield Place
- 1060 Newhill St
- 245 Snapdragon Ln
- 865 Orchid Way Unit A
- 410 Meyer Ln
- 428 Meyer Ln
- 840 E Foothill Blvd Unit 52
- 840 E Foothill Blvd Unit 5
- 1027 W Leadora Ave
- 1252 N Lindley St
- 900 N Primrose Ln Unit A
- 818 Invergarry St
- 116 N Wildwood Ave
- 908 N Botanica Ln Unit B
- 817 W Heber St
- 834 Bridwell St
- 356 Meyer Ln
- 689 E Boxwood Ln
- 821 E Barberry Way
- 638 E Tangerine St
