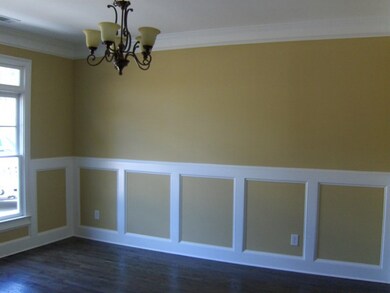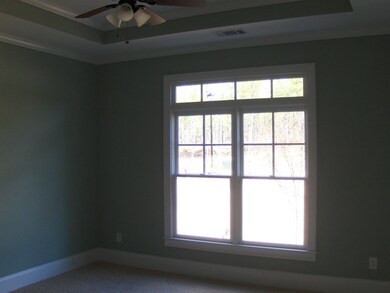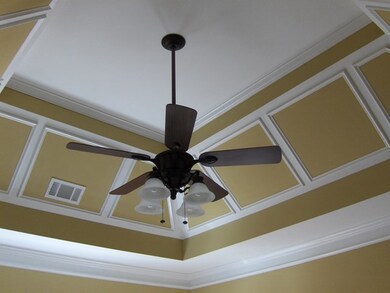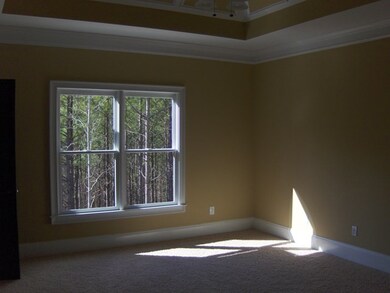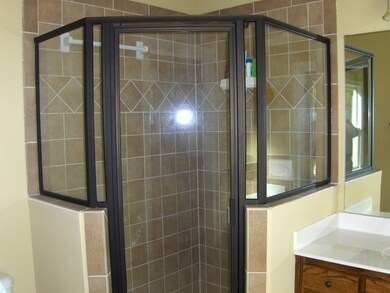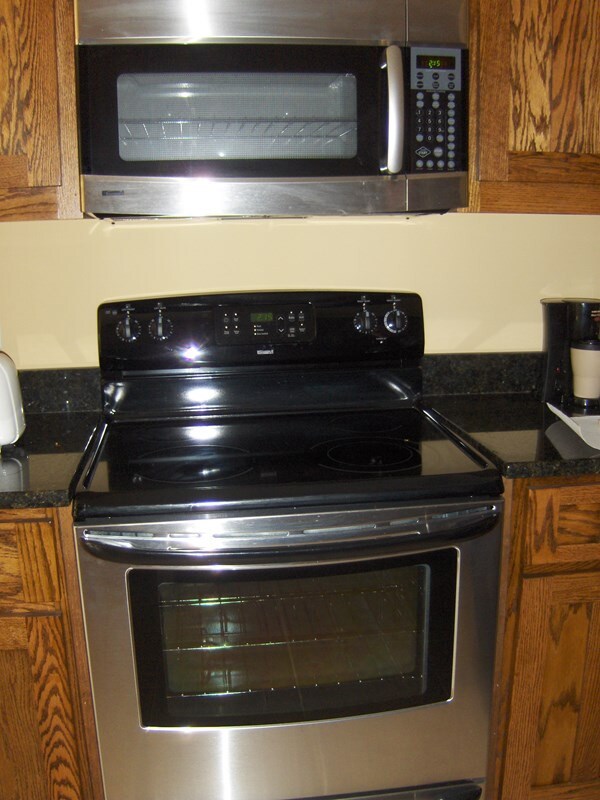
1067 Maiden Cane Way Lincolnton, GA 30817
Highlights
- Deck
- Secluded Lot
- Wood Flooring
- Lincoln County Middle School Rated A-
- Wooded Lot
- Main Floor Primary Bedroom
About This Home
As of October 2021BEAUTIFUL RANCH STYLE HOME IN THE DESIRABLE PROVIDENCE FERRY NEIGHBORHOOD! SECLUDED, WOODED LOT LOCATION FEATURES HARD WOOD FLOORS, FIREPLACE IN THE GREAT ROOM, 3 SPACIOUS BEDROOMS AND 2 BATHROOMS UPSTAIRS, FINISHED BASEMENT WITH SITTING ROOM AND ADDITIONAL REC ROOM/BEDROOM DOWNSTAIRS WITH FULL BATH. HOME IS CURRENTLY BEING UPDATED! KEEP AN EYE OUT FOR NEW PICTURES ON THIS WONDERFUL HOME TO SHOW TO YOUR CLIENTS!
Last Buyer's Agent
Jessica Cheek Ashe
Meybohm Real Estate - Evans License #376728
Home Details
Home Type
- Single Family
Est. Annual Taxes
- $3,970
Year Built
- Built in 2007 | Remodeled
Lot Details
- 2.01 Acre Lot
- Landscaped
- Secluded Lot
- Wooded Lot
Parking
- 1 Car Attached Garage
Home Design
- Brick Exterior Construction
- Composition Roof
- Vinyl Siding
Interior Spaces
- 1,616 Sq Ft Home
- 2-Story Property
- Ceiling Fan
- Fireplace Features Masonry
- Insulated Doors
- Great Room with Fireplace
- Family Room
- Living Room
- Breakfast Room
- Dining Room
- Bonus Room
- Pull Down Stairs to Attic
- Fire and Smoke Detector
Kitchen
- Eat-In Kitchen
- Electric Range
- Built-In Microwave
- Dishwasher
Flooring
- Wood
- Carpet
- Ceramic Tile
Bedrooms and Bathrooms
- 4 Bedrooms
- Primary Bedroom on Main
- Walk-In Closet
- 3 Full Bathrooms
- Primary bathroom on main floor
- Garden Bath
Laundry
- Laundry Room
- Washer and Gas Dryer Hookup
Finished Basement
- Walk-Out Basement
- Basement Fills Entire Space Under The House
- Interior and Exterior Basement Entry
Outdoor Features
- Balcony
- Deck
- Separate Outdoor Workshop
- Rear Porch
Schools
- Lincoln County Elementary And Middle School
- Lincoln County High School
Utilities
- Multiple cooling system units
- Central Air
- Heat Pump System
- Vented Exhaust Fan
- Septic Tank
- Cable TV Available
Community Details
- Property has a Home Owners Association
- Providence Ferry Subdivision
Listing and Financial Details
- Tax Lot 75
- Assessor Parcel Number 18B 075
Map
Home Values in the Area
Average Home Value in this Area
Property History
| Date | Event | Price | Change | Sq Ft Price |
|---|---|---|---|---|
| 10/29/2021 10/29/21 | Off Market | $310,000 | -- | -- |
| 10/22/2021 10/22/21 | Sold | $310,000 | -4.6% | $103 / Sq Ft |
| 09/15/2021 09/15/21 | Pending | -- | -- | -- |
| 08/27/2021 08/27/21 | Price Changed | $325,000 | -4.3% | $108 / Sq Ft |
| 08/06/2021 08/06/21 | Price Changed | $339,500 | -3.0% | $113 / Sq Ft |
| 07/19/2021 07/19/21 | For Sale | $350,000 | 0.0% | $117 / Sq Ft |
| 07/02/2021 07/02/21 | Pending | -- | -- | -- |
| 06/30/2021 06/30/21 | For Sale | $350,000 | +55.6% | $117 / Sq Ft |
| 04/16/2018 04/16/18 | Sold | $225,000 | -6.3% | $139 / Sq Ft |
| 03/08/2018 03/08/18 | Pending | -- | -- | -- |
| 07/28/2017 07/28/17 | For Sale | $240,000 | -- | $149 / Sq Ft |
Tax History
| Year | Tax Paid | Tax Assessment Tax Assessment Total Assessment is a certain percentage of the fair market value that is determined by local assessors to be the total taxable value of land and additions on the property. | Land | Improvement |
|---|---|---|---|---|
| 2024 | $3,970 | $142,440 | $3,600 | $138,840 |
| 2023 | $3,292 | $125,200 | $3,000 | $122,200 |
| 2022 | $3,208 | $120,000 | $3,000 | $117,000 |
| 2021 | $3,319 | $112,560 | $2,080 | $110,480 |
| 2020 | $3,266 | $94,840 | $2,080 | $92,760 |
| 2019 | $3,122 | $94,840 | $2,080 | $92,760 |
| 2018 | $2,981 | $94,840 | $2,080 | $92,760 |
| 2017 | $2,975 | $94,648 | $2,800 | $91,848 |
| 2016 | $3,127 | $94,648 | $2,800 | $91,848 |
| 2015 | -- | $94,648 | $2,800 | $91,848 |
| 2014 | -- | $94,648 | $2,800 | $91,848 |
| 2013 | -- | $94,648 | $2,800 | $91,848 |
Mortgage History
| Date | Status | Loan Amount | Loan Type |
|---|---|---|---|
| Open | $248,000 | New Conventional | |
| Closed | $248,000 | New Conventional | |
| Previous Owner | $219,620 | FHA | |
| Previous Owner | $220,776 | FHA | |
| Previous Owner | $220,924 | FHA | |
| Previous Owner | $206,500 | Stand Alone Refi Refinance Of Original Loan | |
| Previous Owner | $240,000 | No Value Available |
Deed History
| Date | Type | Sale Price | Title Company |
|---|---|---|---|
| Warranty Deed | $310,000 | -- | |
| Warranty Deed | $225,000 | -- | |
| Deed | $35,700 | -- |
Similar Homes in Lincolnton, GA
Source: REALTORS® of Greater Augusta
MLS Number: 416511
APN: 18B-075
- 110 Maiden Cane Way
- 0 Providence Ferry Rd Unit 470426
- 1064 Shelter Cove Rd
- 1088 Shelter Cove Rd
- 1084 Shelter Cove Rd
- 00 Bartram Knoll
- 73 Maiden Cane Way
- LOT 24 Savannah Ridge Rd
- 999 Savannah Ridge Rd
- 59 Westwind Harbour Rd
- LOT C112 Dock Side Ln
- Lot 83 Westwind Harbour Rd
- Lot 82 Westwind Harbour Rd
- 22 Westwind Harbour Rd
- LOT 23 S Pointe Cove
- LOT 16 S Pointe Cove
- 18 S Pointe Cove
- LOT 7 Lighthouse Point
- 00 Lighthouse Point Unit 12 C
- 2 Lighthouse Point

