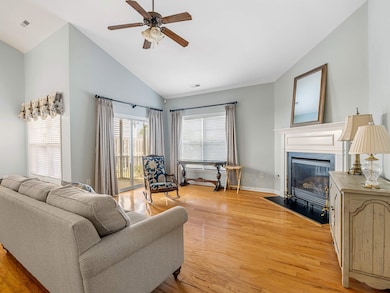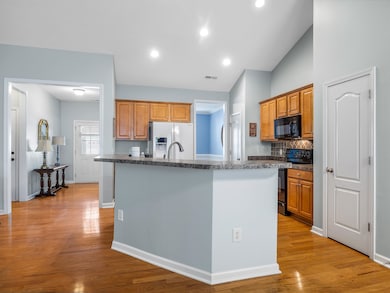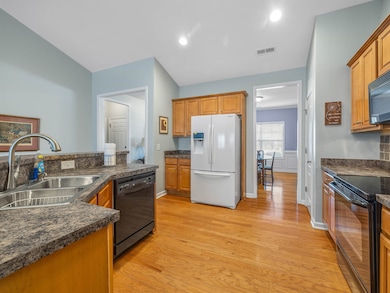Estimated payment $1,760/month
Highlights
- Primary Bedroom Suite
- Deck
- Wood Flooring
- Dorman High School Rated A-
- Ranch Style House
- Loft
About This Home
Beautifully maintained 3-bedroom, 2-bathroom patio-style home located in the desirable Bordeaux neighborhood and now offering $5000 toward buyer's closing costs or rate buy down. Boasting 1,926 sq. ft., this home features an open floorplan with tall ceilings and hardwood floors throughout the home, with tile flooring in the bathrooms. The living room offers a cozy gas log fireplace, creating a warm and inviting space. The kitchen is equipped with solid surface countertops and flows seamlessly into the living and dining areas, making it ideal for both everyday living and entertaining. The primary suite includes a large walk-in closet and a private bath with double vanity, garden tub, and separate shower. Enjoy outdoor living with a screened porch and adjoining patio overlooking the level, fenced backyard—perfect for relaxing or hosting guests. Additional features include an attached 2-car garage and low-maintenance landscaping. This home combines comfort, style, and functionality all on one level. Don’t miss your chance to make this beautiful home yours! With flexible financing options and low down-payment programs available, homeownership is more accessible than ever. Enjoy the peace and charm of a quiet neighborhood just minutes from shopping and everyday conveniences. Whether you're walking your dog or enjoying a sunset stroll, this is the kind of place that truly feels like home.
Home Details
Home Type
- Single Family
Est. Annual Taxes
- $1,060
Year Built
- Built in 2007
Lot Details
- 5,663 Sq Ft Lot
- Lot Dimensions are 51x108x49x106
- Fenced Yard
- Level Lot
HOA Fees
- $29 Monthly HOA Fees
Parking
- 2 Car Garage
Home Design
- Ranch Style House
- Slab Foundation
- Architectural Shingle Roof
Interior Spaces
- 1,926 Sq Ft Home
- Gas Log Fireplace
- Great Room
- Living Room
- Breakfast Room
- Dining Room
- Den
- Loft
- Bonus Room
- Sun or Florida Room
- Screened Porch
- Dishwasher
Flooring
- Wood
- Ceramic Tile
Bedrooms and Bathrooms
- 3 Bedrooms
- Primary Bedroom Suite
- 2 Full Bathrooms
- Soaking Tub
Laundry
- Laundry Room
- Laundry on main level
- Washer Hookup
Outdoor Features
- Deck
- Screened Patio
Schools
- Roebuck Pr Elementary School
- Dawkins Middle School
- Dorman High School
Utilities
- Forced Air Heating System
Community Details
- Association fees include common area, pool, recreation facility
- Bordeaux Subdivision
Listing and Financial Details
- Tax Lot 132
Map
Home Values in the Area
Average Home Value in this Area
Tax History
| Year | Tax Paid | Tax Assessment Tax Assessment Total Assessment is a certain percentage of the fair market value that is determined by local assessors to be the total taxable value of land and additions on the property. | Land | Improvement |
|---|---|---|---|---|
| 2024 | $1,083 | $7,590 | $818 | $6,772 |
| 2023 | $1,083 | $7,590 | $818 | $6,772 |
| 2022 | $925 | $6,600 | $840 | $5,760 |
| 2021 | $915 | $6,600 | $840 | $5,760 |
| 2020 | $891 | $6,600 | $840 | $5,760 |
| 2019 | $868 | $6,600 | $840 | $5,760 |
| 2018 | $1,226 | $6,600 | $840 | $5,760 |
| 2017 | $1,000 | $5,400 | $840 | $4,560 |
| 2016 | $1,023 | $5,400 | $840 | $4,560 |
| 2015 | $1,001 | $5,400 | $840 | $4,560 |
| 2014 | $969 | $5,400 | $840 | $4,560 |
Property History
| Date | Event | Price | Change | Sq Ft Price |
|---|---|---|---|---|
| 09/04/2025 09/04/25 | Pending | -- | -- | -- |
| 08/25/2025 08/25/25 | Price Changed | $309,900 | -1.6% | $161 / Sq Ft |
| 04/17/2025 04/17/25 | For Sale | $314,900 | -- | $163 / Sq Ft |
Purchase History
| Date | Type | Sale Price | Title Company |
|---|---|---|---|
| Deed | $165,000 | None Available | |
| Deed | $135,000 | -- | |
| Deed | $184,000 | None Available |
Mortgage History
| Date | Status | Loan Amount | Loan Type |
|---|---|---|---|
| Previous Owner | $130,694 | New Conventional | |
| Previous Owner | $189,520 | Purchase Money Mortgage |
Source: Multiple Listing Service of Spartanburg
MLS Number: SPN322712
APN: 6-29-00-072.42
- 427 Listrac Dr
- 442 Listrac Dr
- 15 Arbours Ln W
- 16 Arbours Ln W
- 6003 Haddington Dr
- 524 Semillon Ln
- Edinburg Plan at Highland Park
- Cypress Plan at Highland Park
- Arlington Plan at Highland Park
- 58 Arbours Ln W
- 6077 Haddington Dr
- 436 Rambling Rose Way
- 229 Georgetown Ct
- 506 Rose Trellis Ct
- 2708 Millhone Dr
- 313 New Windsor Ct
- 919 Equine Dr
- 959 Equine Dr
- 2009 Hillman Way
- 2011 Hillman Way







